First things first, floating homes are legally different from houseboats. A floating home is a residential dwelling anchored on water using a buoyant base. Alternatively, a houseboat can move from one port to another because it has motors and propellers like a regular boat. Although they mean different things from a legal perspective, this article uses them interchangeably to refer to the same construction: dwellings that float on water.
Floating homes were once considered affordable alternatives to traditional land-based houses. However, with advancements in 3D architectural modeling services, they are now considered an excellent option for upscale living; some designs cost millions. Indeed, the world is not exactly in short supply of land, but city centers worldwide suffer from a shrinking residential space, especially for the luxury market.
Consequently, real estate developers are capitalizing on buoyancy and leveraging the capabilities of 3D architectural modeling services to create innovative and visually stunning architectural designs on water. Below are some compelling examples of floating homes brought to life through 3D architectural modeling services.
RELATED: How 3D modeling has impacted the architecture and design industry throughout the last 30 years
Louisiana buoyancy
A floating home in the Mississippi River in Louisiana showcases an easy homemade solution. It is a regular house with several massive foam blocks underneath. Four posts are attached to the floor and the roof around the house to ensure the building stays upright and is steady as the water rises. The flotation foam blocks are kept secure with a steel frame installed to the underside of the floor. Since the guide posts must be structurally sound, the roof uses a metal construction frame.
Remember that the posts are not welded or bolted to the house because they have to telescope out. Otherwise, the house will not be able to move up and down as water levels fluctuate. To ensure the safety and dependability of these structural components, homeowners often employ structural design services that evaluate and optimize the home’s stability and adaptability to changing water levels.
RELATED: Structural engineering rates & costs for architectural design firms
The float house
Conceived by Morphosis Architects in collaboration with UCLA students, the Float House exemplifies the harmonious fusion of sophistication and sustainability. The floating home is equipped with a buoyant foundation made of polystyrene foam coated with glass fiber, and it boasts features such as rainwater collection and electricity generation. Its lightweight construction allows the house to rise to 12 feet above floodwater, responding dynamically to changing water levels.
The Float House incorporates a prefabrication approach for most of its major construction elements, including the walls, roof, and windows. Each panel is manufactured off-site and then assembled at the construction location. For projects like the Float House, structural engineering CAD services can be used to ensure precision and efficiency in the design and construction process, allowing for detailed digital modeling and documentation. Additionally, engineering freelancers can provide specialized expertise and support throughout the project.
RELATED: What are boat design costs & naval engineering rates for marine services companies?
The house also features sliding screen panels in front of the glass doors and windows, providing added safety and protection during extreme weather conditions such as hurricanes. Utilizing services such as structural engineering CAD and the contributions of engineering freelancers can be instrumental in creating resilient and adaptive living spaces like the Float House, especially in flood-prone areas.
Floating seahorse
At the Dubai International Boat Show in March 2015, the Kleindienst Group presented renderings of its innovative Floating Seahorse design, conceptualized as a boat-like structure without any propulsion system. The project has since come to fruition, and the realized design is as breathtaking as the original renderings depicted.
The Floating Seahorse is part of Dubai’s “The World” artificial island development. Each floating home features three levels: the main living space at sea level, an upper deck, and an underwater room. The underwater level is encased in glass walls, providing residents with a captivating panoramic view of the surrounding sea. Designed to accommodate up to eight people comfortably, each Floating Seahorse has a warranty spanning a century.
RELATED: Learn about the types of architectural rendering services available for your company
3D architectural rendering services can create detailed and captivating visualizations for projects like the Floating Seahorse. These renderings help architects, designers, and developers effectively communicate the unique features and luxurious amenities of a project to potential buyers and stakeholders, generating excitement and interest. High-quality renderings can also play a key role in the design and planning process, allowing for a better understanding of spatial relationships and design elements within the structure.
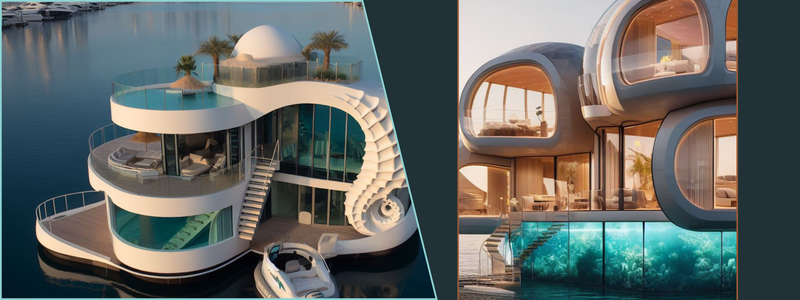
The float home
Located in Lake Union, Seattle, the Float Home is in a neighborhood well-acquainted with water-based living. The uniqueness of this community lies in the diversity of its floating home designs, which is uncommon in areas where residents live nearby, and architectural uniformity is often the norm. The eclectic mix of styles reflects the community’s rich history and the influence of newcomers who bring innovative designs.
The Float Home is a nod to tradition rather than an architectural novelty, featuring a simple layout that evokes a sense of history. Its most distinctive feature is the open lower floor, where only the exterior walls are solid structures. Glass overhead doors create a seamless connection between the indoor and outdoor spaces. A single large flange provides structural support for the staircase connecting the lower and upper floors, further contributing to the home’s open and airy design.
RELATED: How much blueprints cost for CAD floor plans, and 2D drawings rates at drafting firms?
Architects and designers can use 2D drawing and floor plan design services to accurately draft the home’s structure and spatial organization for projects like the Float Home. Additionally, 3D floor plan rendering services can create realistic and immersive representations of the home’s design, including the open lower floor and the seamless indoor-outdoor connection. These services can enhance visualization and communication of the spatial relationships within the home, harmoniously blending tradition and innovation in the context of a unique water-based community.
Tatami house
Dutch architect Julius Taminiau designed a unique two-story houseboat named the “Tatami House” for his family, drawing inspiration from traditional Japanese tatami flooring. Traditionally, tatami mats are rectangular, woven rice straw mats with standard foldable dimensions used as reference points for room layout proportions. Taminiau employed the concept of tatami-style rooms to create the grid layout for his floating house. Upon the houseboat’s completion, Taminiau and his family moved from their small flat in central Amsterdam to the newly designed Tatami House.
Despite working with a limited budget and a minimalist design approach, the architect achieved a well-proportioned room layout. The “less is more” design philosophy proved effective, as the finished houseboat exudes a sense of spaciousness and comfort within its interior. When embarking on innovative endeavors such as the Tatami House, architects, and designers can leverage specialized tools, including floor plan design services, to construct and organize the interior spaces of their projects.
RELATED: Why good foundation plans are important for home design & architecture firms
By utilizing 3D floor plan design services, design professionals can further enhance their conceptualization process, generating lifelike visualizations that capture the intricacies of spatial layout and architectural elements. These vivid representations provide valuable insights into how various design components interact within the space, contributing to informed decision-making. Ultimately, integrating these services enables architects and designers to actualize their creative visions for distinctive floating houses while thoughtfully curating an atmosphere of comfort and spatial harmony that resonates with the inhabitants.
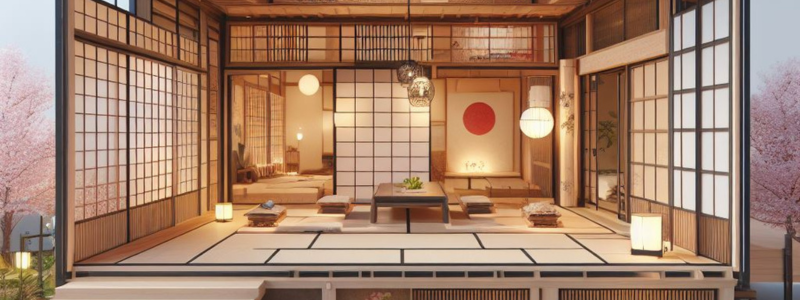
Georgian bay floating home
Llyod Architects designed a floating home in Georgian Bay, Ontario that boasts ingenious features beneath its seemingly conventional structure. The two-story floating home features a wooden roof and small windows on each end, providing efficient interior air circulation while preventing excessive heat from direct sunlight. This natural air-conditioning mechanism, though simple, is effective in maintaining a comfortable interior.
Built as a summer retreat for a Cincinnati couple, the floating home’s lower floor accommodates a storage room and a boat slip, while the upper floor provides ample space for two bedrooms, bunk beds, a galley area, and an office. The total interior living space spans 1,250 square feet. Additionally, the parallel windows on the upper floor offer stunning panoramic views, enhancing the home’s overall appeal. For architects and designers working on similar projects, 3D interior design services can be valuable in interior design and planning.
RELATED: Differences between interior design and interior architecture companies
These services enable the creation of detailed and immersive digital renderings of the interior space, allowing for better visualization of design elements, material choices, and spatial relationships. Through 3D interior design services, design professionals can explore different design options, optimize space utilization, and create an aesthetically pleasing living environment that enhances the overall experience for the inhabitants.
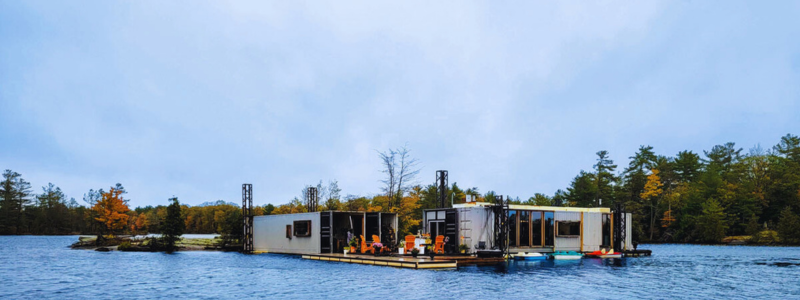
Houseboat H
Houseboat H exemplifies how sustainable architectural design can be a source of inspiration rather than a limitation. Designed by architect Michelle Lanker in collaboration with her husband, Bill Bloxom, Houseboat H incorporates a range of sustainable features without compromising aesthetics. For instance, the structure has thick insulation and an airtight design to minimize air leakage. Rather than stylish wood cladding, the major structural components, and exterior are made from low-maintenance, corrosion-resistant materials that ensure longevity with proper care.
The outcome is a visually stunning and virtually maintenance-free floating home that harmonizes with its surroundings and enhances the local ecosystem. Houseboat H seamlessly integrates with the shoreline, serving as a natural extension of the environment. This innovative design demonstrates that sustainability and style can go hand in hand, creating an environmentally responsible and visually captivating living space.
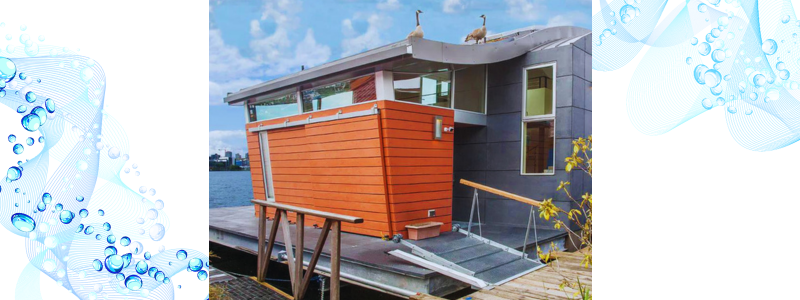
RELATED: Workflow steps for exterior 3D rendering at architectural services firms
3D exterior rendering services can be valuable in designing and planning sustainable and visually appealing structures like Houseboat H. These services enable the generation of detailed and photorealistic renderings of the building’s exterior, allowing for precise and accurate visualization of design elements, material choices, and environmental integration. By utilizing 3D exterior rendering services, design concepts can be explored and fine-tuned to ensure a balance between sustainability, aesthetics, and the natural surroundings.
Solar-powered floating home
The amphibious solar-powered home, known as “Le Koroc,” is the brainchild of outdoor-living enthusiast Richard Daigneault. Rather than being designed by an architect, this compact houseboat results from Daigneault’s commitment to eco-friendly principles and impressive woodworking skills. The houseboat quickly gained popularity, prompting Daigneault to launch his company, Daigno, based in Quebec, to meet the growing demand. The starting price for Le Koroc is $61,000. Measuring 8.5 feet in width and 26 feet in length, Le Koroc is a modest yet well-designed floating home. It boasts over 100 square feet of interior living space (cabin) and a roomy exterior deck.
RELATED: How architectural design services are creating sustainable architecture
Durability is a key feature, as the flotation tubes are constructed from military-grade aluminum alloy, ensuring longevity and low maintenance. Overall, Le Koroc is a testament to how sustainable living and outdoor enthusiasts can create innovative and environmentally friendly floating homes. Architectural 3D modeling services offer a valuable tool for designing unique floating homes. By creating detailed digital models, these services enable designers to visualize and optimize structures, enhancing design elements and material choices. Whether for professionals or enthusiasts, architectural 3D modeling services facilitate innovation and the realization of sustainable, eco-friendly living on the water.
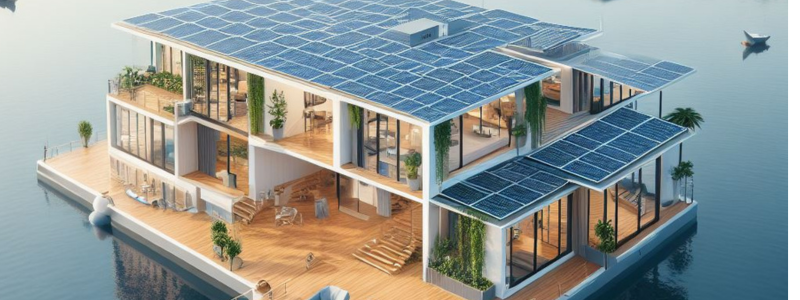
Modern houseboat in Germany
The modern houseboat, with its 646 square feet of space, is thoughtfully designed to provide comfortable accommodation for two people. To visualize and perfect this contemporary living environment, 3D home rendering services can be utilized, allowing designers to create lifelike depictions of the houseboat’s interior and exterior features. The houseboat offers an inviting and stylish living space with floor-to-ceiling windows, custom construction components, and sleek furnishings.
RELATED: Architectural 3D rendering styles and visualization techniques
Inside, the houseboat boasts a spacious living area, a well-equipped open kitchen, and a shower room—all illuminated by natural light through the large windows. The clever design includes a retractable sofa, a double bed, and a bedroom with a stunning panoramic view of the surrounding waters. Climate control is ensured with air conditioning for hot summer days and a cozy fireplace to keep residents warm during winter. Overall, the houseboat embodies modern and efficient living, with every amenity thoughtfully placed within easy reach. Collaboration with 3D house rendering designers can further enhance the design process, enabling the exploration of various layout options and material choices to achieve the ideal living experience on the water.
Solar resort
The Solar Floating Resort by designer Michele Puzzolante envisions bringing the essence of a paradise island to any shoreline. The floating home, resembling a compact, futuristic yacht, features a deck, cabin, and roof seamlessly integrated into a singular, round-shaped structure. To achieve this innovative design, naval architecture design services can be employed to ensure the floating home’s structural integrity and performance on the water. The resort, equipped with photovoltaic panels on the roof, harnesses solar energy to power its propulsion system and provide electricity for a comfortable stay. The floating home was designed to accommodate up to six people, and the resort offers a unique experience on the water.
RELATED: What are ship design costs, naval architect rates & company service pricing?
Floating homes are emerging as sought-after properties for those seeking a blend of convenience, privacy, and luxury. Perfect as a second home or a tranquil getaway near a bustling city, floating homes provide an opportunity to unwind and escape the distractions of urban life. In cities across Europe, floating homes have become a popular real estate choice for those seeking proximity to city life without sacrificing tranquility.
Available in various price ranges and styles—from minimalist to luxurious—floating homes offer unique options for every individual. Luxury marine and yacht design services can further elevate the experience, providing bespoke design solutions that cater to individual preferences and enhance the allure of floating homes. As the trend gains popularity, there’s no reason North America and other regions can’t embrace the allure of floating homes.
How Cad Crowd can assist
Cad Crowd is a world-renowned platform where companies can find the best architects and designers. We would be honored to help you start a connection with top-ranked freelance naval architecture experts capable of creating the best design for your boat. The designers you see on our platform are knowledgeable, experienced, and ready to work with you on your project. That’s why we give our guarantee that your project will be finished without any hassles. Leave all the problems related to online hiring aside and use the services of reputable naval architecture freelancers from Cad Crowd.
