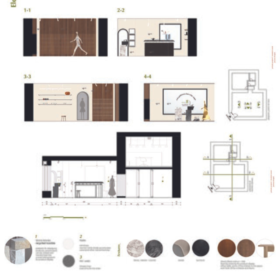
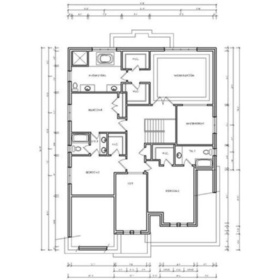
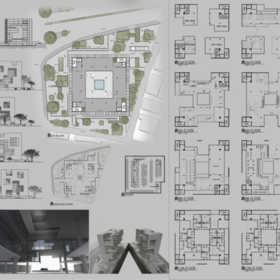
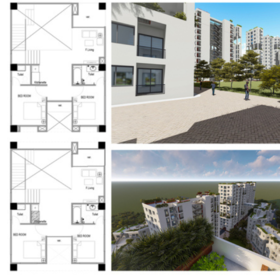
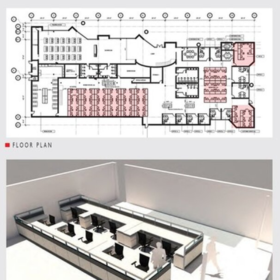
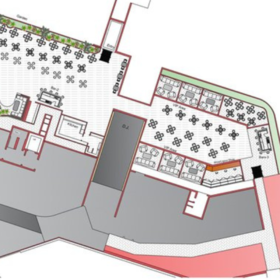
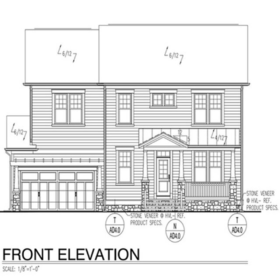







What happens when you need a better perspective of a potential living space? While photorealistic 3D models can put you right into the thick of things, they do not always provide the best details regarding how an area is laid out. This is why many potential renters and property owners will ask for 2D drawings and floor plan layouts. While a vibrant photo lets them know about the aesthetics, a floor plan will give them the details they need to see how the space functions.
For example, is the bathroom awkwardly located near a kitchen? Is a smaller space (500 sq. ft.) more functional and more spacious than a more substantial area (750 sq. ft.)? It is challenging to get this information just by looking at photos of rooms or even seeing a virtual tour. This situation is where a detailed 2D drawings and floor plan comes into play.
By definition, a floor plan gives viewers a birds-eye view of a property or space. It will show how the rooms connect along with fixtures like doors, walls, windows, stairs, and even furniture. The 2D comes into play because the drawings are created without depth. The various symbols of the 2D drafting services (stairs or walls) show separation instead of the photo itself conveying this.
If you are looking to sell or rent property, a 2D technical drawing of the space (that can include energy system layouts), as well as a formal floor plan, is essential. However, before you start purchasing software or start the drawing and drafting process, finding an experienced design professional should be the first step. You don’t have time or money to waste, and our team at Cad Crowd wants to assist you in finding the best design talent for your next project.
Managing a tedious hiring process can be a considerable challenge. Our platform simplifies this by having our team of engineers and freelance product designers pre-vet each designer who has a profile on our website. So, if you are wondering how 2D drawings and floor plans can be a benefit to your business while seeing how we can help, keep reading.
3D is excellent, but there are times where you need a more simplified view to get an authentic feel for space. This reason is why 2D drawings and floor plans are essential for construction. 2D drawings are typically meant to showcase technical processes or creations. Today’s designers use premier computer aided-drafting software (CAD) to efficiently develop technical drawings for use in floor plans, energy system layouts, and permit drawings. They are also used in inspection plans and any other documentation that needs a simplified view of a construction project from above.
While 2D drawings can be used for architectural purposes (floor plans), they can also be used to represent machinery, products, manufacturing systems, and any other item that can be simplified with a 2D view. 2D drawings show how space, equipment, or various components come together.
Floor plans also have a few uses. Not only are they used to convey the space between rooms or structures, but they can also help interior designers develop furniture for a particular area. Lastly, floor plans can allow architectural firms, contractors, and even real estate companies market their services and enhance their branding.
2D drawings and floor plans are a good idea. However, it is worth mentioning why these design concepts are worth investing in. Take a look at these benefits of making 2D drawings and floor plan design a priority:
Have a clear idea of what you need – Again, 3D models are excellent for telling a visual story or helping you decide on aesthetics. However, a 2D drawings and floor plan design help you to get a clear picture of what you need.
Make changes and alterations before moving forward – Maybe you need to alter the specifications, or you determine that a component of the space needs to be moved. Regardless of the changes, you now have a visual that can help you see the details of what needs to be changed, and how those alterations can impact the design.
Determine the materials you need – How many doors do you need to buy? What about windows and flooring? When you combine these drawings with your specifications and measurements, you will get an accurate picture of the materials and supplies you need to purchase.
Plan for permit approvals – Receiving building permits and adhering to local regulations is going to be a crucial element of the building process. A floor plan and 2D drawing of the space are going to be critical pieces of documentation you will need to move forward in the building process.
Communicate functionality to potential renters and buyers – Again, a floor plan layout speaks to the spatial relationships between various rooms and structures in an area. Having a completed floor plan and sharing it with potential renters and buyers gives them the information they need to decide if a property is a right fit for them.
Make the 3D modeling process more straightforward – Now that you have an idea of how you want the space to flow, you can better plan for how the 3D model will look and more efficiently develop virtual walkthroughs or fly-bys with the information.
You only stand to gain when you develop a floor plan design. You will ultimately save yourself time and money. The team at Cad Crowd wants to help you realize these benefits by getting you started on the first step: finding a capable and talented freelance 3D rendering service.
You don’t need to develop a tedious hiring process where you comb through an endless number of resumes, cover letters, and portfolios. Our team has done the work for you. If you are wondering how the team at Cad Crowd can assist you in finding the best designer for your project, we invite you to take a look at our How It Works page.
In addition to our standard 2D drawings and floor plan services, we have a variety of other offerings that complement these services. Take a look at how else we can help you ensure renters and buyers will engage with what you have to offer:
Interior design – Floor plans give interior designers the details they need to develop furniture and design concepts that add to the aesthetics and functionality of the area. Our global network includes interior designers who are prepared to help you add the right mix of creativity and practicality to space.
Design and drafting – Need to outsource some of your drafting work? Let Cad Crowd help you find the best person for the job. If you or your team need to focus on the creative or business side of your firm, allow someone to take the design and drafting work off your plate.
3D floor plan design – What if you want to add a bit more realism to your floor plan design? Now, there is a way to get the best of both worlds when it comes to 3D modeling and floor plans. Our team can create realistic 3D floor plans that allow you to see how real furniture, paint colors, and rooms fit into an area while still giving you a look into how each part of the property fits with one another.
3D architectural animation – Once potential renters and buyers get a feel for the functionality of the space, you then want to introduce them to a story. 3D architectural animation can allow customers to fill immersed in the space. They can see pre-set animations that reveal how they will be able to interact with the area.
3D flythroughs – You can increase interest in a property by allowing individuals to take advantage of virtual tours to truly see how your space will finally come together. It enables them to walk within a specific layout and see how an apartment, home, or commercial property can feel on a day-to-day basis.
These services only scratch the surface of all of the architectural and drafting related services we offer. For more insight into how else we can help, be sure to take a look at our services page.
Floor plans are crucial in helping stakeholders understand your architectural ideas and concepts. This reason is why we have been helping to connect entrepreneurs and businesses with freelance designers for almost a decade. We know you have a lot to handle, and we want to help take the worry of finding a capable and talented designer off your hands.
The floor plan and 2D drawings process don’t have to be challenging or problematic. Our global network of designers is ready to address your design needs. If you are prepared to begin, we invite you to send us a free quote today!
At Cad Crowd, we have a network of CAD designers and architectural design companies who can help with any problem. Our designers can help with any project you have. Find out how it works.


