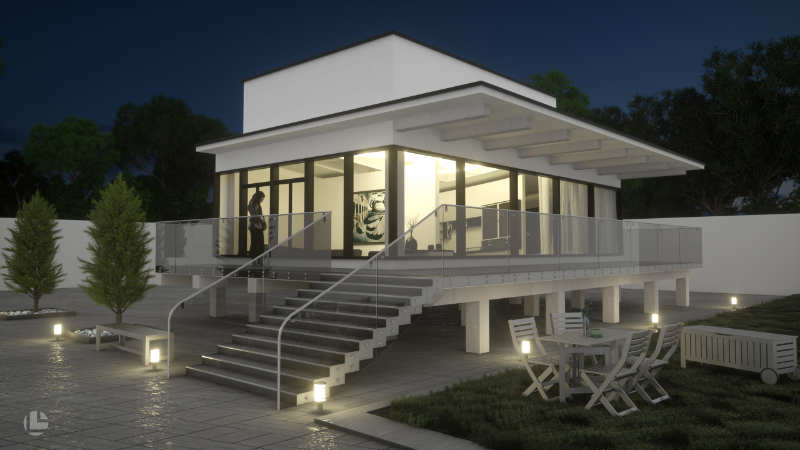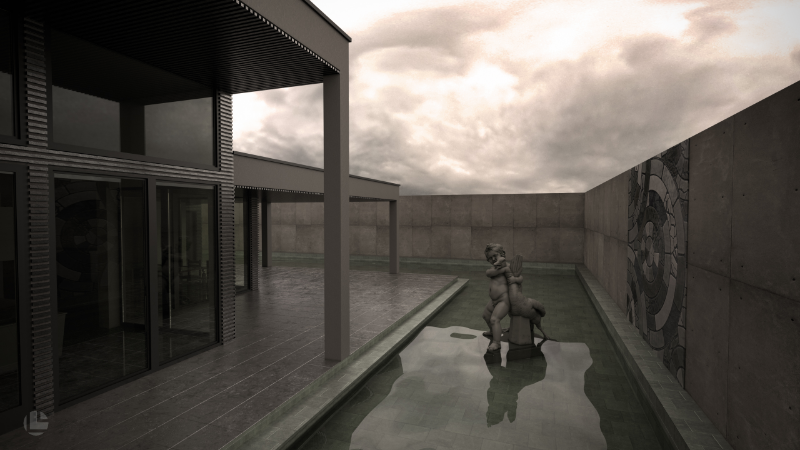3D rendering is a superb technique that is used widely in architecture. In ages past, architectural drawings were completed by hand. The process was painstaking and could take days. The results were fantastic, but the time, cost, and effort involved were counterproductive.
Enter 3D rendering. Architects and designers can now use powerful computer software to create astounding 3D visuals. They can develop realistic and detailed architectural plans without having to put pencil to paper. This has improved the process and given the industry a whole new way of working.
Many people think that 3D rendering can only be used to create photorealistic results. While this is one of the most desirable render types, there are many more styles. In this article, we look at a plethora of different 3D rendering styles for architecture for your benefit.
Why Are Different 3D Rendering Styles Important for Architecture?
As stated above, photorealistic is not always the best choice. The type of rendering style you choose will depend on the purpose of your design. When creating architectural plans, you must consider who the target audience is and what the plan will be used for. This will have a significant impact on what type of render technique and style you choose.
For example, if you’re creating a design of a residential property that will be viewed by potential buyers, a photorealistic 3D exterior rendering service is a great choice. The potential buyers will have a clear visualization of what the property will look like. Alternatively, if you’re creating a proposed building design to showcase a potential new type of architecture, you may choose a futuristic rendering style.
In short, 3D rendering styles for architecture are necessary to fill a variety of purposes. Analyze the purpose of your design and choose a style and render to suit.
10 Awesome Architectural Rendering Styles and Visualization Techniques
So, what styles can you use? In reality, you can create your own unique styles – rendering is only limited by your imagination. Certain styles are commonly used and known in the architectural industry, however. In the below text, we look at ten specific styles and rendering techniques that can be used for architectural designs:
Minimalist
Renders do not always have to include a high degree of detail. Too much detail can sometimes detract from the architecture itself. The meaning, style, and purpose of the property can get lost behind a sea of textures, materials, and flashy lighting.

This is where the minimalistic render comes into play. If you want to present a building as it is and allow viewers to concentrate on the details of the structure, a minimalistic approach could be useful.
Palimpsest
Palimpsest is used to showcase various styles or buildings together. A palimpsest render will create a new design over an existing one so that you can see the change. For example, you may have an old building that you intend to transform. You could use a palimpsest render to overlay your new design and show how it is integrated with the old building. This type of render is particularly useful for projects that are working with existing structures.
Futuristic
Some people call this the Star Wars render. As you would imagine, futuristic renders provide us with a form of escapism and allow us to visualize what may come to pass. Futuristic renders will push the boundaries of 3D rendering technology and explore new techniques and tools. They will feature unusual styles and concepts and generally look hyper-real.
This residential architecture rendering style can be used to show new architectural technologies and developments. It can also be used to give us an insight into our potential future – this is something that many people simply love to explore.
Comic Book
Sometimes you want to create an architectural design that looks fantastic but not entirely realistic. This is known as the comic book effect, or the Stan Lee render. The render could use bright colors and over-the-top angles and design features. The lines will generally be thicker. Look at structures and styles in your average Marvel comic book – there you’ll see what this type of render will look like.
RELATED: The 5 Best Companies for 3D Architectural Rendering Services
Designs such as this are relatable – they may not look realistic, but we can identify with them, and they invoke childlike emotions and reactions. Comic book renders can also help tell a story.
Photorealistic
Photorealistic speaks for itself – this type of render is virtually indistinguishable from a real life photo. The quality of this type of render is the best available for architectural designs. The building itself will look fantastic – you can see realistic textures, patterns, and materials. Furthermore, there will be realistic lighting, shadows, and even weather effects.

Not only will the building itself look realistic, but the ground and surrounding environment will also look superb. The building will be placed within a realistic setting such as a street or specific landscape – the details of trees, public areas, and the sky will all look amazing too. If your design is being presented to clients or buyers, a photorealistic render could be a great choice.
Diagrams
Diagrams are one of the simplest forms of architectural renders. Many architectural firms use diagram renders to convey a structure in its simplest form and how it interacts with its surroundings.
A diagram will typically be annotated with arrows and notes. These annotations give context to the structure and help explain how it works and what it has to offer. For example, let’s say you’re designing a new mall – you could use a diagram render to show different access points, public facilities, and the variety of shops that you intend to house within it. The diagrams are usually detailed and provide enough information so that anyone can understand what the project is.
Central Spotlight
Sometimes, designers will want to place the spotlight on their structure. They will want it to stand out from the surroundings, but still have a place of relevance within the immediate area. This can be known as a central spotlight technique.
The main architectural design is lit up and highly visible, while the surrounding landscape is relatively muted and mired in shadow. The viewers’ attention is immediately drawn to the structure, and the abundance of light will help demonstrate its importance. This technique could be used to showcase a new skyscraper within a large city or a prominent new building to potential clients.
Somber Atmosphere
Not all architectural renders have to look positive and vibrant. While the optimistic style of render does this, it’s also common for designers to create a somber and mute atmosphere for their structures. This form of render will use muted colors and darker tones – the lighting will be minimalistic, and there will be plenty of contrast. Furthermore, stormy or dark skies could be used to mirror the colors of the building and foreground.
The contrast, darker colors, and selective tone can create an atmosphere that is suitable for film renders or use in creative works. For example, you could create a design of a secluded house surrounded by woods with desaturated color that would be suitable for use in horror or crime setting.

Optimistic
The optimistic style has several other names, but the main premise is that the architectural design should be placed in an idealistic setting. This design aims to promote a positive reaction from the viewer – everything about the landscape and building should look fantastic. This design uses a myriad of standard techniques to achieve an optimistic and idealistic look.
First, the sky will usually be bright and bursting with sunshine – a beautiful sunset could be used, for example. This, in turn, will cast gorgeous natural lighting on the surroundings and structure. The building and surrounding area will also be pleasantly lit – basically, the whole design will look bright and welcoming.
Wire Frame
This form of rendering is quite a traditional style – wireframes have been used for many years to significant effect. When creating a wireframe render, there is usually little to no texture, patterns, or solid components. Every aspect of the building will be constructed from simple lines. Typically, the background will be black, and the lines will be white – this creates a clear contrast and allows the building to be easily seen.
A wireframe may also be known as a blueprint. This form of the render is mainly used during the construction and planning of a building. The wireframe lines can be used to visualize how different parts of the building fit together to see if the overall concept is viable. Wireframe blueprints are usually created first, and then complex photorealistic renders may be applied afterward, once the design has been finalized.
Cad Crowd’s Architectural Experts Know All the Styles
You can find examples of these architectural rendering styles everywhere. The possibilities of 3D rendering are great. If you want an architectural plan created or want to get into the 3D rendering business, consider these styles and techniques. You really can use your imagination and creativity to develop some truly magnificent renders that showcase buildings in a variety of ways.
Cad Crowd’s architectural design experts have the know-how to create designs using any of these styles. Regardless of the type of project you have in mind, connect with us and we can help. Check out how it all works.
