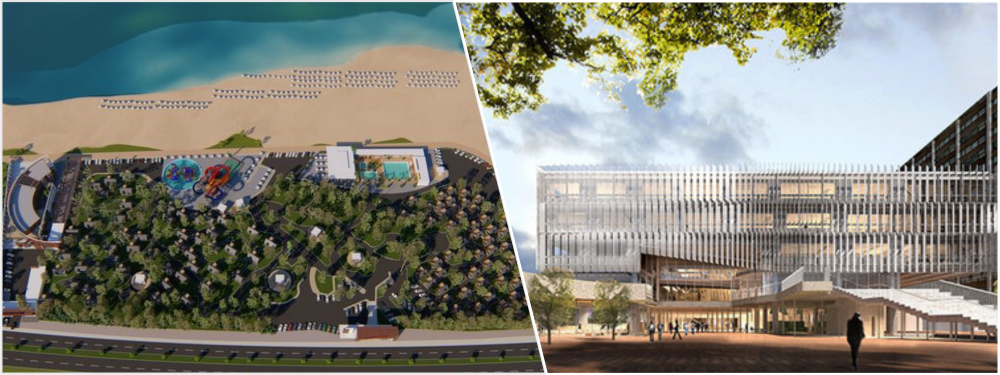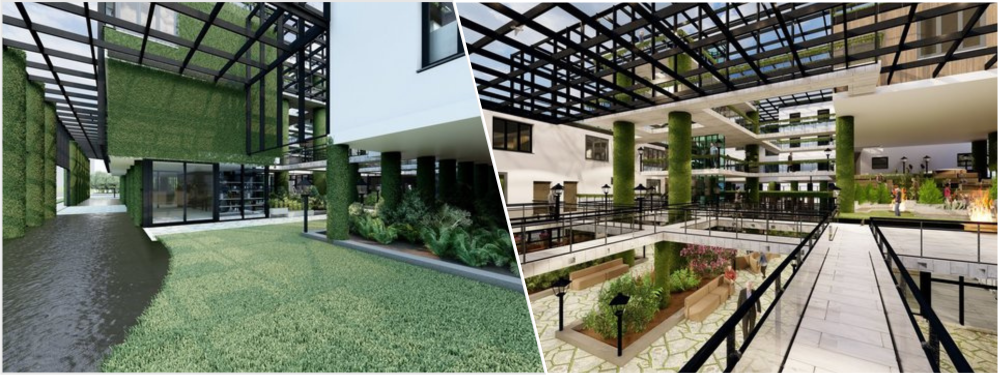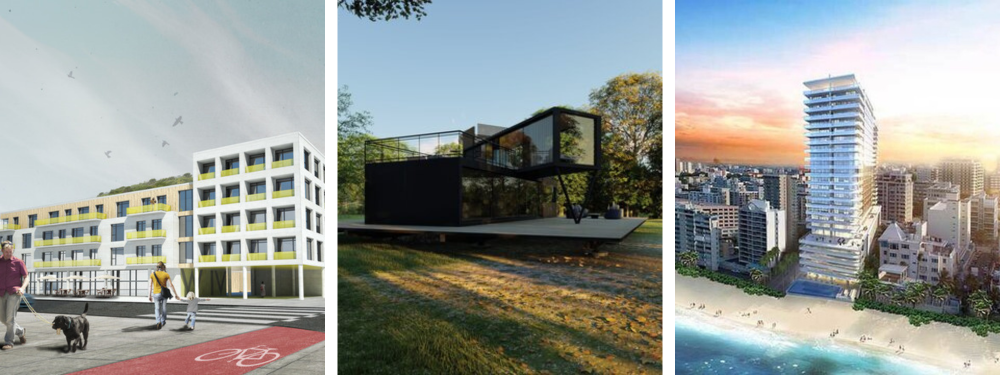The world increasingly recognizes and embraces the importance of sustainable construction and architecture amidst climate change challenges. Sustainable practices are crucial because buildings contribute 40% of global greenhouse gas emissions. By choosing sustainability, stakeholders achieve climate goals, increase efficiency, reduce waste, and improve air quality, helping to create a greener planet.
State-of-the-art software tools like 3D architectural site plan rendering services, 3D architectural modeling, and 3D architectural rendering services make sustainable architecture achievable. Sophisticated integration and analysis of data with 3D visualization services and software exploit environmental data and make better design decisions.
Read on below to learn how sustainable construction, architectural planning, and architectural design service can harness and benefit from the power of 3D CAD design services.
What is sustainable construction?
Before integrating sustainable construction practices into your company’s daily operations and services, it’s essential to understand what sustainability in construction entails. For this, consulting sustainable building design professionals can offer valuable insights.
Sustainable construction is constructed with a lower impact on the planet. This reduced impact is made possible by different factors and elements such as shipping tools and materials from local suppliers instead of those in other parts of the world, powering operations using renewable energy, using recycling materials for the building, and so much more. Leveraging sustainable building design professionals can
RELATED: 6 sustainable design solutions your architectural design services should use

3D models and sustainable architecture with architectural BIM services
Buildings designed to be automated and smart, considering water, energy, and pollution, make sustainable architecture possible. BIM, or building information modeling, is the main functionality. Architectural BIM services empower construction and design professionals to use a digital model to manage building assets.
Freelance BIM modeling services and capabilities surpass the usual building blueprints. They also encompass all water and energy-consuming areas of the construction, such as water pipes, HVAC systems, electric wiring, transformers, and more. Modern construction now incorporates architectural BIM services during construction, operation, and after the structure’s completion.
The remarkable growth in popularity of architectural BIM modeling services has made it a vital tool that allows architects, engineers, and construction companies to incorporate all the desired considerations for sustainability and the environment into the project.
These considerations can leave behind their effects on different aspects of the building in powerful, unique, and sometimes even remarkably profitable ways.
- Integrating BIM in the design and process allows early identification of clashes and conflicts. For example, it will help determine if the electric and sprinkler systems should be located in just one physical spot. It allows the identification of solutions even before the construction start and avoids wasted materials. However, freelance fire sprinkler design and drawing services are also recommended to your company to meet local fire codes.
- Fitting components developed with BIM as a tool are often longer-lasting and more durable to prevent the wasteful and expensive need for frequent replacement of parts.
- Identifying the required energy for the different assets in the building can help determine the areas with a prospect for conservation and where machine failure creates energy waste.
3D modeling and sustainable building construction and design process
Architectural site plan design and architectural drafting services tap into freelance 3D modeling services to drive green aspects of building construction and design processes, including:
- Structure of the building
A purposeful building structure is most suitable to incorporate naturally sustainable elements such as green spaces, rooftops designed to install solar panels with solar panel drawing and drafting services, and passive heating and lighting.
- Coordinate the construction process
Poorly timed and planned processes often send excessive materials when not needed. It risks construction delays or material damage. Incorporating architectural BIM services and BIM modeling services negates such risks.
- Considerations for end of life
Sustainability is for the operation and creation of a building and the end of life and demolition. Architectural 3D modeling services enable buildings to go up mindfully in such a way that guarantees end-of-life recycling and ensures that the materials won’t cause pollution or go to waste.
- Energy analysis
Every building comes with an interconnected and complex web of energy systems from HVAC to light to office equipment and so much more. A 3D model is the first step to modeling how these components and other building elements that consume energy will interact and specify optimization opportunities as soon as possible.
- Construction materials
Reducing excess materials and using sustainable materials like bamboo and cork minimizes carbon emissions from construction materials. However, companies can now minimize the embedded emissions of these building materials.
- Topography modeling
A good understanding of the topography of the plot of land where the building will be built offers a tangible means of checking different aspects, such as the building’s underground components, expected sun patterns, and more. 3D modeling and freelance landscape design services are for the construction and surrounding land.

RELATED: How Architectural Design Services are Creating Sustainable Architecture
3D modeling possibilities in sustainable architecture
Given all the powerful considerations mentioned above, it is no longer surprising that sustainable architecture is gaining favor and popularity worldwide.
Thanks to the exciting possibilities of 3D architectural modeling services for sustainable architecture, different use case considerations are also further emphasized and revitalized. These include the following:
- Retrofitting of inefficient old buildings
3D models help retrofit older buildings that often use and waste energy. These models also determine how to integrate newer energy systems. In addition, retrofitting a building, instead of tearing it down and building everything again from scratch, can also prevent unnecessary waste and building material creation.
- Sustainable use of land
As mentioned earlier, the construction process must also consider the nearby area, whether it is transportation infrastructure, green space, or anything else. With the help of 3D modeling, 3D construction rendering services, and 3D architectural site plan rendering services, it is possible to integrate the current appearance of the land and the sustainable measures that will be incorporated in the future, such as natural parks or electric vehicle chargers.
- Urban planning for cities
The building is merely a single cog in a bigger, more complicated urban plan for cities. The easiest way to guarantee sustainability is to coordinate and connect these elements of the urban plan using urban planning and freelance CAD design services. The 3D model of the building will allow city officials and city planners to allow this process to happen.
Other contributions of CAD to sustainable construction design
CAD tools and analysis tools, such as 3D construction rendering services, combine to assist with careful design analysis for more successful operations. However, remember that just because you are developing a green building doesn’t mean it will already have proper measures. Leveraging green building experts may help, but it remains essential to incorporate sustainable architectural elements suitable for specific circumstances.
Here are some of the common elements of green buildings:
- Energy systems
Solar design can significantly lower both the cooling and heating costs of a building.
- Materials
Materials used for a green building are acquired from natural renewable sources harvested and managed sustainably.
- Passive solar design
A passive solar design uses the sun to heat, light, and even air condition homes and buildings without electrical or mechanical devices.

The bottom line
Sustainable construction is not always straightforward. Whether constructing a house or a commercial building, many options can let you take advantage of this practice to make your next project green and more sustainable. Freelance CAD design experts will help you reduce costs and improve productivity.
How Cad Crowd can assist
Are you looking to integrate sustainability into your architectural projects? Discover how Cad Crowd can assist you with 3D modeling, rendering, and CAD design services tailored for sustainable construction. Our freelance experts work hand-in-hand with architects to create eco-friendly and efficient designs. Take the first step toward building a greener future—request your free quote today to get started with our innovative services!
