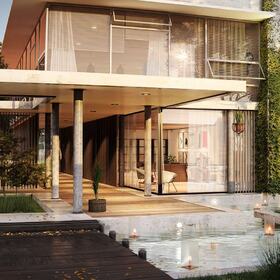
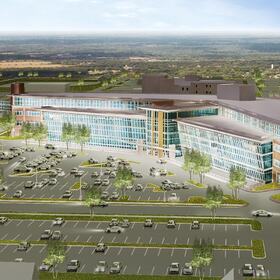
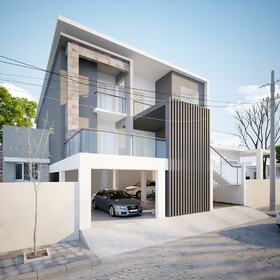
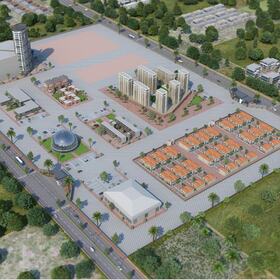
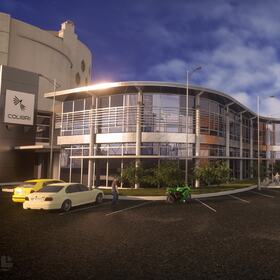
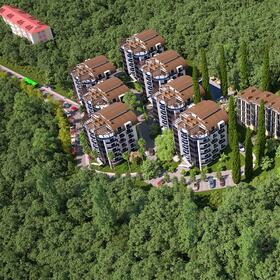
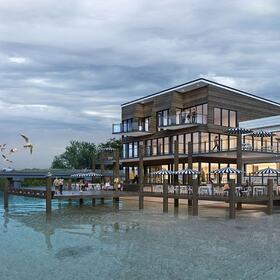







One of the most challenging tasks that realtors and freelance architectural designers face at the beginning of any project is providing a clear idea of what the design will look like once it's finished. Blueprints cannot provide an adequate image of something that doesn't exist yet, especially if the design is unique or complex.
Thus, 3D architectural site plan rendering can enhance any architectural project and benefit realtors, architects, developers, and builders.
3D architectural site plan rendering is when CAD drafting services take 3D models of architectural sites and turn them into 2D drawings, animations, or virtual tours. These are highly photorealistic and make an impression that you are looking at an actual photograph or video.
During the rendering process, designers add color, materials, texture, and lighting to the drawings to create depth and three-dimensional perspective to ensure they look as realistic and detailed as possible.
Depending on each project, drawings can include shadows, roads, sidewalks, driveways, trees, and landscaping elements. To create a highly photorealistic view, freelance architectural designers can add specific details like numbering, street names, cars, and people. The finishing touches include slight imperfections. Without them, renderings can look too polished and unnatural.
3D architectural site plan rendering is a complex process that requires several hours or even days of work in the case of large-scale projects. To create them, designers use a variety of 3D rendering software packages such as SolidWorks, KeyShot, AutoCAD, Rhinoceros (Rhino 3D), Autodesk Maya, CATIA, Trimble SketchUp, Photoshop Creative Suite, Adobe Premiere Pro, and more.
Depending on the requirements of each client, freelance 3D rendering professionals implement different real-time and non-real-time rendering methods and techniques to develop the designs of the projects. Skilled designers will help you determine which strategies will be the most suitable for your project.
Your 3D architectural site plan rendering design may require non-real-time rendering techniques. These are used for non-interactive media such as videos and feature films. The rendering process is much slower and requires less processing power.
To create a photorealistic illusion of motion, designers include several frames per second. For non-real-time rendering, 24–30 frames per second are required. For the human brain to interpret the images as motion, the minimum number of frames per second is 24. However, designers will usually choose to include 30 frames for a more realistic effect.
Depending on the scale and complexity of the project, each frame will require anywhere from a couple of seconds to several days to be rendered. The entire project can be stored on a hard drive and transferred to other media; for instance, it can be saved as a video file on an optical disk.
To create non-real-time renderings, designers use radiosity, path tracing, ray tracing, and photon mapping techniques. These techniques aim to simulate how natural phenomena like light interact with different forms of matter.
Real-time rendering methods are used by CAD services to create an illusion of motion and movement in real-time. Thus, they are used in interactive media and simulations like video games. Real-time rendering aims to process as much data as possible to create a photorealistic effect within a fraction of a second.
To do so, designers need a minimum of 24 frames per second. However, most of the time, they'll work with more than that. Some scenes may include as much as 120 frames in a single second. Designers will simulate motion blur, lens flares, and other similar effects through the rendering process.
With photorealistic 3D architectural site plan rendering services, you no longer need to struggle to describe exactly what you have envisioned. Experienced designers can develop graphics virtually indistinguishable from photographs or real-time videos.
Skilled professionals can also develop a 3D walkthrough animation or a virtual tour through the site. Walkthroughs enable you and your clients to explore every nook and cranny of the design — you both visualize and experience the space before construction begins.
As a result, it can be much easier to explain and negotiate the costs, materials, labor, and time needed for construction.
Sometimes, an idea that seems perfect initially may not be as functional as imagined. In the rush to meet project deadlines, architectural design deficiencies can sometimes happen. Serious errors can amount to substantial financial losses and damage an architect's reputation. However, 3D architectural site plan rendering allows you to identify and correct mistakes before construction.
As a result, you can analyze the architectural site from various angles and inspect different aspects to ensure no issues with initial designs.
Digital images of the designs enable you to make any necessary updates or modifications without recreating the entire drawing. Architects can also provide alternative features or designs that clients can choose from. A complete portfolio of design options can help ensure your clients are delighted and may even help you sign a deal.
Storytelling is a powerful method of transmitting ideas, and it can most definitely transform your marketing campaign. Most people are very visual and perceive the world primarily through their eyes. Therefore, people respond very well to visual information and storytelling. Utilizing a 3D architectural site plan rendering services firm can enable you to do both.
Modern architectural rendering programs allow you to choose precisely what you'd like the architecture site plan to include. For instance, if you have designed a residential complex, displaying families in the drawings can help potential clients establish an emotional connection with a structure that hasn't yet been developed.
Thus, you will not only be able to tell your clients about the site, but your rendering will also communicate the look and feel of the space. This can help evoke an emotional response from them, which can be crucial to selling.
In addition, you can start your promotional campaign long before any constriction work has begun. Create beautiful promotional materials with photorealistic graphics that you can print or display on your website. Highlight key features of the project with bird's-eye-view images, close-up views of specific project areas, and 3D animated videos.
Selling a project to clients is far from the same as trying to attract investors. There are numerous risks involved in investing in an architectural project, and investors need to be entirely sure that the return on their investment is worth the risk.
Simple site drawings and verbal explanations cannot compare to photorealistic graphics that display every aspect of the future project. A 3D architectural site plan rendering services company can enhance your presentation immensely.
One of an architect's greatest assets is an impressive portfolio of project designs. A portfolio containing multiple photorealistic 3D architectural site plan renderings can help impress buyers and investors, allowing you to stand out.
Outstanding architectural designs can still be added to portfolios, whether sold to clients or not. Additionally, since 3D architectural site plan renderings are fully customizable, your future clients can choose from your existing designs and customize them to their liking, saving time and resources for both parties involved.
3D architectural site plan rendering is an extensive process that requires skill and experience. Cad Crowd has a vast database of thousands of vetted, talented, and experienced 3D rendering freelancers worldwide who can take on a project of any scope.
When hiring a 3D architectural site plan rendering freelancer, you are not limited to only the talent available in your location. You also do not need to cover design agency overhead costs and commit to long waiting times. As a result, you get access to exquisite design quality at a lower price with a much quicker turnaround time.
In addition to that, Cad Crowd guarantees confidentiality. Our freelancers will sign an NDA to ensure that the information about your project and designs is not disclosed.
If you are ready to get started, reach out to us to get a custom quote and have one of our professionals start working on your project as soon as possible. If you are open to new ideas, however, you can launch a design contest and have our freelancers present their design ideas to you. Please take a look at how it works to learn more.
At Cad Crowd, we are honored to work with some of the best freelance CAD designers around the globe. They have experience working on all types of projects, so regardless of what you need done, we can match you with the perfect freelancers. Get a free quote today.


