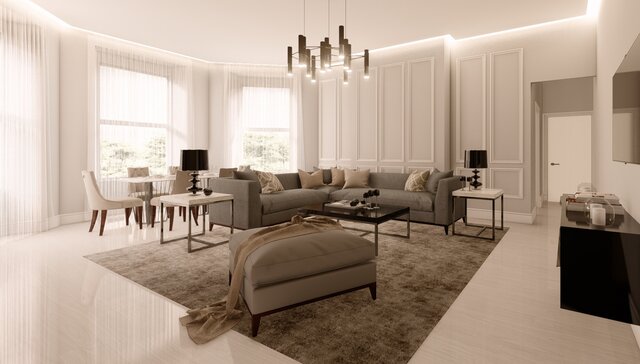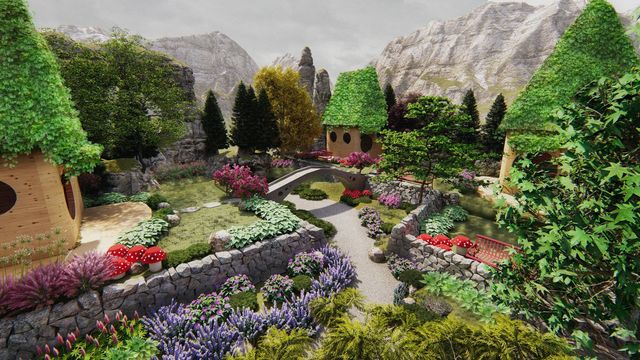Architecture seems to have many technical terms to go along with the field. This wide variety of terms can sometimes blend and seem like they’re all different words meaning the same thing. The reality is there are often significant differences between the parts of the architectural processes. Two of these terms, similar but not the same, are architectural illustrations versus architectural visualizations. It might seem like they’re both the same—depictions of a building before it is created—but they are different.
Just as the recipe for a loaf of bread is different from the baked bread, 3D architectural visualization services differ. The recipe gives you an idea of what the bread will contain, what it might look like, and what sort of bread it is—it’s also a lot easier to change the recipe than it is to change the loaf of bread itself. The baked good, however, is ultimately much more desirable and detailed than the simple idea of bread. Let’s take a look at these two terms as they apply to architecture, and what their significant differences are.
Architectural illustrations
Imagine for a minute that you’re in the very beginning stages of a project. You want to throw together a few images of what the building could look like, but the odds are good you’ll want to change things as you progress. After all, when working with a concept design service, changes are commonplace. If you knew you were planning to change everything, would you spend weeks or months painstakingly designing a photorealistic image from top to bottom? Of course not. It would be a waste of time and money. Instead, you’d make a more straightforward image that can quickly be changed to save that time and money for better things.

Architectural illustrations are the solution to this problem. Instead of being a photorealistic image that takes into account lighting, texture, and even landscaping, these are simpler sketches that can easily be modified. Architectural illustrations look more like drawings than photographs. They may still be detailed, but these details are more functional than beautiful. The sketches will give you a basic idea of what the building will look like, how many windows there are, and its design.
Your customers can then look at it and let you know what they like and don’t like. Perhaps it doesn’t look welcoming enough; maybe they feel like the archway seems too narrow or want to add onto its size. Freelance architectural design services can quickly take this new information and turn it into a new concept. Although it isn’t as detailed or beautiful, it’s cost-effective, and most importantly, fast.
Why architectural visualization services are valuable for design
Architectural illustrations are excellent for the beginning phases because no matter how great an architect is at listening, it’s still tough to get inside another person’s mind. The first sketch is not likely to be the last one, so it’s crucial to create the early concepts that are not time-intensive, while still getting all the main points across. Although this is a practical solution for most cases, if the customer wants to see the building from a different angle, the entire building needs to be redrawn from scratch. Unlike a 3D model that can be shown from any angle, these sketches are 2D and more limited, which is one of the reasons why they are cheaper and faster to produce.

These initial sketches are critical to the success of the project. They allow the architectural team to take as many details as possible from the customer and do their best to reproduce their ideas in a visual way.
RELATED: What Architectural Visualization Is and Why Architectural Rendering Services Use It
Eventually, the customers will take a look at design options provided through architectural illustrations and find one they really like. There won’t be a need for major changes anymore, but understandably, before investing huge amounts of money into a new project, customers want to be sure. They want to see what the project will look like as if it were standing on the site already, or as if the renovations are already done. At this point, it’s time for architectural visualization to take its turn.
Architectural visualization
While architectural illustrations are the first step in creating an idea, architectural visualizations provide the finishing touch. Where architectural illustrations give you a good idea of what a building could look like, architectural visualizations leave no doubts.
Architectural visualizations are not mere sketches. They are photorealistic renders that capture every detail down to the finest. An architectural model making service, water seems to flicker in the light, sidewalks invite you to walk on them, and every blade of grass is featured in super fine detail. These visualizations can sometimes take your breath away, but it takes a lot more time to make these beautiful renders come to life.

The process starts with a 3D model of the building. This will not only give the building depth but allow multiple angles to be seen. This means that if the customer wants to see what the back of the building looks like, they can. In fact, some architectural visualizations are animated, or set in VR or AR, so that the customer can walk through the building themselves. Typically, during the construction of a 3D building, the architectural BIM service will create the walls first, followed by the windows, the ceiling, the floor, and finally, any fine details such as the interior design or other décor.
This part of the process takes the most time to produce and will make any changes difficult from here on out. This is why getting it right with architectural illustrations first is so important—it helps avoid time-consuming and costly changes in these later stages. The next step after the 3D modeling is texturing. The texturing component of CAD services helps provide the details in the 3D model.
These textures help make the image become more realistic. In this step, details are wrapped around the 3D model, so that it begins to look a lot more like a real building, and a lot less like a plain, generic model. Finally, lighting is carefully managed to create that hyper realistic look. Lighting is often the most difficult part of a building to pull off. If the lighting is off even a little bit, the whole model will look strange and wrong.
RELATED: Architectural 3D Rendering Styles and Visualization Techniques
Even if you are not a 3D artist yourself, you’ll be able to see the lighting is off, because you are personally familiar with how lighting works on a day to day basis. We see how a shadow is cast from the sun as we get up in the morning, and how consistent it is across everything we see. This is part of why lighting is so important. When all of these processes are finished, the final step is rendering. This part requires the computer to go to work, taking all the information provided by the architectural drafting service, and creating the final pictures.
A single render may only take 15 minutes to complete, but multiple renders or very complicated ones could take several days for the render to complete! Just as there are pros and cons to architectural illustrations, there are pros and cons to architectural visualizations. The biggest, of course, is the cost and time needed for architectural visualizations. Time is money, and not only are renders more expensive than illustrations, they also take more time.
Why you need them both
While you could theoretically choose one or the other, they both have their downfalls. One is quick and cost effective but not very detailed and is impossible to view from different angles without a complete redraw. The other is slower and more expensive, but allows for more detail.

Choosing one or the other could be problematic for your project. The best choice is to use both. You can use the initial drawings to fix mistakes and cement the idea, and then switch to renders for the detail and multiple angle views. This allows you to use the strength of both areas to shore up the weaknesses of the other. By eliminating mistakes with the initial illustrations, you avoid costly and time-consuming mistakes for the renders.
By choosing to use renders, you allow your customers to get the full impact of what the building is going to look like. The rendering component of drafting services can go far beyond just giving your customers a clear view of the building. It can also help in advertising if it is a home or apartment to be sold, and the analysis sometimes done in combination with renders can save time, material costs, and even make the building safer.
There are many benefits to using renders, and illustrations as well. In order to make a project successful, both can be very helpful. Architectural visualization and architectural illustration both follow very similar paths. They are both creating images of a building in order to help add clarity to the project. The difference is quite literally in the details.
Cad Crowd’s architectural design services at your disposal
At Cad Crowd, we have a network of professional architectural design freelancers who can help with your projects. If you’d like to find out more info, get a free quote today.
