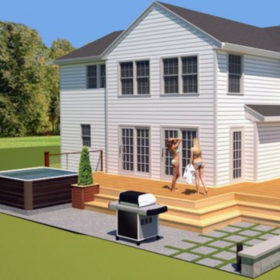
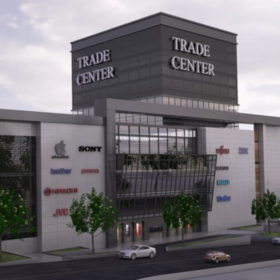
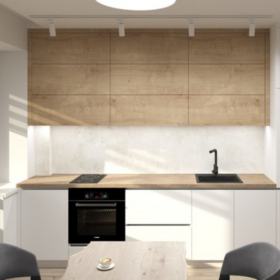
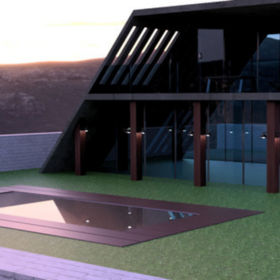
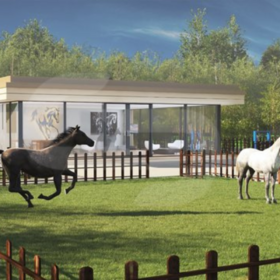
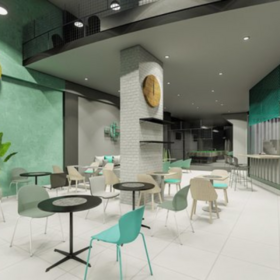
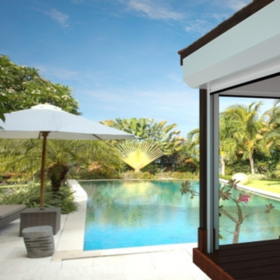







How do you genuinely sell your architectural idea to stakeholders? Is there another way to get them on board? Much of this task lies with allowing them to interact with your concept. Think about the last time you bought a car or a home. Before you committed to making the purchase, you likely did a test drive or walkthrough of the property.
When you’re developing an architectural idea, the process is not much different. Architectural model making is a technique that allows your investors, customers, and other stakeholders to “test drive” or “walkthrough” your idea.
The model is meant to give them a greater sense of what to expect once the project is complete. However, you have to provide them with somewhere to start, and a realistic and accurate 3D model is the best place to begin the interaction. We understand that 3D rendering services and 2D drafts are essential to the building process (especially when it comes to meeting zoning requirements). Nevertheless, you need to sell your stakeholders on the aesthetic look of the project, as well as its functionality.
Architectural model making is a critical component of the building process. However, before you get started, you need to find a capable designer who can take your design idea and convey it in physical (or digital) form. It is excellent when your stakeholders can touch, feel, and interact with your building concept, and you want to ensure you’re receiving this service from the best.
For almost ten years, the team at Cad Crowd has helped forward-thinking and exceptional entrepreneurs find the design help they need. We understand that your ideas are significant and that your goals were created to move your company forward. This reason is why we do all we can to help entrepreneurs like you find the best freelance CAD services for the job.
Each Cad Crowd designer is pre-vetted and selected from our in-house team of designers and engineers. This situation means that you can trust that you are receiving help from some of the best design professionals around. So, for more insight into why you should invest in architectural model making, and how we can help, keep reading below.
An architectural model is an actual physical 3D representation of an architectural idea. This model can be a residential home, apartment complex, neighborhood, or even a high-rise building. While digital designs and models have increased in their usage, many still prefer to view and work with physical models. They allow stakeholders to have the time to look at, interact with, and even disassemble the model to get a detailed look at the interior.
The process is many times just as detailed and meticulous as the building process itself. Designers have to take international scales into account for furniture, building plans, and all interior spaces.
It is then imperative to find handheld materials that can mimic or complement real-world building materials that will be used in the construction. For example, to represent real drywall, a designer may use white form boards. Also, Balsa wood may be used in place of actual building wood. The designer has to find model materials that can convey the realism of the actual build.
Designers can then choose between actual cutting with the help of precision knives or scissors, or utilize laser cutting using a business such as AutoCAD design services. The latter is likely more expensive, but more accurate. Both can be used by our designers, depending on your needs as well as your budget.
After the assembly process, design professionals can choose to use items like clay, corkboards, foam boards, and even actual vegetation to represent furniture and exterior plants. Again, the goal here is to help your stakeholders get a realistic view of what your building plans are.
You want them to be able to imagine themselves within the space. While it may be an entirely manual process, you still want a capable designer who is experienced in creating architectural models that are realistic and accurate. It is critical that the scale of each part of the model—including furniture—matches up with the actual build.
We can say that we have several designers who are skilled at bringing your building idea to life through architectural model making. For a look into how we can match you with a talented freelance designer, take a look at our How It Works page.
Now that you have an idea of how the architectural model making process works, it is now time to discuss the benefits of this process. Some are pretty obvious, while others are points you may not have thought of. So, let’s go over why you should invest in architectural model making.
Introduce your stakeholders to a realistic view – As stated above, your stakeholders will appreciate the ability to see, touch, and engage with a product. On a simpler level, before you purchase a piece of fruit or a vegetable, you likely pick it up, squeeze it, and even look it over to ensure its freshness. Architectural model making is not so different.
Things better resonate with humans when they can feel, touch, and interact with things. Allowing them to get away from the computers and actually engage with an architectural model will provide them with a better sense of what your purpose is for this architectural project.
Catch mistakes ahead of time – Maybe your stakeholders would like another color of your building, or the scaling is completely off. Whatever the issues are, this architectural model making process gives them the chance to point it out ahead of time. Alternatively, you may notice some things regarding the model that you didn’t see before. Whatever it is, this process enables you to catch errors ahead of time or make modifications to the original design idea before you break the ground on the building.
Easily share ideas with others – It becomes incredibly easy to share your concept. It is as straightforward as picking up your model and moving it to another location (if the sizing and construction allow for it). If someone is not within your geographic location, one of our freelance architectural designers can create a virtual 3D model of this physical model to enable others to see your project.
Have a better idea of the time needed for the building project – You can get a better idea of the intricacies attached to the actual building project. For example, you may have thought a design idea was straightforward and simple, now having seen a model created, you may want to opt for something less complicated. You may also want to adjust the components involved or may wish to do away with a part of the design altogether. A physical model gives you a more precise look as to what all is involved with the final building project.
Get a better understanding of what you need – Even though this is a mock building project, all those materials whether they be cork boards, lighter woods, foam boards, or other components are representative of their real-life counterparts. This process will allow you to get a realistic look at what you need, and how much all of these materials will cost.
Get a complete look at costs – How much money should you allocate to this project? You may have an idea on your own; however, creating a real physical 3D model will give you a detailed look into the cost you will incur. There may be some gaps regarding labor, materials, or the entire plan in general. You can use the architectural model making process to get a better idea of what your building costs will be—actual as well as hidden.
When you present your architectural idea, you want the backing of all of those involved. Fortunately, the architectural model making process has a higher chance of making this happen. It enables you to answer the questions of your stakeholders and address their concerns. However, before you start the process, it is crucial that you get a designer who knows what they are doing. You want to nail your architectural presentations the first time, and a capable designer can ensure this happens for you.
When you work with a Cad Crowd freelance 3D modeler, you can expect accuracy, professionalism, a detailed-eye, and a willingness to bring your creative endeavor to life. We know that you have a lot to manage as an entrepreneur, and any switch up to your plan can be overwhelming and costly. This reason is why we specialize in matching driven entrepreneurs with talented freelance designers.
We make it so that you do not have to comb over endless resumes or conduct numerous interviews to find the right person. Our platform is filled with pre-vetted design professionals who are excellent in what they do and want to make your design process as easy and straightforward as possible.
So, regardless of whether you are building a residential property or commercial location, we want to help you bring your architectural concept to fruition. To get started with the architectural model making process, we invite you to reach out to us for a free quote today.
At Cad Crowd, we have the privilege of working with the best architectural 3D modelers in the world. Our network of professionals has experience with some high profile clients, including Tupperware and Tiffany & Co. If you'd like to join their ranks, find out how it works and get a free quote today.


