3D rendering has become an important part of many different industries. Everyone from retail stores to manufacturers use 3D renders to help their businesses grow. Architects are no different. All around the world, architectural design companies are using 3D renders for a variety of purposes, from helping them improve safety standards and testing to helping chart materials and save money.
Of these many uses, 3D architectural visualization is used by many firms to help improve communication with clients and avoid expensive mistakes.
3D architectural visualization services have been growing in popularity almost since the advent of 3D rendering software, and for good reason. A single model can take the place of several sketches or paintings and making changes to the model is much easier than with earlier products.
They also offer photorealism and can even be animated or allow 360 viewing in a virtual reality setting. The application of 3D architectural visualization is huge.
What is 3D Architectural Visualization
Visualizations are an entire field in and of themselves. The term is defined as a way of using pictures, 3D models, and renders to communicate. In this case, they are usually used to show clients what their building could look like before it’s built.
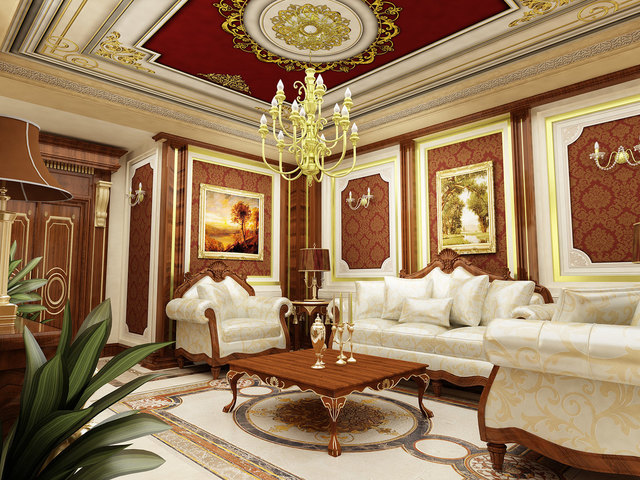
In the case of 3D architectural visualizations, instead of using 2D methods to show clients what their future structure might look like, architects use computer-aided design to do so. Creating a 3D model of a building is practical for several reasons. Unlike a sketch, if a change needs to be made of the building, the original model can be modified. If a sketch or painting was used, it would mean a new painting or sketch for each change.
Likewise, several renders from different angles can be made from the same model while a sketch or painting must be done over and over again every time a new angle is wanted. Rendering is a time-consuming process, but it’s not nearly as long compared to the time needed to make six or seven realistic paintings.
RELATED: The 5 Best Companies for 3D Architectural Rendering Services
3D models are also better due to their hyperrealism. While many are relatively simple, a 3D model can be virtually indistinguishable from a photograph—which is amazing when the “photographed” building doesn’t even exist yet.
Architectural visualizations, regardless of what kind they are, are important for any future project. It’s difficult for people who are not architectural experts to look at blueprints and visualize what they might look like as an actual structure without the help of visualizations. These don’t just have to be still images either. They can be as complicated as a virtual reality experience designed by a 3D VR architectural service company.
This doesn’t just help with giving the client a sneak preview of their future building. It also gives the architect a chance to step back and look at the building from a distance—without actually having to build it. If the proportions look off or you realize a few adjustments could make it better, you can do so before any permanent work is done.
A good 3D render of the interior can also help provide clarity during the interior design phase. An apartment or hotel may have hundreds of rooms that need to be painted. A 3D render can help a 3D interior rendering service show every detail of what these rooms may look like, so clients aren’t surprised by a color tone that doesn’t match what they had in mind.
If the client doesn’t like certain features and want it changed, it’s much easier to rework it before materials have been purchased and real construction work is done. Architectural visualizations have become a vital part of the industry and are regularly used by almost everyone these days.
History of Architectural Visualization
Although 3D renderings are relatively new, architectural visualization has been around for centuries. People have used drawings, paintings, and physical models to help plan buildings for as long as 4,000 years.
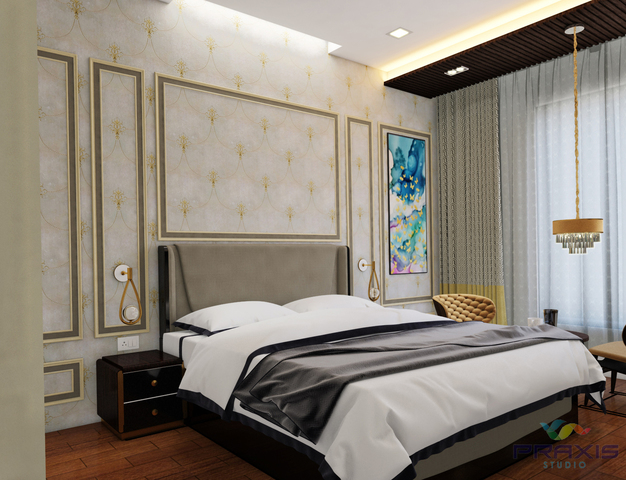
Ancient Egypt is likely the first civilization to employ architectural visualizations, as evidenced by the quality of the great pyramids still standing today. At one point, the great pyramids were the tallest standing buildings in the world, unmoved by thousands of years of wear and tear. These carefully stacked towers were the brainchild of Imhotep, who eventually became revered as a god for his skills.
Other civilizations would adopt architectural visualizations centuries later, but most of these were not of the same quality. Many early visualizations lacked symmetry and depth and didn’t become truly great plans until around the middle ages. As time went on, these plans became more like some of the 2D blueprints and sketches we see today.
Visualizations developed from painting, models, and sketches into the 3D renders we see today began a little less than 50 years ago, with the creation of 3D rendering software. It has grown into the vivid renderings we see today.
3D Architectural Visualization is Here
Some contend that 3D renders are the future, and they’re not part of the industry yet. This couldn’t be farther from the truth. Architectural design and planning services are already here and are used for everything from simple home kitchen remodels to complex building construction.
The future of architectural visualization may see more done with augmented reality and virtual reality, however. Although AR and VR are both used today, they are not quite as normal as a few 3D pictures at various angles are.
Augmented reality takes parts of the real world, as well as the 3D render, and combines them. This would allow you to take a client to the future work site, for example, and show them how the building would look on the actual lot. AR is already being used in the retail sector to show how furniture might look in a person’s home before they buy it, as well as to virtually try on clothing. It’s the same principle, but you’re letting a client “try on” a building instead.
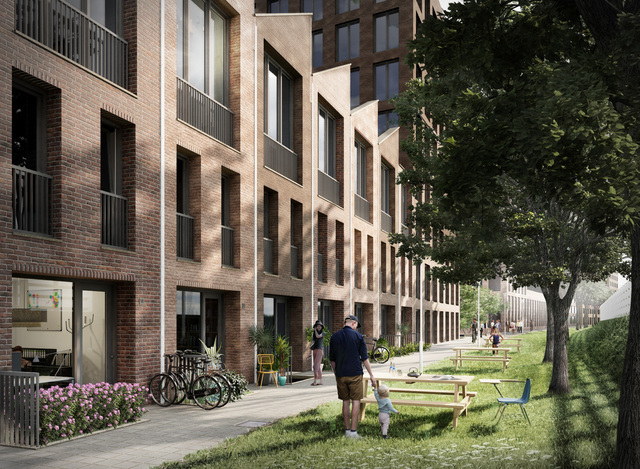
In virtual reality options, a client can put on a pair of goggles and see the building in virtual reality. This could include the ability to walk around the building, or even go inside.
The possibilities of architectural visualization are endless. Stunning 3D renders can wow clients and help spread the word about that particular architectural firm. Clients are much more likely to recommend an architectural firm that dazzled them with clear communication and beautiful work.
How Much Do Architectural Renderers Make
Architectural renderers provide a great service to architects and their clients. They are an essential part of building creation, as well as being helpful in a variety of other related tasks. Rendering also requires a certain amount of education to be skillful at it, which means an experienced architectural renderer can expect a reasonable salary in exchange for their services.
RELATED: Architectural 3D Rendering Styles and Visualization Techniques
According to ZipRecruiter, architectural visualization renderers can be paid as much as $154,000, but the average is around $56,000.
Most renders who specialize in architectural visualization have a bachelor’s degree, usually in digital arts. Although a background in architecture isn’t necessarily required, it is of great benefit to the renderer. Many renders who do architectural visualizations also take some photography lessons, since the idea of lighting and camera angles have strong similarities.
What is the Best Software for Architectural Rendering
The best renders usually come out of software best suited for the task. While there are several different types of software to choose from for 3D rendering, some are better than others. The best software is geared specifically towards architecture and has tools in place to make your job easier.
Revit
This software is specifically designed for architects, and as such, it has all the tools you need in one place. It is a Building Information Modeling (BIM) software and has a collaborative aspect that makes it easy to work as a team with other modelers. With Revit design services, anyone on your team can access the model to make changes, and the model automatically updates for everyone else.

It has a material library to help speed up the development process and good rendering capabilities. Most large architectural firms have adopted Revit, and for good reason—it is simply a great piece of software.
ArchiCAD
ArchiCAD is another popular architectural design software that is capable of making very realistic renders. It’s popular because it has many of the tools needed to complete a project, from both 2D and 3D drawing options to its ability to store vast amounts of data about the model.
ArchiCAD design services can make hyper-realistic 3D models and is well known for the quality it offers architectural visualizations.
Cedreo
Great for beginners, Cedreo was designed from the ground up to be easy to use. Cedreo has over 7,000 3D objects to help with the creation process and can handle both construction drawings and realistic 3D renderings.
This particular software is for residential houses and interior design. They do not currently have any features in place for commercial buildings.
Rhino3D
Although not specifically for architecture, Rhino3D is still a powerful tool that can be used to create realistic renders. Those who like this program prefer it because it is much more flexible and can allow you a lot more creative freedom than software made specifically for architecture.
Although it isn’t specifically for architecture, you can get a variety of plug-ins that help tailor it to that purpose, giving you the best of both worlds.
3ds Max
There are 3D renders that give your client a clear idea of what the building will look like, and then there are photorealistic renders that can take your breath away. 3ds Max offers a high level of detail that makes your render virtually indistinguishable from the real thing. Texture, color, and light all come together to give a render polish.
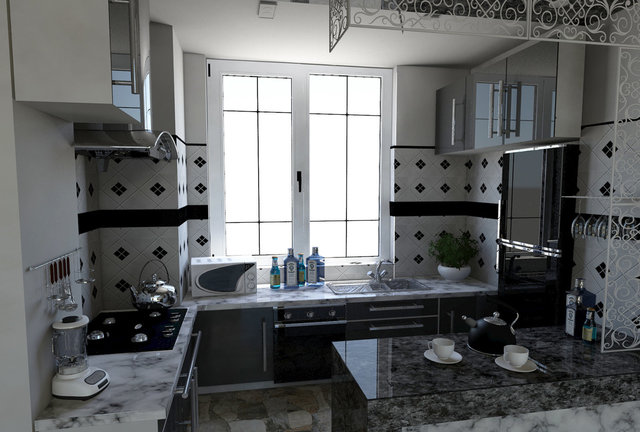
3ds Max can be used in combination with programs such as AutoCAD and Revit and even has the power to animate the render for an added level of realism. It’s a great program to have in anyone’s tool kit.
Maxwell Render
One of the most powerful programs available for architectural visualization is Maxwell Render. This program has a full array of tools available to make jaw-droppingly realistic renders. This program is very popular with respected architectural firms, even though it has a steep learning curve.
Maxwell Render has many tools to offer renderers, but one of its best features is the ability to toy with lighting before completing a render. This saves a lot of time since you don’t have to wait long periods for a render to complete before evaluating the picture and making changes. It can be used in combination with tools like 3ds Max for maximum realism.
V-Ray
Another powerful program for rendering is V-Ray. This software has literally hundreds of different features and options, quite a few of which are useful for architectural visualization. Perhaps one of its greatest perks is that it works with other programs like 3ds Max, Google Sketchup, and Rhino. You can combine these other programs with V-Rays abilities to get the best of both worlds.
RELATED: The Best Architectural Rendering Companies and 3D Rendering Services
Its other notable feature is that it can render images relatively quickly. Renders take time to create. This can make the process of creating an acceptable final draft very slow. With V-Ray, instead of having to spend hours waiting for even a fast computer to crunch the data for a high-quality image, you can run several low-quality images.
Low-quality images won’t be as good as the final draft, but you don’t need that level of perfection to check how the lighting looks or if you like the camera angle. V-Ray can help speed the process, helping save the cost of time when rendering.
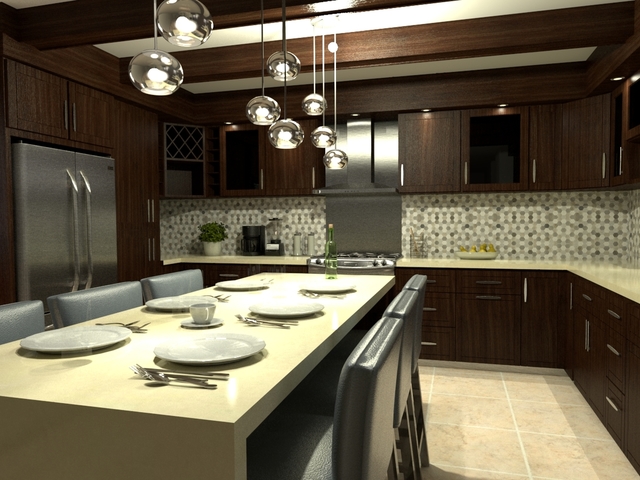
Architectural visualization is an integral part of the industry. Visualizations can help improve communication between clients and architects, between other architects, and also between interior designers and the rest of the team. When dozens of different people are involved in a project, it’s easy for a message to get lost.
They say a picture is worth a thousand words and renders have become mainstream as a way to clear up miscommunications and keep a project on track.
Cad Crowd’s Architectural Visualization Services at Your Disposal
At Cad Crowd, we have the privilege of working with hundreds of highly qualified architectural design freelancers. If you’d like our assistance, contact us today for a free quote.

Corona Renderer software needs to be mentioned in your article.