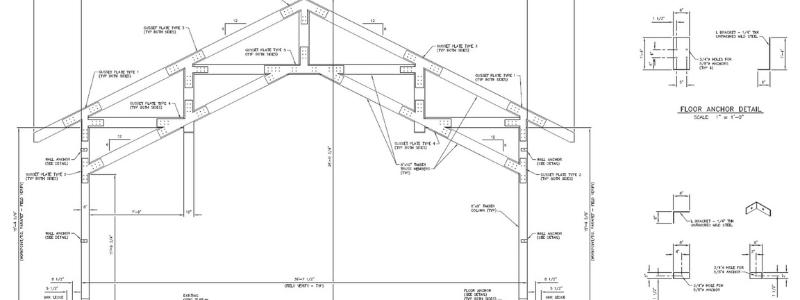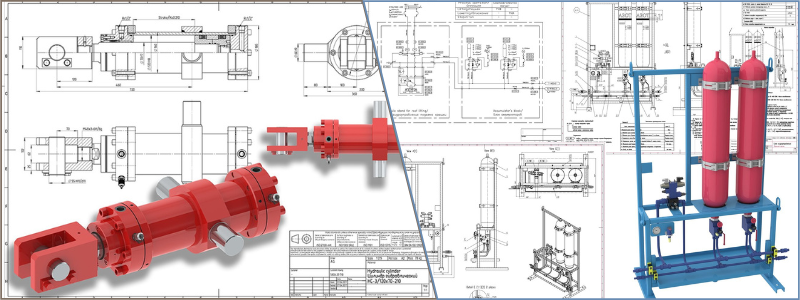Today we are discussing CAD file conversion costs, file type conversion rates, and services pricing. Converting an image or photograph from one file format to another is usually straightforward. Things get trickier if the source file is an old architectural drawing you need to convert into a modern CAD format. The process is not just about modifying the format and extension but also ensuring that the resulting image is CAD-ready. For example, a floorplan’s lines and dimensions should become adjustable on the screen.
RELATED: Understanding CAD services: from 2D drafting to 3D conversions
Bear in mind that a file conversion is different from a scan. A conversion changes how the data in the file is organized; scanning is more similar to taking a digital photograph. A conversion recreates the drawing to look like it was created using CAD software in the first place, while a scan is like capturing a screenshot of it.
The cost
Similar to most services, CAD file conversion service costs vary depending on size, redraw complexity, and timeframe. Pricing in the United States and Canada is usually in the range of $100 – $200 per sheet. However, you will find many companies willing to do the job for as low as $10 per sheet, especially if you order in bulk. Converting any legacy drawing into a CAD file typically takes three business days, and some companies also offer a “rush” rate if it must be done quickly.
When a company gives you a bulk order price list, the rates are usually for the same file type. For example, if the list says that a ten-sheet conversion costs $50 per sheet, the price only applies if all the sheets have the same original file format. You cannot put files of different forms in the same bulk order. Assuming six sheets are JPG and the remaining four are TIF, you must treat them as separate groups.
RELATED: How much do CAD drawing services cost for design drafting & architectural blueprints?

Type of software used.
Conversion results depend on the type of software used and the condition of the source file. A computer-drawn image is almost always easier to convert and more accurate than a hand-drawn one. Since you have to convert all files regardless of the condition (clean or damaged), you can still bill the client in any instance of unsuccessful conversion. Multiple attempts to produce good quality conversion may cost extra. To avoid such additional charges, send only good-quality files with minimum pixelation. The CAD expert will need to redraw any damaged or pixelated images, costing more money.
Automated online conversion
The method is one of the biggest problems with automated or instant online conversion services. Many of these services run the source file through software to generate a CAD file format. This process will undoubtedly create a new file format, but the results are often hit and miss.
The main reasons for converting a legacy drawing into CAD format are improving clarity, enabling modifiability, and creating a digital archive. You want to accurately reproduce and annotate all the layers and vector lines in the drawing as they appear in the source file. The annotation must use typed text so you can make changes quickly. Furthermore, you don’t want the details to get lost in the conversion.
RELATED: Why you should outsource to CAD drawing and drafting services
Regardless of the source format, a conversion that is completed correctly should generate a new image that conforms to national CAD standards. In AEC (Architecture, Engineering, and Construction), the standards cover the use of layers, line thickness, scales, texts, dimensions, and file naming. Each layer and line is color-coded. The final image is essentially set up to resemble the work of a professional engineer or architect.
Should you convert a paper drawing to CAD?
As CAD becomes commonplace in the workspace and educational institutions, it makes sense that old paper drawings are up for digitization. More architects, construction companies, and schools opt for CAD digitization services, converting manually drawn blueprints into computerized versions. Some decades-old blueprints probably have lost valuable details and will require a redrawing. This takes more time and money, but there aren’t any more accessible options for preserving a damaged document. Also, digital files are much less prone to fire, theft, mishandling, and deterioration than physical papers.
RELATED: CAD conversion: do your drawing conversions in-house or outsource?
Converting a paper drawing (of a house, car, engine, product, or any mechanical object) into CAD format makes it easier to run the design through modern analysis methods such as FEA or CFD simulations software. As long as there is sufficient detail in the drawing’s annotations, you may even be able to do a cost estimation to see how much money it took to complete the original construction.
Blueprint for product design
If the blueprint is for a product design – like a 3D model – it shouldn’t be impossible to build a replica using CNC or 3D printer. A digital file also allows for a more straightforward data extraction process. The information from the blueprint is then entered into a database to be used as a guideline for management and maintenance purposes.

CAD conversion is done predominantly using proprietary software. Some types of old paper drawings that are convertible into CAD formats include:
- Architectural drawings
- Civil drawings
- Mechanical drawings
- Electrical drawings, plans, and panel layout
- Construction drawing set
- Site plans
- Piping and instrumentation diagrams
- Floor plan layout designs
- Contour maps
- Survey plans
- Fire evacuation maps
RELATED: The power of architectural CAD services
What about a building restoration project?
A building restoration project relies on legacy paper drawing (or what’s left of it). The architectural firm in charge of the restoration and the general contractor handling the construction work will want to convert the paper drawing into CAD format beforehand. Even if most parts of the original building remain intact, other components may need significant upgrades, such as HVAC, plumbing, electrical installations, and structural supports. A practical way to plan for those changes is to draw it on a screen first for review and analysis. Without the file conversion, the 3D professional must redraw the entire blueprint.
You can enhance a 2D converted plan drawing by producing a 3D imagery design. Although contractors do not need three-dimensional images to read and understand a blueprint, the visualization helps communicate the architect’s idea for the project.
RELATED: 2D to 3D file type conversion services & outsourcing by freelancers on Cad Crowd
As soon as the construction is complete, the general contractors can produce an as-built based on the same CAD file. All the modifications during construction are more easily noticeable on a side-to-side comparison with the initial plan.
How Cad Crowd can assist
Contact Cad Crowd for a free quote and find out how CAD drawing services can save you a load of money by correctly completing the design. We have a network of CAD professionals waiting to hear from you.
