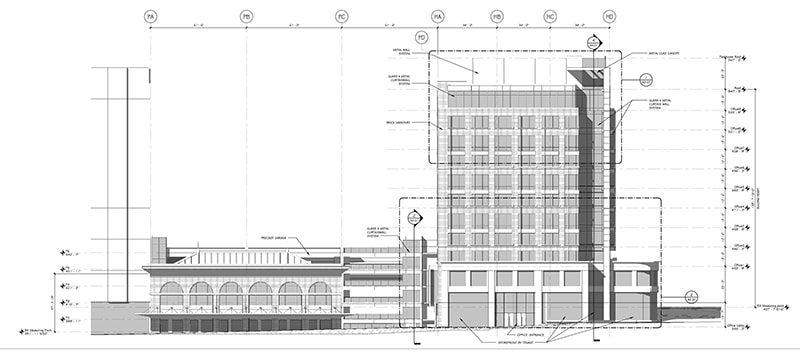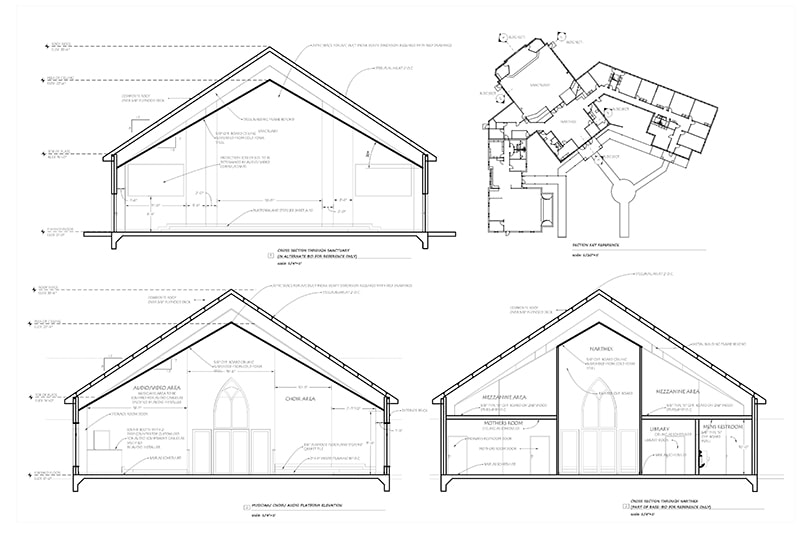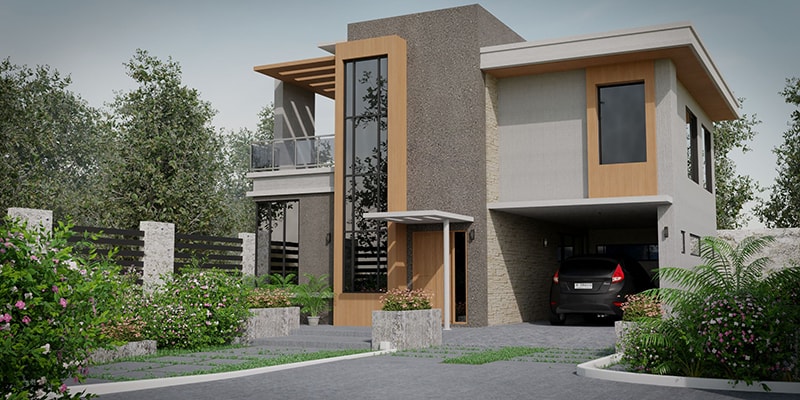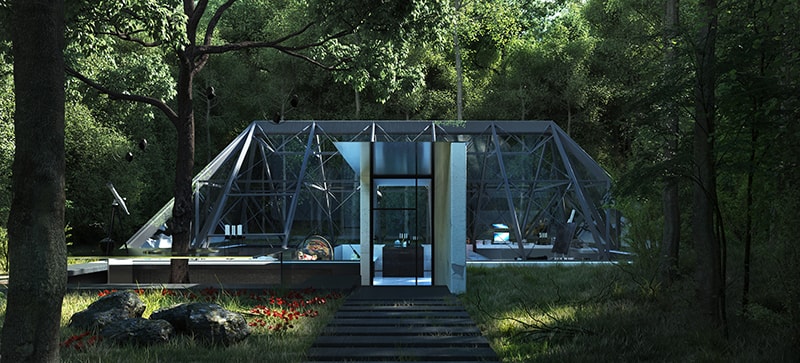Before the first computer-aided design programs became available, designing a new building was tedious work. Thousands of hours were spent bending over drawing boards, creating hand-drawn plans relatively unchanged in style from the blueprints of the Renaissance era.
The art of creating accurate drawings of buildings, using scale and perspective to make planning a building as flawless as possible, remained relatively unchanged until the invention of the first CAD program in 1957.
This first program, called Sketchup, took much of the backbreaking labor out of design. But due to the relative rarity of computers, it was mostly used for the military and for things like automobiles.
Today, CAD is used in almost every field and is critical to architecture as a whole. Computer-aided design is here to stay and for a good reason. It makes design faster, easier, and better. Here are a few ways CAD has improved the lives of architects around the world.
The Benefits of CAD Services for Architects
1. Ease of Use

Compared to doing all of the math and drawings by hand, CAD is far more comfortable and faster to use. The computer does the bulk of the calculations for you, leaving the architectural design services free to spend more time on design and other important factors.
Less work doesn’t just mean an easier time for architects. It also means higher efficiency, fewer man hours needed to create a building, and lower costs.
One other critical improvement that comes from the ease of use is fewer mistakes. Computers don’t fall prey to human error, so you are less likely to make a dangerous mistake during the process of drawing up the blueprints.
With such a fantastic product, one would think the tradeoff is a lifetime of education to make use of it. Fortunately, that’s not the case. Many CAD programs are simple to use. The easiest programs can be learned in just a few hours of clicking around, and the more complex ones can be learned in a few weeks.
While it will always take longer to truly master a program, the time savings brought about by using CAD programs are undoubtedly worth it.
2. Versatility

An architect is someone who designs buildings, but there is a huge variety in the types and styles of building. There’s a huge difference between a small residential building and a huge office building. Fortunately, CAD software works just as well, no matter what sort of structure you are planning.
Not only can CAD make it easier for the planning of the building itself, but it can also make testing for safety easier too. Materials in many CAD programs can be tested for strength, ensuring that the building will stand the test of time without unnecessary materials.
With weather such as fire and flood becoming more extreme in many parts of the world, testing buildings to see how they hold up to certain types of damage is essential. CAD is an excellent answer to this.
Of course, safety isn’t the only way CAD can come in handy. Some programs can also keep track of materials needed, helping engineers keep pricing in mind and a list of supplies needed at hand. CAD is also used to help make buildings more efficient, allowing freelance architectural visualization services to work out how to save energy and reduce costs before the first brick is laid.
CAD software has transformed from a tool to help with the drawing and calculations to an all-around tool that takes care of the bulk of the work. No matter what your goals are for a building as an architect, CAD software has the versatility to help you get there.
3. Better Communication

Blueprints are only valuable if they are well understood. Even when you have a variety of 2D sketches to help explain how a building might look, sometimes communication can still break down. This is where CAD software can significantly change and improve the lives of not just the architect, but the entire team.
CAD software can show plans in a variety of ways. They can be 2D, 3D, or viewed as layers when necessary. These options are very helpful when trying to explain the project to others, especially those who may or may not have a background in architecture.
By using a 3D model, you can quickly change the angle to see the backside of the building, zoom in for a close look, or even go inside. Detailed 3D models are both visually striking and extremely clear about what a potential change will look like.
Clients can see for themselves how the building will look from start to finish, and best of all, point out concerns or things they want to be altered before a change becomes astronomically expensive.
Recently, the power of CAD design services has gone even farther, with 4D becoming available. Instead of just showing your client a 3D model, clients can use a headset or other virtual reality device to view the building as if they were there. Clients can walk around the building, and in some cases, even go inside.
This immersive experience is new, but just part of the potential of CAD software. Even if you only use it for the simplest of sketches, however, CAD can still make communications easier.
Nearly all CAD programs can be viewed in a reader, so the model can be viewed by those who are not familiar with the program. Cloud technology has made it so groups of architects can work together on a project to make things go more quickly.
The power of CAD is virtually endless, and communication is something CAD software excels at.
4. Saves Time

CAD software speeds up the process of creating new designs like no other. Among these many time-saving features is the ability to make more complex designs without fear of having to start from scratch.
When plans are drawn up without CAD software to assist, if a mistake is made or the client wants something changed, the plans have to be redrawn entirely from scratch. This can mean many extra late nights for the architect as they struggle to create the redesign and stay on time for the construction of the building.
With CAD software, altering the plan is a simple fix and rarely takes more than a few hours of editing. In some cases, these can be done in just a few clicks.
That is not the only area that CAD software can save time, however. Most programs have a full range of built-in software aimed at making life easier for everyone involved. A few of these we have already talked about, such as the programs that automatically list the supplies needed, and of course, the powerful math crunching capabilities that reduce the number of errors.
Problem-solving is a lot easier with CAD programs as well. When problems do arise, it’s no longer an arduous process of looking over the whole project hoping to find what’s wrong. Instead, the software can be used to diagnose and problem solve both architectural problems, and problems posed by the environment the building will be put in long before it ever reaches the building stage.
Some software even utilizes the cloud to automatically update all blueprints as soon as a change is made. This is helpful to avoid problems where the contractor has an older version and makes a critical mistake because they didn’t get the newest updated version. These mistakes can be costly, but with auto-updating such as those possible with the cloud, they become virtually impossible.
Thanks to these modern technologies, designing a new structure is easier than ever before. Because you can quickly test different materials and different environmental scenarios, buildings can also be built to be as efficient and resilient as possible.
The Future of CAD

Thanks to the fantastic capabilities of CAD, we can expect an even brighter future as technology has continued to develop. Computer-assisted design has grown from simple computer programs that just helped with the math and drawing a straight line, to advanced programs that allow photo-realistic buildings, 3D recreations, and even 4D simulations.
As the future unfolds, we can expect better efficiency for even greener buildings, 4D virtual tours to be the norm, and AI to help with the creation process.
CAD design is an essential part of an architect’s tool bag, and as these more advanced features become commonplace, a quality understanding of CAD is becoming critical to staying in business. We can all be thankful CAD is available to help take the drudgery out of design, and leaving us free to imagine the world into a better place.
Filippo Brunelleschi probably never could have imagined a world where blueprints could be made as quickly as they can today, but thanks to the versatility of computer-aided design, it’s possible to make up blueprints, show them to the team, and make adjustments all in one go. The future is bright for CAD users, and will only get better with time.
Cad Crowd Has Freelance CAD Design Professionals
Cad Crowd’s experienced and pre-vetted CAD design professionals can help you in any stage of your architectural project from 2D CAD designs to photorealistic 3D architectural rendering services.
To start making your design a reality, find out how it works or launch a design contest to get multiple concept ideas.
