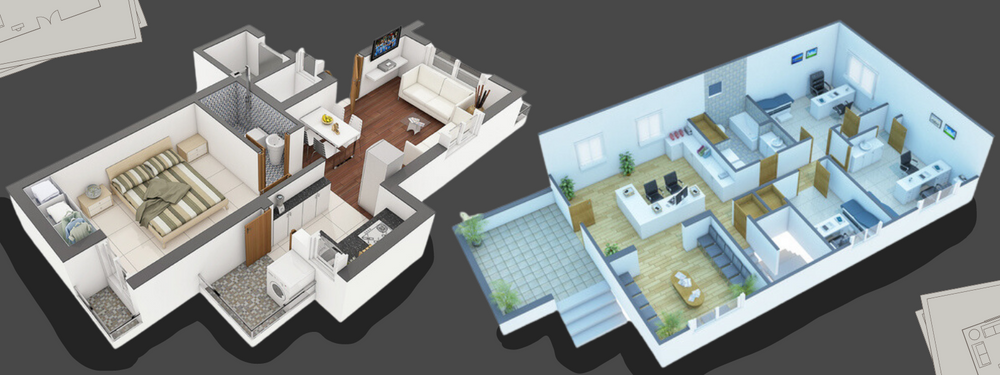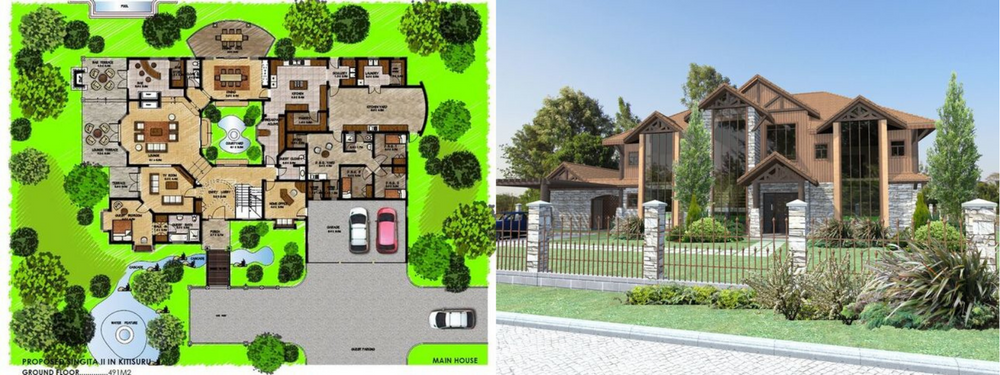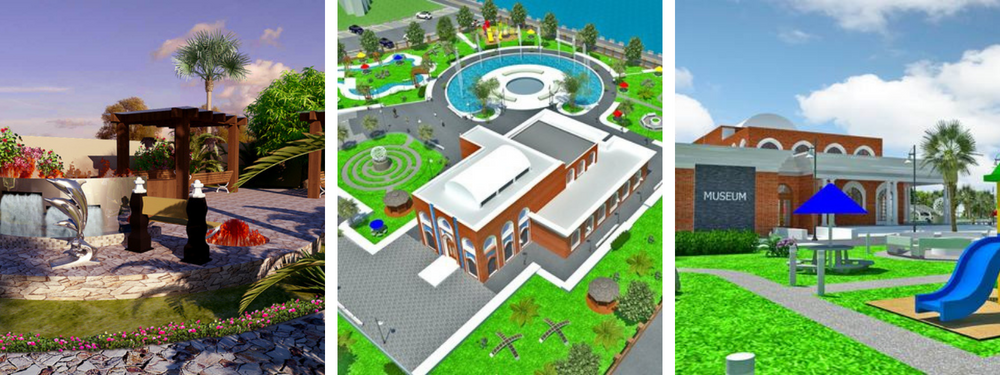Have you always dreamed of your company as one of the best builds ever made in the architecture and construction industry? When envisioning your next project and its architectural structure, you must first focus on the 3D floor plan.
Standard 2D drawing and floor plan design services are the foundation for developing 3D floor plans. The bird’s eye view captured in traditional floor plans is later converted into 3D floor plans using specialized design services. Unlike conventional floor plans, 3D floor plans offer a virtual staging space, allowing buyers to envision the finished project more easily. These immersive and comprehensive representations enhance buyers’ understanding of architectural projects, whether an office building, a single-family house, a townhome, or an apartment complex.
3D floor plan rendering services are often used when selling units to new owners or potential tenants. They also come in handy in development areas to give new homeowners a chance to experience a house even before construction. These 3D floor plan renderings are made possible thanks to the significant progress in 3D architectural visualization technology. 3D architectural visualization services utilize technology that helps floor plans, once measured and made on pen and paper, transform into 3D displays and online calculations.
This visualization technology is currently opening doors to many exciting opportunities for realtors, construction marketers, and even house hunters. These images minimize confusion and break down barriers to simplify what was once a complex buying process.
Read below for why companies design and visualize projects using 3D floor plan rendering.
What is 3D floor plan rendering?
3D floor plans offer bird’s eye perspectives of a building’s interior layout in three dimensions. In the construction and building industry, architects utilize these 3D floor designs to deliver accurate and detailed architectural projects. A flawlessly developed 3D floor plan rendering features walls, doors, windows, and exhaustive furnishing. However, these plans don’t feature ceilings to provide a more detailed look at the architectural project.
Several other elements can provide better 3D interior visualization, including paint colors, wall tiles, cabinets, flooring, and other interior finishing features. Furniture also plays a critical role in home staging and visualizing interior design. As a result, builders can advise alternate planning or finalize the design with the help of 3D floor plans.
Now that you know what 3D floor plan rendering is, it is time to learn why more and more companies use these plans and freelance 3D floor plan rendering services to design and visualize projects:
Allow 3D architectural walkthroughs
After developing the property design using a 3D floor plan, artists can create 3D architectural walkthroughs afterward. These walkthroughs can further give the project a more realistic project.
Designers and architects take the initiative to give clients walkthroughs, which will help them navigate through the virtual model to ensure their ultimate satisfaction. 3D floor plans are undoubtedly the most extensively used tool for design and marketing that can significantly reduce the need for changes in design post-construction.

RELATED: 3D house and floor plans rates & costs for drafting services companies
Compare options easily
No one knows how quickly time flies when going through different options as realtors do. For real estate agents, the most common part of their job description is to go from one place to another with the buyer. But as expected, this process takes hours and sometimes even days.
Thanks to 3D floor plan rendering, however, you can save a significant amount of time. Rather than spending long hours taking clients from one property to another, companies can pull up the floor plans of different locations and show them on the screen.
With visualization technology, it has become possible to display every option in such a way as convincing, simple, and interactive, allowing the clients to narrow down their best options.
From there, companies must take prospective clients to a few locations instead of driving them around many areas all day. It creates more room to accommodate other clients in the schedule. Most importantly, it ensures every potential buyer receives an attentive and convenient experience.
Design several rooms simultaneously.
What if a structure is still under construction or the buyer plans to work with an interior designer to make the space more unique?
3D floor plan rendering is a must-have in cases like these. With the help of 3D floor plans, construction marketers and realtors can communicate the available possibilities in any given space.
3D floor plan rendering, with the assistance of 3D construction rendering services, showcases things such as demolishing walls to open up a room or how a particular space can be transformed by adding more windows. These advancements allow architectural designers and developers to create a clear vision for different areas of the building. With the use of 3D floor plan rendering rather than its 2D counterpart, the design of the entire structure can be completed faster than usual.
Determine floor area with 3D floor plan rendering
3D floor plan rendering enables the size and carpet area of the property to be understood easily when the floor plan design is drawn to scale. It is how a potential buyer can better understand their investment and its expected value. Thus, with floor plan design services, real estate marketing will become more efficient and effective.

Simplify presentations
You can save 3D floor plans as an image after creating the plan without taking up too much disk space, and the plan image can then be shared later with clients via email or text. Aside from this, it is also possible to present and showcase these 3D floor plans even on third-party sites. You can also offer 3D floor plans with models and images through roadshows or trade shows.
Better monitoring and tracking of everything
Coming up with brilliant design and construction ideas is one thing, but tracking the progress of how these plans are carried out is an entirely different story. It is another aspect where things are made more accessible and more straightforward with the help of 3D floor plan rendering services.
Developers can show their clients which stage the project is currently at with just a few clicks of a button. It allows a better and more transparent communication of details regarding the property compared to using a standard email.
Potential clients can see and check everything they need quickly because it is presented clearly, saving them from the hassle of reading every detail and comparing it with the expectations stated in the original contract.
3D floor plan rendering shows the progress of every room as clear as day, whether it is an office space, a primary bedroom, a kitchen, or a bathroom. The only thing they have to do is take a look at the progress image and put it side by side with the original plans.
RELATED: Why You Need to Use 3D Modeling Services to Create Floor Plans
Clear visuals are possible
3D floor plans are more photorealistic than standard floor plan drawings. Similarly, 3D floor plan rendering can also intricately visualize the design, color, and materials and ensure faster sales, which might not be possible with sketched plans alone.
More detailed and modernized furniture can also be included, such as tables, chairs, wardrobes, plantations, wall hangings, and others. 3D architectural animation services can also be extracted to create architectural renderings with better clarity of the overall plan.

Provides complete spatial dimensions
A complete spatial view is one of the most significant advantages for potential buyers. By utilizing 3D visualization services, the various spaces within a property, including the flow, rooms, and stairs, can be visualized to anticipate the final look of the structure before completion.
In addition, 3D floor plans provide spatial dynamics and are helpful for residential builds that cater to families with kids and older people in the household. 3D floor plans make it easier to manage the design as needed.
Seamless décor planning and arrangement
Sometimes it is difficult to determine every small detail required in a space. The designers and the potential buyers alike might already have their ideas. Residential clients likely know where they want to put their sofa set or bed. Similarly, commercial clients understand what they need for their office units.
However, there are still many design elements that need to be considered. There is more to offices than executive suites and cubicle arrangements alone, and it is also vital for meeting rooms to have a special touch and for employees to have their own dedicated space to gather and take a break from work.
Every minor detail also counts during home decoration using a 3D floor plan rendering company. From the placement of bulky furniture to lighting fixtures and even the choice of a rug, 3D floor plan rendering, with the assistance of 3d home design services, can help clients envision how their space will look and feel after completion.
Today’s architectural and construction industry has enjoyed the benefits of advanced digital software and tools. Similarly, 3D floor plan rendering revolutionizes how companies design and visualize projects, helping them rise above the competition.
RELATED: Working with a 3D home design service – things to consider
How Cad Crowd can assist
Ready to elevate your project design and visualization with 3D floor plan rendering? Cad Crowd offers top-notch 3D rendering services that bring your architectural visions to life. Our experienced team of freelance designers and modelers will help you create stunning, realistic 3D floor plans that captivate clients and streamline your design process.
Contact us today for a free quote and discover how 3D floor plan rendering can transform your projects into visual masterpieces.
