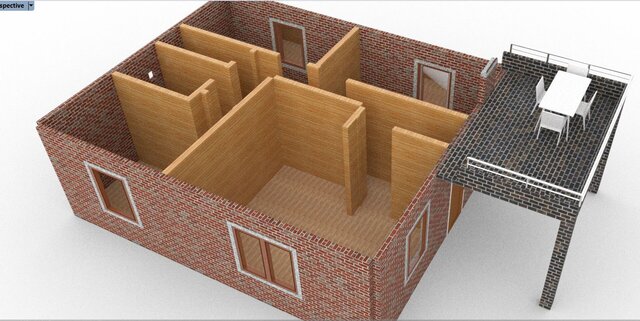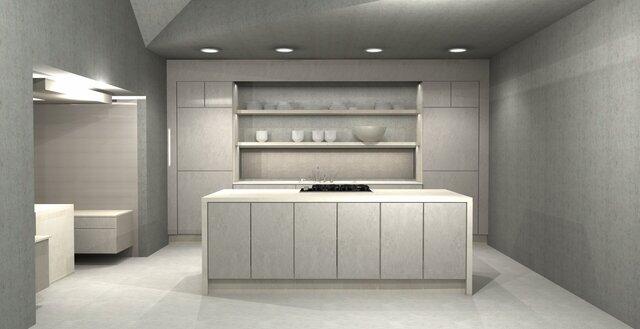Everybody has a plan for their next home improvement project. Whether they have lived in the same property for a week or a decade, there is usually something prime for renovation. When it finally comes to starting the project, it’s difficult not to indulge in pages of 3D house rendering service images and animations online. Many renderings look so beautifully crafted that the temptation to copy the ideas is hard to resist.
In many cases, after several hours of browsing, you realize that most, if not all, of what you see on the Internet is not particularly applicable to your property in terms of budget, technical viability, and construction time. By then, you know that you need to get in touch with rendering services to draw home improvement project plans based on none other than your own house. It’s the only way to be sure that whatever renderings they create will meet your exact requirements in all aspects.
3D house renderings are much more usable in most construction projects compared to traditional miniatures and mockups. They are digital and quickly modifiable if need be. An accurate high-definition rendering is not the easiest thing to create, however. Depending on how detailed you want it to be, the process can take days – perhaps weeks – until it’s ready to use, assuming you hire professionals to get the job done.

The clear advantage of working with 3D architectural visualization services is to get the best accurate digital version of your property (and its surroundings), so you can try different ideas quickly before construction begins. Accurate rendering allows for trial-and-error without even touching the house’s physical structure. In other words, you have clear, lifelike digital visualizations of the parts to be renovated.
Interior
A 3D rendering of a house should depict how lighting, textures, and colors behave within interior space. It also provides a quick way to demonstrate the placement of furniture pieces and decorations.
- Textures: Small scale examples and swatches work for some, but others need a clear view of the entire design to judge the idea fairly. Professional architectural design services can help draw a virtual yet realistic version of any texture on screen. Every part of the interior is covered with a particular texture, easily swapped with another to observe the changes instantly.
- Lighting: That said, interior textures may look good on screen because the rendering assumes they are placed under optimum lighting conditions. A 3D interior visualization service can use various light sources, both natural and artificial, put in different angles to depict a real-world environment. Some colors look great under direct sunlight, while others best apply to walls and furniture in darker rooms.
- Furniture: A simple change in furniture design, such as accent, materials, colors, and types/models, can affect the atmosphere of a room in its entirety. If maximum use of space is a priority, then choosing the right kind of furniture with the proper size and amount and strategic placement is a must. With a digital modifiable mockup of an interior design, it is easy to move, resize, and repaint furniture ahead of time to find the desired arrangement.
A 3D real estate house rendering can digitally represent physical structures, construction sites, and surroundings.
Site animations
In case your next home renovation project involves both the interior and exterior, you might as well get a 3D architectural animation service instead of still images.
- Landscape: Time-lapse video/simulations demonstrate how construction sites are affected by weather conditions such as rain, snow, or heat during the project, which may help schedule the work more appropriately for safety reasons. The simulation also explains how the surrounding environment, like grass and adverse weather events, affects the overall design. It might show you the best spots to plant trees, build a pool, and garden.
- Construction Stages: If home renovation concerns the property’s foundational elements, time-lapse animation of construction stages can show homeowners the livable areas as the home improvement project progresses.
An animated video rendering can do much more than just showcase how pretty a structure is after a home improvement project. Landscape animation is not all about the sun or moon made to cast lights over the building or reflections on the water’s surface. Certainly, they all make the animation look pretty, but there are some practical purposes besides aesthetics.
Virtual reality
Depending on the CAD software, professional 3D high-rise rendering services can now convert conventional images and videos into virtual reality (VR) media. Equipped with the right hardware, clients can navigate the digital space as if they are in a physical structure.
Even if this is not possible due to some limitations on software or budget, a walkthrough animation on the screen should suffice, albeit with some lack of interactivity or real-world atmosphere.
What to expect from 3D house rendering services
A home improvement project can be a scary proposition. Without a clear understanding of what you’ll get when the job is done, the thought of doing a major overhaul is a bit overwhelming. Whether the renovation covers just one small area or multiple rooms, accurate visualization can boost your confidence that the project will succeed without going over budget.

Hiring a professional CAD service adds to the project’s total cost. Still, it’s arguably the most important step to avoid mistakes before it’s too late. Here are some good things to expect:
Clarification of final version
The early stages of every home improvement project have something in common: a flood of ideas. Homeowners think about everything from the paint brands for the walls to the project’s financial aspect. Renovation is exciting and nerve-racking, for the expectation is as high as the uncertainty. Quality 3D visualization services translate ideas in mind into detailed images of a finished project. If the rendering features improper design or an inaccurate depiction of the house, it’s easy to make changes. The project only starts when the rendering (as a plan) gets the homeowner’s approval.
More accurate spatial planning
Before you make any choice in furniture models, flooring, room utilization or purpose, and layout, first, you must be very accurate with the dimension of the area. No one says the traditional 2D plans are inaccurate, but having a 3D view makes it easier to craft a plan.
RELATED: Mistakes to Avoid When Working with Product Design Service Firms
Detailed 3D rendering is more reliable to help understand what needs to be removed and added to the structure, where to place the decorations, and how to create the atmosphere you want. It is also possible to schedule a step-by-step renovation with daily/weekly milestones that can be easily monitored from time-lapsed animation.
Prevention of common mistakes
The best way to ensure efficiency is to immediately eliminate as many potential errors as possible. Working with construction drawing services allows for precise planning to avoid costly mistakes. For example, unrealistic project timeframes, underestimation of project cost, the incorrect sequence of work, inaccurate measurement of space, and many more.
Precise rendering helps get everyone on the team, including the homeowner, on the same page at every step. If changes have to happen, and they most likely do, the team can always refer back to the rendering for reference to see which parts are affected and how to adjust.
Good communication
Client and contractor must maintain good communication practices throughout the entire project. 3D rendering is like a translator that describes what the client wants and what the contractor can (and cannot) do to make it happen. There can be conflicting design approaches and ideas, so it only makes sense to use the same plan as a reference in every discussion.
How much is a 3D house rendering?
There is no easy answer to this because everything depends on the complexity of the project and the team you hire. More complex rendering done by an experienced team will cost a reasonable amount of money, probably between $1,000 – $2,000. Regardless of how much you spend for the rendering, it’s usually just a fraction of what you have to pay for the construction itself.

Home improvement means big expenses. Investing in professionally-drawn 3D house rendering is one good way to improve your chances of keeping everything in check and according to plan. The rendering can be shared digitally with the entire team and discussed at length to generate more perspective. An experienced contractor can provide insight to eliminate inefficiency or any inconsistency in the design, which also translates to more cost-saving benefits.
Cad Crowd’s rendering experts can help
At Cad Crowd, we have the privilege of working with some of the best rendering experts in the world. Get a free quote today if you are looking for help with a home rendering project.
