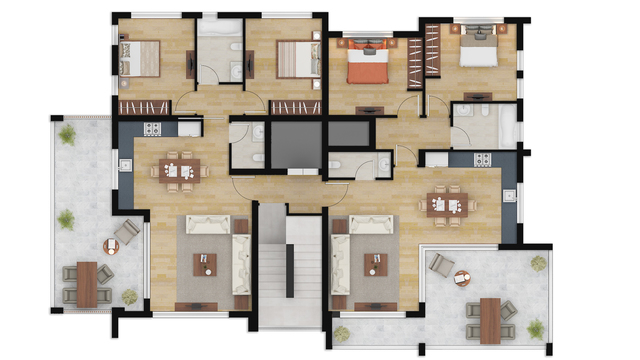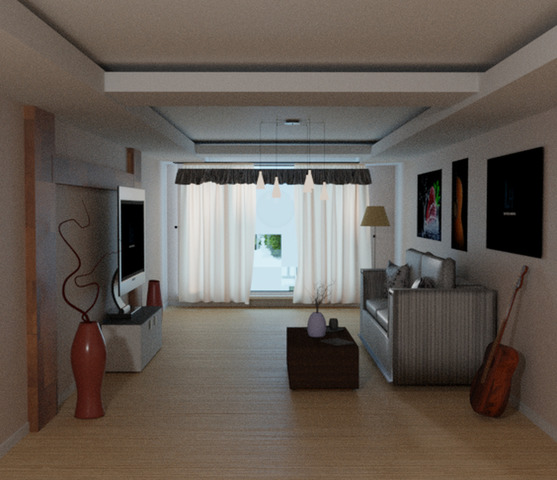If you’re looking for freelance architectural design services, you must be aware of the associated costs. As a business, the cost is important so that you can price your jobs effectively. Furthermore, it’s vital so that you can create budgets and ensure the necessary funds are available.
Using freelance architectural BIM services differs from hiring staff on salary. The costs are much less. Moreover, there is less administration work and you can pay only for the services you require.
Regardless, understanding the expected costs is still important. In the article below, we provide an in-depth look at how much architectural design services cost for freelance design service firms for your benefit:
Understanding the Cost of Architectural Design Services
Before we provide price breakdowns, you must understand the different factors involved in costing. Many variables contribute to the overall cost of architectural design services. We can provide estimated costs, but the actual figure could vary depending on the following factors:
Factors to Consider
- Required software
- Skill of freelancer
- The complexity of the job
- Expected time required
- Size and depth of the job
- Type of service
As you can see, the variables involved are numerous. For example, a simple 2D floor plan would cost much less than a full 3D architectural model. This is because there is less work involved, and the job is less complex. Moreover, a less-skilled freelancer could effectively complete this job.
When looking for freelance architectural drawing services, we advise considering these factors and making notes. The more you understand about the process and work involved, the better understand you will have of the prices being offered. You can then see if a freelancer is charging too much, or if the rates offered are a great value. Moreover, the more information you provide, the more accurate the freelancer’s pricing will be.
Examples of Costs for Freelance Architectural Design Services
So, what can you expect to pay for these services? Prices vary according to the complexity of the service, the software used, and the length of time taken to complete the work. Moreover, prices vary depending on the skill of the freelancer hired and their experience. To try and give you an idea of relative costings, we have listed the different common architectural design services, together with a brief description, and the current expected pricings.
As a guideline, we have also created a basic table below showing how much architectural design services cost per hour, based on the experience of the freelancer:
| Experience Level | Approximate Cost |
| Freelance Student | $25 p/hour |
| Freelance Professional | $45 p/hour |
| Architectural Design Consulting Firm | $150 p/hour |
As you can see, the hourly rate varies greatly depending on experience. The level of experience you want depends on the project. For example, you may require a simple 2D color floor plan—this is something a freelance student could tackle. Whereas a complex project involving BIM or fully-fledged 3D rendering may require additional expense and a professional architectural designer.
2D Drawing and Floor Plan Design Services
2D drawings and floor plans are an important aspect of architectural design. While 3D modeling and 3D rendering are important, 2D blueprints and basic floor plans are also widely used. 2D floor plans, in particular, are used by a myriad of companies—estate agents use floor plans to show potential customers of property layouts, and architectural companies do too.

When looking at the 2D drawing rates, you must consider the overall area in square feet—this is usually the standard method for pricing. 2D drawings and floor plans are reasonably priced and we have listed approximate costs below. Remember that these prices may vary depending on the level of detail required:
| Service | Approximate Cost |
| 2D Floor Plan B&W | $20-200 |
| 2D Floor Plan – 1000 sq ft | $99.00 |
| 2D Floor Plan – 2500 – 3000 sq ft | $219.00 |
| 2D Floor Plan – 4000 – 4500 sq ft | $309.00 |
| 2D Concept Designs | $150.00 |
Architectural 3D Modeling
3D modeling is one of the most-used services within architecture. This process covers a wide variety of individual services such as 3D exteriors and 360-degree models. What a 3D architectural modeling service charges for 3D modeling depends on the level of detail, the software used, and other things. For example, a company might include a set number of edits or a set number of included final 3D renders. The following are examples and prices of 3D modeling:
- 360-degree models
- Bird’s Eye view plans
- 3D floor plans
- 3D exteriors
| Service | Approximate Cost |
| 3D Exteriors Residential | $200-700 |
| 3D Exteriors Commercial | $350-700 |
| 3D Interiors Residential | $200-550 |
| 3D Interiors Commercial | $275-1000 |
| 3D Floor Plans | $100.00+ (per plan) |
| Multi-Drawing Package | $500.00 |
The above prices typically reflect single images and may cover a couple of edits, and several types of final 3D render. A multi-drawing package could encompass a myriad of different 3D modeling purposes. For example, it could include several interior and exterior shots, and a 3D floor plan. 3D modeling for architecture like this is typically made on software like SolidWorks, CATIA, and Maxwell Render.
Architectural BIM Services
BIM = Building Information Modelling. This is an upcoming process that is seeing extensive use in the architectural and construction industries. BIM provides a visual representation of construction projects—this offers more information than simple plans and drawings. Furthermore, BIM allows different departments to collaborate including architects, designers, engineers, and contractors.
It is difficult to provide exact pricing for BIM projects. The complexity involved means that prices can vary wildly. Projects involving BIM are usually long-term and require the coordination of multiple teams. Costs could vary from thousands of dollars to hundreds of thousands. For example, many major construction companies utilize BIM from start to finish complete building projects.
Architectural Site Plans
Aside from individual floor plans and 3D drawings, whole architectural site plan designers are in demand. Site plans detail the whole layout of a construction site. For example, a new housing development could have a large site plan showing the location of each housing plot. This would also show details like communal areas, road layouts, and natural landmarks.
Architectural site plans are usually 2D drawings and may have minimal 3D elements. They may include details like scale, a key, and plot dimensions. The following are example costs of site plans:
| Service | Approximate Cost |
| Single site plan (i.e. 1 building etc.) | $300.00+ |
| Whole project site plan (i.e. a housing development) | $1000.00+ |
3D AR/VR Architectural Services
In the architectural industry, today businesses now utilize 3D AR/VR architectural services. These are two fantastic services that boost customer immersion. Real estate agents or property developers may create virtual reality tours of their properties, for example.
When looking at how much 3D AR services cost, and how much 3D VR services cost, you must consider the following:
- Video output
- Total time of content
- Recording quality
For example, if you wanted a 30 second 4K UHD virtual reality tour, the price would be considerably higher than a 30 second VR tour at 1080p. The following are examples of VR and AR prices for architecture:
| Service | Approximate Cost |
| Walkthrough animation | $20.00 p/second |
| Walkthrough animation (1080p HD) | $25.00+ p/second |
| 3D VR Panorama | $150.00+ |
Construction Drawings
Construction drawings are used by contractors, ground-workers, and other companies involved directly with the building of projects. For example, ground-workers utilize construction drawings for the foundations of buildings—the positioning of ground beams and concrete locations.
This type of drawing is usually a simple top-down representation in black and white. It contains measurements, dimensions, and could contain additional information like the layout of the reinforcement bar and mesh.
Freelance construction designers and technical experts can provide construction drawings. Oftentimes, freelancers may specialize in construction and offer a myriad of services relating specifically to the development of a project, as opposed to the design.
Interior Design
Interior design is used to provide realism and context to architectural plans. When creating photorealistic renders, architects and interior design services usually flesh-out their drawings with furniture and accessories. For example, a 3D render of a bedroom could include 3D models of a bed, wardrobes, and a dressing table, plus accessories like curtains and light shades. Many freelancers specialize in interior design and offer this as part of their architectural design services.

When looking at interior design prices, there are many considerations. Firstly, do you want the interior designed from scratch? Or do you have a catalog of furniture and accessories that you need scanning and including in the project? Moreover, will you have creative input, or will the designer have a blank canvas to work with?
| Service | Approximate Cost |
| Interior Design – Residential Properties | $300-750 |
| Interior Design – Commercial Properties | $400-1500 |
Landscape Design
Architectural design goes far beyond properties and construction. It often includes landscaping for the exterior (i.e. gardens and communal areas in large developments). Using 3D rendering software, designers can create realistic landscapes complete with weather effects, shadows, and lighting.
These 3D landscapes can enhance the appearance of properties. Landscape design is often included in 3D exterior design packages, but we have listed some examples costs below:
| Service | Approximate Cost |
| Landscaping Residential | $300-750 |
| Landscaping Commercial | $500-1000 |
Benefits of Using Architectural Design Services
To finish, let’s look briefly at the benefits of using freelance architectural design services. The traditional method would be to hire an architectural designer as a member of your staff. In modern business, this isn’t a cost-effective method unless you are an architectural design firm. Why? Because of the benefits below:
- Pay only for the work required
- Reduced administration and HR
- Reduced costs (no salary expenses)
- Greater flexibility
- Higher quality service
First, you only pay for the work you need. If you hired a new employee, you would have to pay their salary regardless of the work they completed. This means poor utilization, whereas when hiring a freelancer, you pay for exactly what you need with 100% utilization and efficiency.
Second, hiring an ArchiCAD design freelancer requires less work and costs less. Using a platform like Cad Crowd, you can quickly hire an architectural designer. Moreover, the rates are competitive. Hiring full-time staff requires additional HR work like interviews, processing applications, and inductions.
Thirdly, a freelancer can offer a specialized service tailored to your exact needs. If you want a 3D exterior designing for a construction project, hire a 3D modeling expert. You ultimately receive a higher-quality service from professionals who know exactly what you want.
Obtain Freelance Architectural Design Services and Have Confidence in Their Pricing
You should now have a clear idea of the different principles involved in architectural design pricing. Furthermore, you should understand the expected costs. As mentioned, be sure to provide as much detail as possible for an accurate cost.
At Cad Crowd, we can facilitate architectural design services. We work with a plethora of professional architectural design firms and freelancers who can provide the services you require. Using the above information, and our services, you can gain the help you need. If you want to learn more, find out how it works or get a free quote today.
