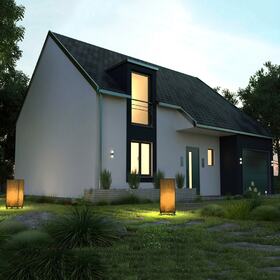
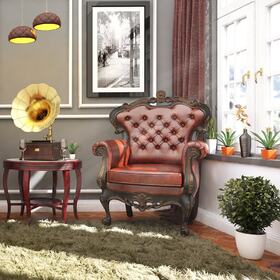
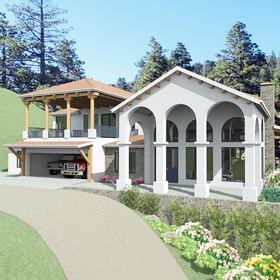
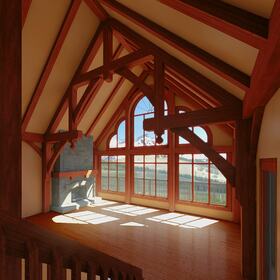
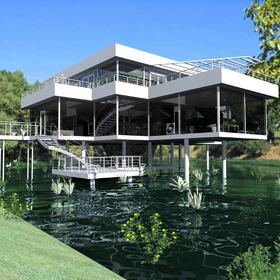
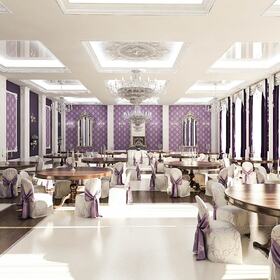
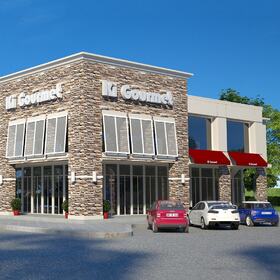







Everybody loves the freehand aspect of drafting, as this is usually an exciting, creative, and expressive part of an architectural drawing and is easy to implement. However, when it comes to the technical, logical, and rational parts of a drawing, a lack of the necessary technical skills will inevitably affect the quality of the final draft. With the right know-how, ArchiCAD is a program that will enable you to draw your architectural design from scratch, providing you with that competitive edge.
Cad Crowd offers various architectural design services for companies to utilize as needed.
ArchiCAD is an innovative platform tailored to handle modern architectural 2D/3D design demands, from initial planning to project implementation and, eventually, facilities management. This software, which works well on Mac, Windows, and mobile devices, is an industry-leading Building Information Modeling (BIM) platform designed by GRAPHISOFT for urban planners, interior designers, and architects.
ArchiCAD provides computer-aided solutions for handling all aspects of aesthetics and engineering during the architectural design process. A wide range of software applications is integrated into ArchiCAD to cover most of the design needs of any architectural office. The software includes:
Architectural rendering and architectural visualization – This high-performance rendering tool produces photorealistic pictures and videos.
Document management tool – This central data storage server provides users remote access. It incorporates a versioning tool with backup capability.
Building Information Modeling software – This is a novel approach to building design called BIM; it incorporates a collection of applications and an integrated user interface.
Desktop publishing software – This performs a function similar to mainstream DTP software. It's used to compose printed materials that contain technical drawings, pixel-based images, and text.
3D modeling – This is a 3D CAD interface specially developed for architects; it can create various building forms.
2D CAD capability – This tool produces accurate and detailed two-dimensional technical drawings.
APIs and scripting – Third-party vendors and some manufacturers of architectural products have compiled libraries of architectural apparatuses for use in ArchiCAD. API (application programming interface) and ODBC (Open Database Connectivity) database connections are supported for third-party add-on developers. ArchiCAD is directly linked via API to Solibri’s model checking and quality assurance tools.
Collaboration and remote access – A completely rewritten teamwork 2.0 solution with a new database approach came out in version 13 in 2009, named GRAPHISOFT BIM server. Since only the differences and changes are sent to central storage, this solution allows remote access to the project over the internet, thus enabling worldwide project collaboration and coordination.
However, with the introduction of BIMcloud, better integration is now being provided with standard IT solutions, which include LDAP connection, browser-based management, and HTTP/HTTPS-based communication. New scalability is also available by enabling multi-server layouts with optional caching servers.
Parametric object manipulation – ArchiCAD enables users to work with data-enhanced parametric objects (often called “smart objects"). The product allows the user to create a virtual building with virtual structural elements like walls, slabs, doors, windows, roofs, and furniture. It also allows the user to work with either a 2D or 3D representation on the screen. Plans, sections, and elevations are generated from the three-dimensional virtual building model and are constantly updated if the user rebuilds the view. However, detail drawings are based on enlarged portions of the model with 2D detail added.
CineRender engine – This rendering engine technology offers architects integrated, photorealistic options in the BIM context and introduces new lightmapping technology and secondary global illumination (GI). This is aimed at speeding up the design process and improving visual quality.
Element classification system – To advance open BIM in version 21, GRAPHISOFT has introduced a flexible way to classify elements supporting any number of national or company-standard classification systems.
Shell tool – ArchiCAD offers an impressive array of BIM design tools and workflows right from the beginning of the design process. And with ArchiCAD, you don’t have to compromise design freedom or structural correctness.
Priority-based connections – ArchiCAD users can develop structurally correct details and simplify the modeling and documentation of a building, even when the design contains an unprecedented level of detail. Additionally, its end-to-end BIM workflow allows the model to stay alive until the end of the project, saving considerable time during the construction documentation phase.
Collision detection – Collision detection allows two groups of elements to be compared through user-defined criteria sets. These criteria sets can include element types, property values, classification values, and attributes such as building materials or layers, which help architects fulfill their role as the lead coordinator of the model.
New stair and railing tools – Architects face several challenges designing stairs due to geometrical difficulties and the need for strict building code compliance. The new stair tool in version 21 validates against human ergonomics on the fly. As the stair geometry is being produced by the new stair tool, the algorithm working in the background automatically validates thousands of design options in real time while delivering optimal stair designs to choose from within the context of the specific building.
IFC modeling referencing – ArchiCAD 21 has new collision detection on board. This technology exists in a specific BIM application for model integrity and checking. With this unique feature, version 21 makes this process increasingly more relevant to architects working in full BIM workflows, a part of the de facto workflow that will thus be streamlined.
Stair railings – With this added feature, users can instantly associate railings along stairs or other building elements; posts and panels can be assigned as patterns or customized individually.
Let’s take a look at the benefits of working with an ArchiCAD design services firm:
Architectural projects need to be completely accurate to ensure a structure is sound. At Cad Crowd, we have professional ArchiCAD design freelancers who have created accurate 2D drafts and architectural 3D models of all projects, including new homes and renovations. Trust Cad Crowd with your architectural project if you're looking for the best.
If you're interested, get a free estimate today!
There are hundreds of industry-leading CAD companies and ArchiCAD freelancers available on Cad Crowd who have completed architectural projects of all sizes. To get expert help from an ArchiCAD design services company instantly, reach out to us, and we'll connect you with a member of our network of ArchiCAD design services professionals.

