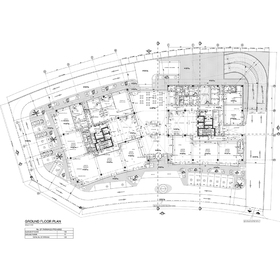
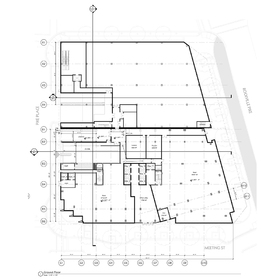
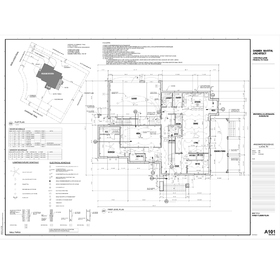
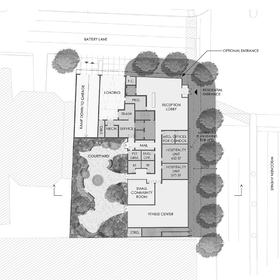
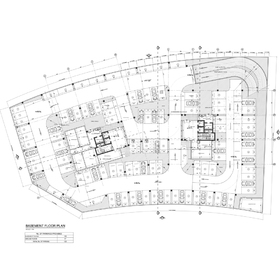
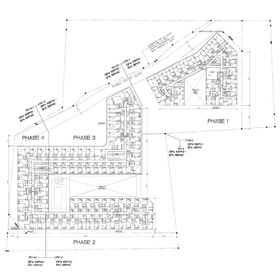
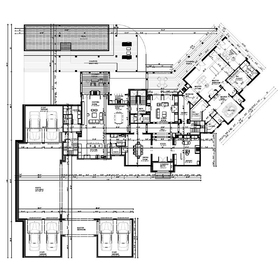







When you think of an architectural plan, it is helpful to think of the outline of a piece of writing. Before you begin writing and putting your ideas to paper, it is beneficial to have a plan and structure in place to facilitate the smooth transfer of your thoughts.
The same can be said for architectural plans. These documents are the outline of your architectural project. They typically contain drawings, specifications, materials needed, design times, and other details about the building process. Therefore, they are crucial to the building process.
The architectural plan is the first step in the process of taking architectural concepts and developing them into photorealistic renderings that can be shared with internal and external stakeholders.
These site plans, as well as initial analysis, allow you to develop a cohesive strategy for tackling an architectural project while also enabling you to save money and decrease project timelines. However, before you begin the process, it is imperative that you find a CAD designer or drafter that is skilled in creating architectural plans. This step is where the team at Cad Crowd can offer their services.
We understand that the architectural plan process is crucial to the creation of well-crafted 3D architectural models as well as physical buildings. As a result, finding a skilled drafter or designer to handle this task for you should be one of the first steps you take. For a more in-depth look into why an architectural plan is necessary, and how we can help, stay tuned below.
Again, architectural site plans contain a variety of documents that are helpful during the building process. They typically have the actual plan for the architectural build, documentation of graphic descriptions, sketches, drawings, preliminary designs, floor plans, scale drawings that show the exact size and dimensions of the building, materials needed, building times, and other pertinent building documents.
They are the guiding documents for ensuring your building project gets off to the smoothest start possible. However, the architectural process isn’t just about drawings and drafts. It is also about goal-setting.
An exceptional designer or drafter helping you with this process will develop design goals, identify any problems, and develop solutions for these problems as well as laying out specifications and requirements to ensure the architectural site plan is structured correctly
It may be tempting to bypass the planning process associated with architectural and building plans. However, there are huge benefits associated with architectural site plans. If you are wondering whether this is a worthwhile endeavor to look into, take a look at the likely benefits of this process:
Accuracy – Before you create those photorealistic and illustrative models, you first want to ensure the specifications of your drawings and plans are accurate and precise. An architectural site plan can ensure that happens. You, along with your architectural designer, can take the time necessary to create technical drawings that adhere to specifications that were taken from a real-life analysis of the space. Therefore, it adds a layer of precision and accuracy to your design strategies.
Satisfy multiple professionals involved – Contractors and builders need the measurements to create accurate physical structures, while architects need to know how the building fits within a specific space. Also, vendors need to have an idea of the materials they need to provide and all staff requires an understanding of the regulations and codes they need to follow. Your architectural site plans can accomplish all of these things at once, while also giving many members of your team the marching orders they need to accomplish their tasks.
Save on costs – Nothing holds back an architectural project like mistakes. Planning helps to cut down on errors and allows you to see how you need to alter your specifications to ensure your design fits within the layout. A well-crafted architectural site plan will let you see most mistakes before they make it to the next stage, and enable you to plan accordingly to ensure everything is on track. Fewer errors mean less work on the back-end.
Jumpstart the 2D and 3D modeling process – When you give a talented designer an exceptionally created architectural site plan, you are giving them the tools they need to create a well-designed 2D draft or 3D model, which moves the design process forward. It also ensures that your models are much more accurate once you begin to reach the final stages of the design process.
Stay within codes and regulations – The last thing you want is to have to go back to the drawing board on your design because your plans do not meet local laws. An architectural site plan can be given to a design consultant so they can tell if your specification and requirements meet local regulations. It is crucial to ensure your project is on the right path, and an architectural plan can ensure that it happens.
Decide on the right materials – Creating a site plan ahead of time allows you to get a feel for the materials you need. Understanding spatial limitations, elevations, and the size and scale of the building will enable you to be intentional about what you select to use during the actual build. Not only does this allow you to utilize the right materials, but it also gives you the opportunity to develop a more accurate and stable budget.
Communicate the flow of the space – You can get a head start on communicating the flow of the area. Various stakeholders will need to use your plans to get potential customers invested in either buying or renting a property. While photorealistic models show customers what could be, site plans give a realistic look at what customers can expect once a building project is complete. It reveals the layout of the space that individuals can look to see once they walk into the building for the first time.
Remind you of your scope – There may be times where a client or partner may ask for you to change your specification or look in another direction. Fortunately, an architectural site plan enables you to keep your initial building specifications in your mind when deciding if a change is necessary. Each alteration or decision impacts the entirety of your design and building process.
This document reminds you of the original scope and why you made the design choices you did. There could be spatial limitations as well as regulations that would prevent specific changes. Ultimately, these architectural plans are a guiding document for you to stay within your scope.
There is a wide range of benefits associated with developing architectural plans. However, for you to realize them, you have to find a skilled architectural site plan designer or drafter that can help you create accurate design ideas to use for the next steps in your design process.
That is where Cad Crowd comes in. Our goal is to help you add ease to the design process and ensure these activities align with your business goals. So, regardless of where you are in the design process, we can enlist the help of our global network of designers to help you move forward in your architectural site plan projects.
A lot can go into the architectural site plan process. As a result, we have a variety of services that complement this offering. Take a look at the additional architectural site plan services you can expect when working with a Cad Crowd designer:
Architectural drawings – Our network of skilled and capable designers include those who are experienced in developing accurate and well-crafted drawings that adhere to customer specifications and preferred aesthetics. If you need clear, concise, and well-crafted architectural drawings, our team is here to help.
Design and drafting – Whether you are looking to remodel, build a single residential property, or develop several commercial residences, our team can walk you through the design and drafting process to take your idea from concept to completion.
Landscape design – Your stakeholders want to see the building itself, but to truly understand how it fits with the surrounding space, it should be accompanied by exceptional landscape designs. Whether the building is accompanied by green space, skyscrapers, mountains, or other properties, it helps to have an image of what the landscape layout will look like in conjunction with the final design.
Floor plan design – This is one of the most crucial documents that is included with an architectural site plan. It helps to show off the spatial relations within the space as well as how things like furniture or lighting can fit within the area. It gives your stakeholders an accurate idea of what to expect within the interior space.
These are some of the primary services we offer that complement our architectural site plan services. However, this is not an exhaustive list of what we provide. So, we invite you to take a look at the other services our global network of designers can offer.
We understand how essential a well-made architectural site plan can be to your building project. Your internal and external stakeholders can get an authentic feel for what to expect from your building project. However, this all starts with a talented designer.
At Cad Crowd, each designer is pre-vetted, experienced, and ready to offer their design services. You have much to manage as you navigate your next architectural site plan. Our team wants to make the process of architectural site planning as straightforward and seamless as possible.
We invite you to reach out for a free quote today!
At Cad Crowd, we have a network of the best freelance architects and CAD services out there. Our freelancers have worked with some high profile clients, including Yale University and Tupperware. If you'd like to join their ranks, find out how it works.


