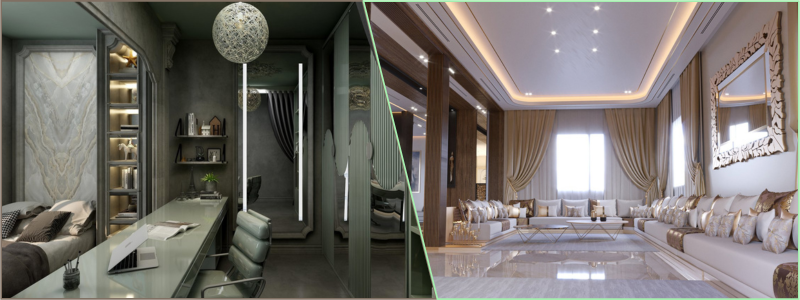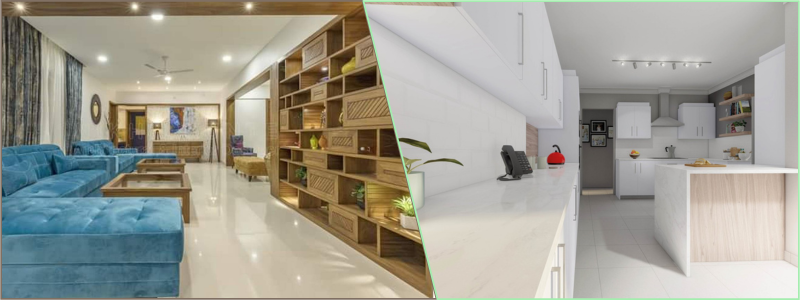This article covers ways 3D interior designer services can be used to make the most of your working and living spaces. Wouldn’t it be great if you could picture the 3D interior design of your living or working space even before its construction starts? Although it might not be easy to combine all of your design ideas, you can achieve them easily with the help of a reliable 3D interior designer specializing in 3D architectural visualization services.
What is 3D interior design?
The process of 3D interior design requires careful and extensive design planning to ensure that the inner space of a home or office offers the perfect replica of real-life structures in 3D, including the width, height, and depth. 3D interior rendering or 3D interior visualization services can assist 3D interior designers in this stage. Whether you plan to construct a commercial or residential space or structure, 3D interior designs can offer lifelike 3D visualizations of interior spaces with a picture-perfect position of different details you like from every angle, even before its actual construction begins.
RELATED: 3D Interior rendering services for interior design firms how to make your company stand out
What do 3D interior designers do?
A 3D interior designer company uses interior design software that helps them design or draw the interior perspectives of different architectural spaces, including living rooms, bedrooms, bathrooms, kitchens, offices, and other rooms. The design that results from the process is called 3D interior rendering or 3D interior visualization. 3D interior designers have an essential role as they assist prospective clients in crafting their proposed conceptualizations of architectural spaces.
It also allows them to communicate their exact vision to project managers even before they begin building construction. The potential clients eventually understand the concepts of interior design that will be integrated into the new spaces. Now that you know more about 3D interior designers, it is time to discover how they use 3D interior design services to enhance the space you live and work in.
RELATED: Differences between interior design and interior architecture companies
Different Ways 3D Interior Designer Services Are Used To Maximize Office and Living Spaces
1. 3D interior designer services for making environments aesthetically pleasing
Everything that a 3D interior designer does boils down to developing an aesthetically pleasing environment. Their main job is to design spaces where their clients will love to spend their time and let them live and enjoy a more carefree life. While designing a space, you should find the right spot for furniture (i.e., every table, chair, bed, sofa, shelf, cabinet, and lamp) and other features and fixtures you like to add. However, this process is overwhelming and can also be very time-consuming.
Even when you already have a clear and definite vision of how the space should look, only through 3D interior rendering services can you see the final result in the best way possible. 3D interior designers have the expertise, experience, and knowledge to transform spaces and create spectacular 3D home renderings and designs. These professionals know how to make the most of each space and guarantee that living and working in it will be a real treat.
RELATED: The workflow process for interior 3D rendering at companies & design firms

2. 3D interior designer services for organizing spaces
It doesn’t matter if you want a traditional, modern, minimalist, transitional, or another style because creating order in your working and living space is essential. It means you would like to design and organize each room to allow you to use your space to its fullest potential. Interior designer services also mean having a well-organized and clutter-free space that allows effective use to make you feel comfortable and relaxed through and through. However, it is not just about aesthetics alone, and functionality is an important consideration where a good floor plan enters the picture.
A 3D interior designer, or 2D drawings and floor plan design services, can develop a suitable floor plan to create a good flow sense and ensure efficient circulation. For example, you may not want to enter several rooms before getting to the kitchen, and you would like to create an easy and seamless path leading to it. Direct access to the kitchen is essential when you carry a mountain of groceries. Each room must be in its rightful spot as well as its features. With 3D interior rendering and 3D floor plan design services, you can ensure the floor plan is efficient and effective.
RELATED: How 3D rendering has revolutionized interior design
3. 3D interior designer services to improve lighting
One of the top benefits of employing 3D interior design services is that they help enhance the lighting in your working and living spaces. 3D interior rendering lets you visualize how much natural light the different rooms will get. 3D interior designers can show you how to use this natural lighting to improve colors and exude a sense of style and comfort.
Professional 3D interior designers can even show you the right way to use artificial lighting to create your desired ambiance, set the mood, and change the perception of the space. Directional lighting fixtures, for example, can evoke the illusion of space. With 3D interior visualization, you can also use accent lighting to highlight certain elements. For instance, you can use a wall sconce to illuminate some artwork or add a touch of pop to any design element with a corner lamp.
4. 3D interior designer services encourage minimalism
Less is always more as far as interior design is concerned. The room will look unappealing and cramped if you crowd the space with many accessories and furniture pieces. Excessive clutter will only lead to unwanted distractions that might deviate from the overall interior design and negatively affect the space’s functionality.
RELATED: How do interior design companies use 3D printed solutions inside architectural space?
Minimalism maximizes space, eliminates clutter, and lets the rooms breathe. It is also about adding the bare essentials to create a stylish simple space. The key features of a minimalist style include simplicity, clear lines, and monochromatic color palettes with a single color popping out to develop gorgeous accents. 3D interior designers can help you make the most out of minimalism to prioritize style and functionality and achieve a calming ambiance that gives off a sleek visual effect.
5. 3D interior designer services for organizational options and better storage
Nightstands, dressers, cabinets, and similar storage solutions can use significant space in residential and commercial structures. But you can never go without these. Good thing there are several things you can do to organize storage better and add extra to rooms where they are needed the most. For example, instead of putting large and bulky accents, floating shelves can be installed on the walls of each room. You can also look for a headboard with a concealed pull-out storage unit to eliminate the need to add nightstands.
You can install two floating shelves beside the bed for the table lamps to do the trick. Other options include using a clothes rack instead of a wardrobe, turning your staircase into a bookcase, and getting a bed frame with drawers. Furniture pieces that serve multiple purposes are also a great choice, like a coffee table that you can turn into a dining table in seconds or fold-down office desks. Endless possibilities are available for your interior design storage needs.
RELATED: 5 Common myths about switching to 3D for your interior design company

A 3D interior designer can also help you visualize these different choices so you can decide on the best one for you. A 3D visualizer professional can also help you see how each solution would work in your space so you can maximize the area.
6. 3D interior designer services simplify furniture selection
Another way that 3D interior design services can help you maximize space is that they help you choose the right furniture that suits your requirements. The 3D interior designer will use 3D interior rendering software to create several 3D renders as needed, with each one showcasing different pieces and placements of furniture. It saves you from identifying which pieces go well together and how to arrange them to make the most out of the space.
For instance, will that cozy but bulky sofa you love fit in your living room? Which desk will look at home in your office space? Which bed will suit your small bedroom? The designer will help you make the best furniture-related decisions. Only through their help can you envision the bigger picture before investing in furniture.
RELATED: Types of 3D visualization for architectural design and CGI projects
7. 3D interior designer services protect your health
3D interior design is critical to your mental and physical health and well-being. If you have an inspiring and aesthetically pleasing space, you will also feel happier, more stress-free, and more comfortable. 3D interior design services can give you a glimpse of how rooms will look with added greenery to help you achieve a serene space that will not only exude harmony but also improve your overall health. Whatever your style preferences and needs, the best 3D interior designers can meet your requirements, maximize space and finish your project on time.
How can Cad Crowd assist?
If you’re looking for interior design help, Cad Crowd can connect you with expert CAD designers who masterfully use all the popular interior design programs. Contact us for a free quote and we can get started today!
