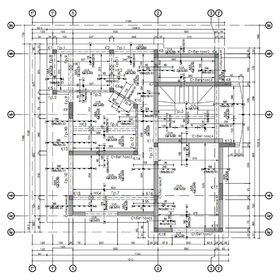
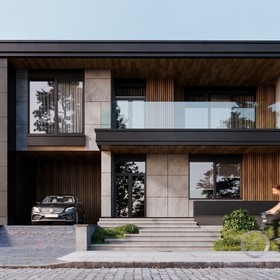
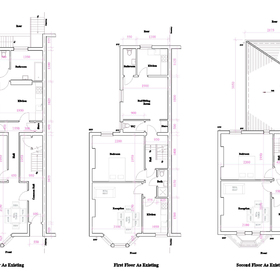
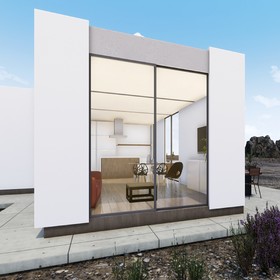
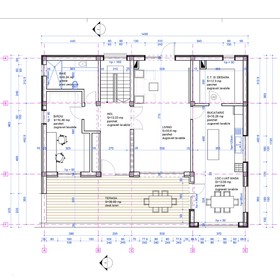
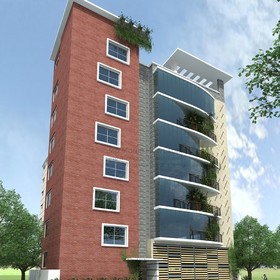
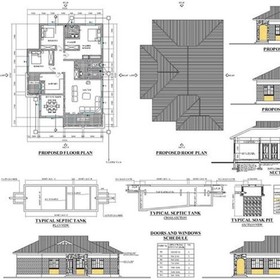







You've probably heard of as-built drawings if you've worked in real estate or with physical structures. Similar to other architectural sketch design services, these drawings assist with structural design, layout, and dimensions and help prospective buyers envision what they can do with a space. Without one, you will be estimating measurements, placement of features, and how the area appears. You can avoid these issues and understand the space better with an as-built drawing.
As-built drawings companies are responsible for detailed drawings or designs of a structure or building during and after construction. There are layers of complexity to their design and application that make them invaluable in several fields.
As-built drawing companies are a valuable tool for various fields. Essentially, as-built drawings show the exact design of a structure. Instead of only having pictures or an incomplete diagram, an as-built drawing takes a structure and outlines every component in detail. Read more about CAD design & drafting services.
As-built drawings can also be called "record drawings" or "red-line drawings." They provide a diagram and overview of the space. These drawings include final details and specifications that may not have been included in the initial designs or have changed throughout the design process. Designers, architects, and clients all have a drawing of the building or room the way it stands, as opposed to the idealized pre-construction state.
Typically, as-built drawings start as a revision (or set of revisions) from the initial design and slowly morph into a close approximation of the as-built structure. Completed architectural drawings incorporate features that have been adjusted throughout the design process, some of which may not have been added to designs or drafts. Some examples include:
You may wonder why you need as-built drawings if you have the schematics and designs that precede them. This step provides a complete overview of how the structure stands.
Designers heavily rely on as-built drawings for interior design and decorating. Design changes may be required if the structure's shapes and layout change. For example, relocating windows on a wall can throw off furniture placement or the lighting in the space.
As a carpenter, if you are building shelving or adding cabinets to a space, the as-built drawings determine the shape and size of the components needed for the project. Without this, you may not have enough materials, or your cuts may be too short or too long. These changes are costly and can cause project delays.
As a buyer or new property owner, you'll want to know the exact dimensions of your building. As-built designs help plan furniture placement and give insight into electrical components' location. Accurate drawings improve the use of space and safety when renovating inside.
The first thing that goes into as-built drawings is all the previous architectural CAD design & drafting iterations. Because these iterations inform the final product, they are vital to completing the as-built drawings. Starting with the initial design, incorporate each change to form a cohesive drawing that shows the final product in its real-world state.
As-built surveys are the last step before creating the final as-built drawings. Survey the space and account for minor adjustments that can be made without a formal design or drawing. For instance, the initial building plans may not have considered the location of plumbing fixtures, and a sink may need to be moved several inches. Or perhaps the roofline needs to be adjusted to accommodate a tree.
Once you understand the entire structure, an as-built design can be created using design software. Incorporate all design iterations to create a unified view of the final product. The as-built drawings can then inform decisions once the structure is completed!
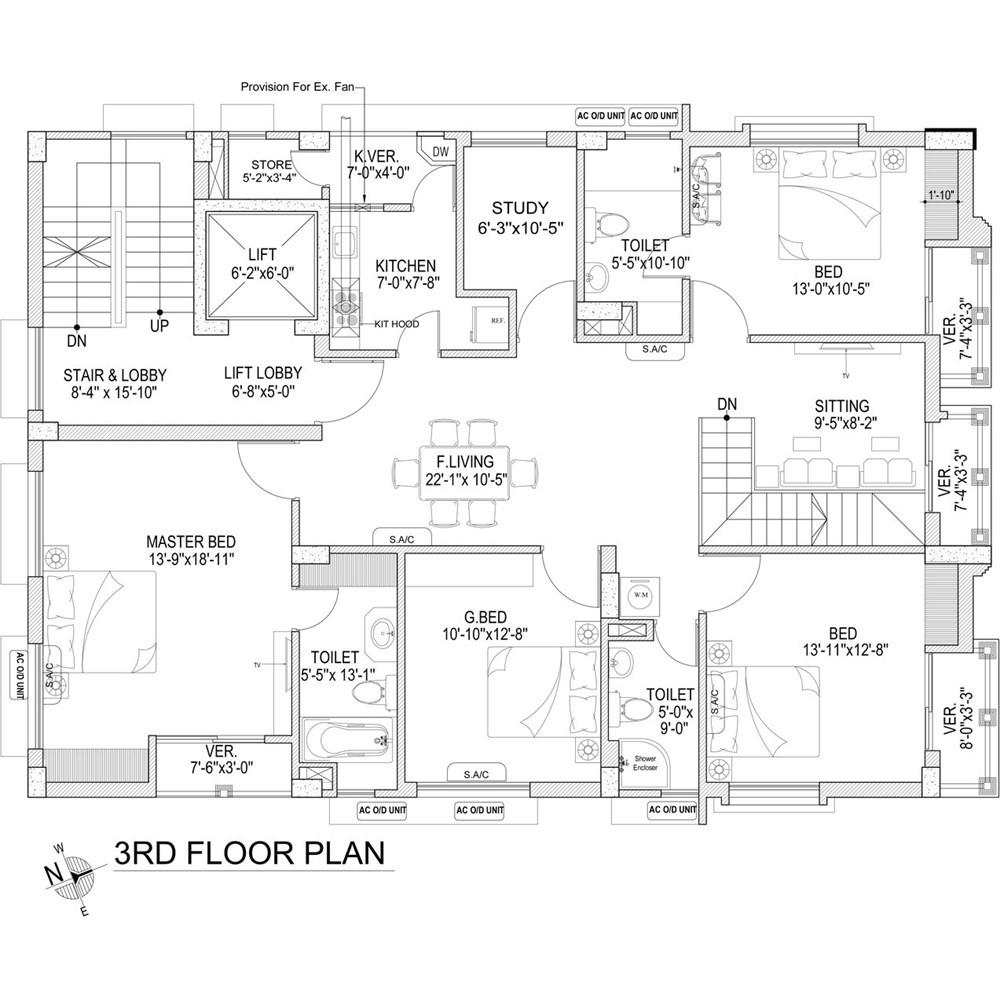
Here are several areas of as-built drawings to consider:
As-built drawings should be the single source of truth for the structure because they represent how it stands "as-built." A proper as-built survey is vital to ensure structure dimensions and design are correct. As-built drawings are a dynamic document, changing as the building adapts. Maintaining the drawing will inform future owners or workers and offer a complete understanding of the building.
If creating as-built drawings seems daunting, Cad Crowd has qualified as-built designers available to develop these drawings for you. Assuming you have the plans and adjustments to the initial project, we can design your as-built drawings to give the best information for your building.
Get a quote now, and hire a freelance as-built designer for your architecture project.


