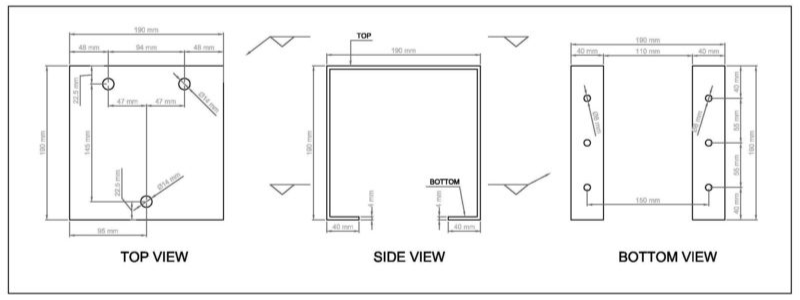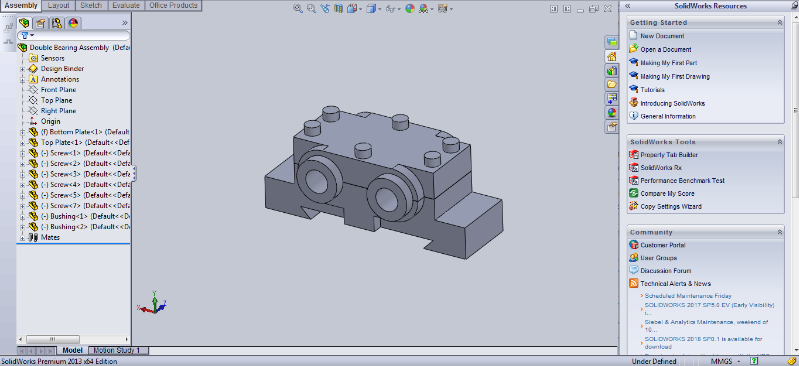File formats are extremely important when considering CAD design. When creating any type of document using a computer, it must be saved as a file. This file contains all the information relating to the document and how it should be processed and visualized.
For example, a Microsoft Word Document or .docx file will contain information about the content within and its formatting. The file format usually relates to what program was used to create the document; for example, a .xls file is native to Microsoft Excel.
CAD design works much in the same way. When using programs such as AutoCAD or SolidWorks, you are creating a digital document. This document is then saved as a specific type of file format. The file format dictates what program you can use to view the document. Moreover, it will also dictate what is contained within the document. For a CAD file, that means the design itself. CAD digitalization services are able to create CAD files in any format.
If you use CAD on a regular basis, you’re likely aware of the associated file types – this will give you flexibility when sending designs to other members of staff and customers. We have compiled a list of the top file formats for sharing both 3D and 2D CAD designs.
Important Features of 3D and 2D CAD Files
Before we look at the actual file types, it’s important to understand their different properties. Different file types may allow you to view a CAD drawing in a different way. Moreover, some CAD file types may be limited to only 2D displays suitable for showcasing a design to an end customer. The following are some of the main features of both 3D and 2D CAD file formats:
Proprietary or neutral
There are two main file format types – proprietary and neutral. All CAD design programs use a proprietary file type. This file type is specific to that program – generally, it can only be viewed using the same program it was created with. If you tried to send someone a proprietary CAD file and they didn’t have the same program, they would struggle to open it. Neutral files, on the other hand, can be viewed on a myriad of programs – they are designed to be interoperable.
When selecting a file type, you must consider who will use it – is it an intercompany document that other mechanical engineers will access? If so, a proprietary file could be used. Alternatively, if the document is being distributed to customers who do not necessarily have CAD software, a neutral file format should be used.

Precise or tessellated
CAD designs can be displayed in two different ways – precise or tessellated. What you see on the screen when designing a product compared to what the actual product may look like will differ. Particularly, the lines and edges that form the shape. This is the difference between precise drawings versus tessellated drawings.
To create a product, a CAD program must use precise lines and angles – it can work to mere microns and complete complex manufacturing processes. These precise instructions must be included in a file format if you want to edit the actual drawing or change its design.
When merely displaying a CAD drawing for visual purposes, the lines and edges are tessellated – this recreates the same product but is suitable for viewing on a monitor. You must check if your CAD file format supports both precise and tessellated visualization.
Type of assembly
Multi-part designs can become complex when choosing a file format. Depending on the file format, a multi-part product design may be constrained to one single file for the whole assembly. Alternatively, it may have a separate file for each component. For example, a gear assembly could have separate files for each of the gear parts and connectors.
You must be aware of how the product is displayed and if the file format allows it to be shown as a complete assembly. If you need to promote a new product design to a customer, a file format that cannot show the complete assembly would be useless.
Part listings
CAD designs usually contain a list of parts that are in the drawing itself. Different file formats can display this part listing in a different way. The main two display types are BOM and flat list.
Let’s say you had a design that contained 20 screws. A file format using a Bill of Materials (BOM) would list just one screw and the relating positions within the drawing. A flat file display would list all 20 screws individually. You must consider how you want individual components displayed when choosing a file format.

As you can see, there are many file format features to consider. You should now understand what to look for, and what different file formats could potentially offer.
Top File Formats for Sharing 3D Models and 2D CAD Designs
Now that you understand the different features of file formats, we can get to the juicy part. I’ve gathered for you below a list of the most popular CAD file formats. This list is certainly not exhaustive. If I tried to list every file format available, I’d still be writing the article.
As the saying goes, there are more CAD file formats than there are CAD design programs! The following list is the main file types you’ll run into.
STEP (.step files)
This is the most widely used CAD file format. STEP relates directly to ISO 10303. This is the standard for computer representation of product manufacturing information. As this format is specifically defined by ISO, it is widely used and accepted as an industry standard.
Most modern CAD software will support the STEP file format. It is interoperable and not tied down to one proprietary program. STEP is used for 3D CAD drawings.
IGES (.iges files)– Initial Graphics Exchange Specification
Eye-jess (as it is pronounced) is another popular vendor-neutral CAD file format. This file format was first published in 1980 and remains widely used in the CAD industry. Originally, it was used by the U.S. Air Force but has now been taken over by ANSI. This file format deals specifically in wire frames and circuit diagrams – it should only be used for design work; not to share a design with people outside your company.
STL (.stl files)– Stereo Lithography
The STL file format is a universal format. It is a format for pure 3D information that has been specifically created by 3D programs. STL is concerned with surface geometry and shapes – it cannot be used to represent color or textures. This file format is fine for use in basic situations where complicated CAD data is not required.
X3D (.x3d files)
X3D actually replaces the previous standard file format of VRML (.vrml files). VRML was popular but limited to only a number of different software packages – this is where X3D comes in. X3D is a neutral file format – it is used to represent 3D computer graphics in an XML format. X3D can be used to encode graphical scenes with the XML syntax. Moreover, it allows integration with a number of different APIs.
DXF (.dxf files) Drawing Interchange Format
DXF (a.k.a. Drawing eXchange Format) is a 2D file format used by AutoCAD drafting and design services. It is actually AutoCAD’s native proprietary file type for 2D representations. Despite it being considered proprietary, it is used by a huge array of different programs and systems. Due to this fact, it is generally considered to be a universal file format for viewing 2D CAD documents. The DWG file format is steadily replacing usage of DXF due to its limitations, but for now, DXF is still the main player.
PDF (.pdf files)
The PDF (Portable Document Format) file format is proprietary to Adobe but has a wide array of uses. PDF files can be converted into AutoCAD files. CAD files can also be exported into PDFs for easy viewing. If you want to simply showcase a 2D design to a customer or someone without CAD knowledge, a PDF file is suitable. Many CAD programs allow you to export your work to a PDF.
We hope you have found this guide useful. The file format you choose will depend on the type of CAD program you’re using. You may have to use a proprietary file format – just know that it’s possible to export it as a different file type. You should now have a clear understanding of the main file formats available – this should improve your CAD knowledge and allow you to broaden your horizons.
At Cad Crowd, we provide 2D and 3D CAD services. Our network of freelance engineers and designers have experience working with all of the widely used file formats and programs. If you need a 3D draft created, we can help.
