SketchUp (formerly known as Google SketchUp) has become almost synonymous with 3D CAD software. Although it is neither the only software available nor the best one for all purposes, SketchUp has always been one of the most widely used pieces of software, both by beginners and professionals.
It comes in two different versions: one is the web-based application or the SketchUp Free, while the other is a premium version fitted with additional functionalities called the SketchUp Pro. The features are pretty comprehensive because it comes with many capable modeling tools suitable for various design purposes, including but not limited to, architectural, interior, mechanical engineering, civil engineering, video games, film, and landscape.
The software even has its own online library of ready-to-use models, the 3D Warehouse, filled with freely downloadable files that users can further edit and improve. The website says that there are at least 4,000,000 models uploaded so far to the library.
Users, including manufacturers, are encouraged to upload their newly created models too. As far as functionality is concerned, SketchUp offers about every feature every modeler could ever need. In addition to its core engine’s modeling and rendering functions, its Extension Warehouse compiles more than 690 extensions for the software.
It’s also the computer program of choice to put models within Google Earth. If for some reason you are not fond of SketchUp or simply want to learn new things to hone your skills in the CAD business, there are plenty of alternatives listed below.
-
Rhinoceros 3D
The first version of Rhino came to the market in October 1998, or just about two years before SketchUp came into existence. And long before the two were even thought of, AutoCAD had been the giant in the CAD realm (and still is). Back then, AutoCAD was largely considered too complex – or cumbersome – to handle sophisticated 3D modeling jobs, so Rhino came along as a neat software solution that gave an easier and more intuitive interface without sacrificing the quality of the models.
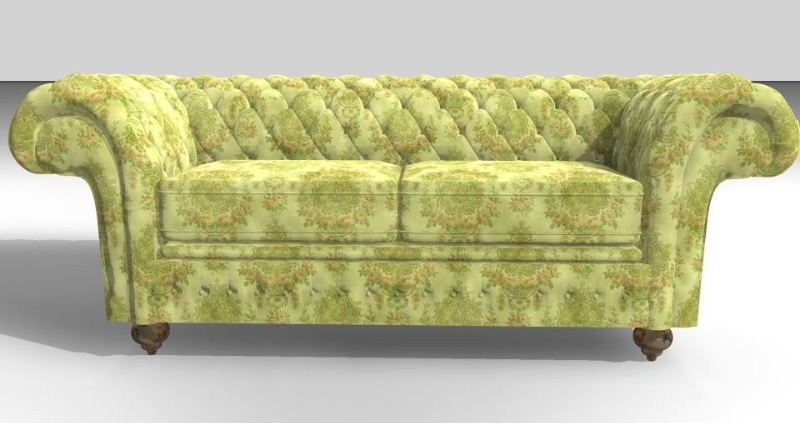
Over the years, Rhino has evolved to become a serious contender in 3D CAD software market with a large number of professionally dedicated modeling and rendering artists. If your level of expertise is either “beginner” or “student,” Rhino 3D probably offers more functionalities than you will ever need. It is a reliable tool for product design, reverse engineering, industrial design, computer-aided manufacturing, graphic design, multimedia, 3D printing, and rapid prototyping.
-
Autodesk Inventor
Some areas where Autodesk Inventor excels include product simulation, mechanical design, tooling creation, and design communication. It allows the user to create, visualize, and test a 3D model of a product before it is physically manufactured. This tool is the one you need if you want to build a solid prototype.
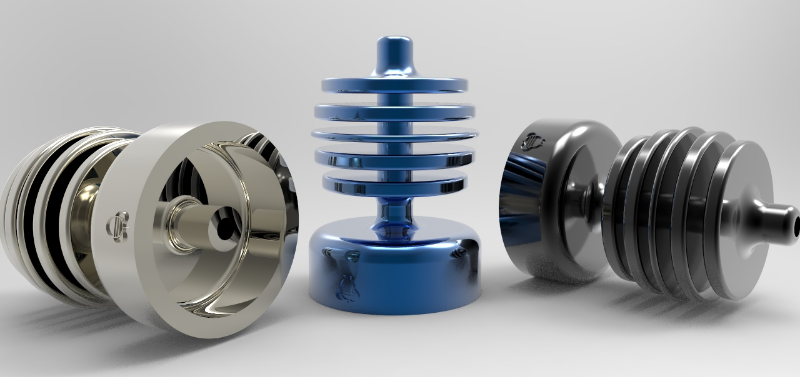
The only downside (or advantage, depending on how you see it) of this software is that it is highly advanced 3D CAD software. Chances are, you will need to go through extensive training and practice before you can master the software to make use of its best potential. Not only is advanced knowledge in engineering necessary, but it is also indispensable in order to produce anything of high quality with Autodesk Inventor. In the industrial sector, this program reigns supreme.
-
Blender
Unlike the previous 3D CAD programs, Blender is open-source software. You are free to use and distribute the software as you see fit. Being free does not make this software any less useful than its premium counterparts. In fact, it is one of the best software packages in the business for animated films, video games, interactive applications, and visual effects.
Blender is famously used in many high-profile commercial projects including movies like Spider-Man 2 (pre-visualizations for the storyboard department), Captain America: Winter Soldier (pre-visual effects), Wonder Woman, Lights Out, and Cinderella the Cat, to name a few.
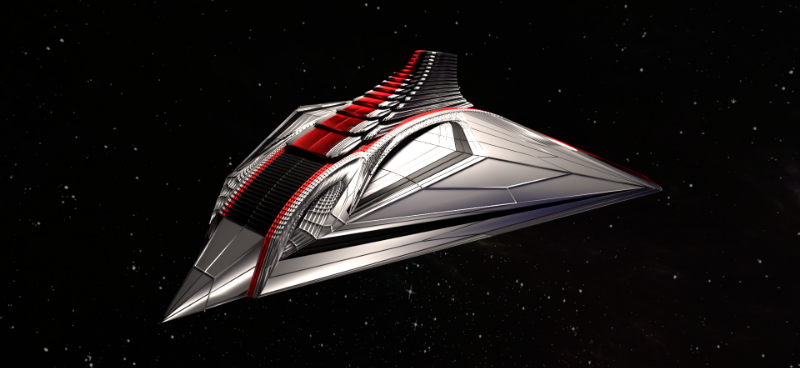
The good thing about open-source software is how expert users from all around the world and different educational backgrounds can contribute to development of the program. As a result, Blender has a dizzying array of features to handle nearly all purposes for 3D modeling including simulation, animation, rendering, rigging, texturing, and more.
Some people may call it the “Jack of all trades” for freelance 3D modeling, but its portfolio makes a strong case that it is nothing short of extraordinary. With its piling list of features, Blender comes at a price; not money, but a steep learning curve. It is not easy by any stretch of the imagination, but then again, you have nothing to lose with it. You can download, install, and learn it as you go without spending a dime in the process.
-
AutoCAD
Released for the first time in December 1982, AutoCAD has seen and done much more than nearly every other popular 3D CAD program you can mention. Being almost 36 years old may not seem like much in human terms. A person who is that old has gone through some life-changing experiences and has learned quite a good deal.
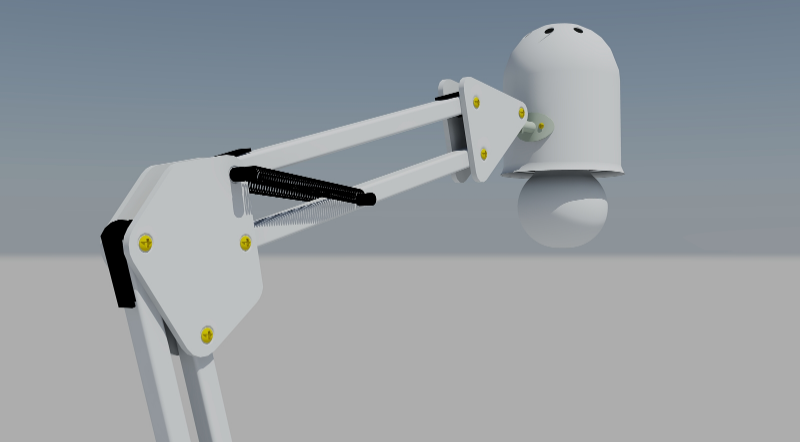
In the 3D modeling software world, however, that is old enough to be called “one of the oldest pieces of software around.” The software comes in several versions including AutoCAD Architecture (or ACA), AutoCAD LT (the lower cost version with reduced capabilities), AutoCAD 360 (a mobile and web application), and a Free Educational License. One thing that makes AutoCAD drafting & design so popular is the versatility of its features. It is widely used by architects, engineers, graphic designers, project managers, product designers, and other professionals.
A notable advantage is that AutoCAD is relatively forgiving in terms of its interface or complexity. Even beginners can produce satisfying results without spending months in training. Unlocking its true potentials is a different story, however. Similar to Autodesk’s other programs, AutoCAD works with Print Studio for 3D printing.
-
ZBrush
ZBrush is a clay-sculpting approach in the 3D modeling world. A prominent concept in ZBrush is the step-by-step detailing in the model you create in a more understandable progression. The starting point is a template, which is basically the raw foundation of the model to be created.
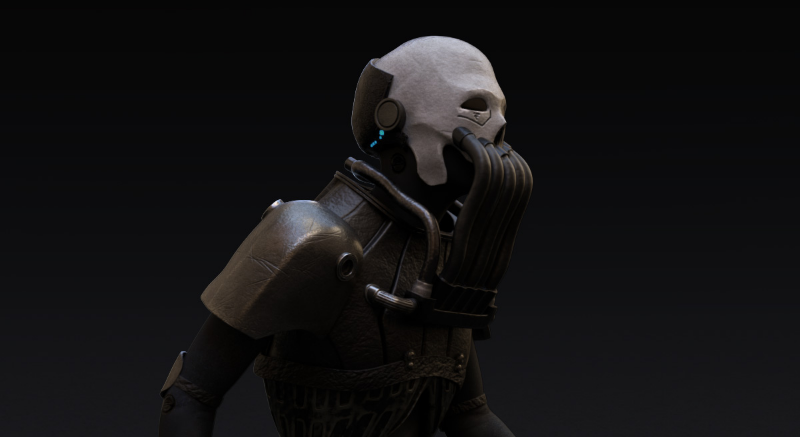
Your characters – or models of any sort – are shaped initially as silhouettes with parts and components drawn as if they are sketches. From that point, you have the option to use many different brushes and other tools to refine the details. As the model begins to appear more realistic, you can keep on improving it by adding finer touches such as wrinkles, hair, muscles, textures, colors, and so on.
Many beginners think of clay-sculpting as more relatable technique and perhaps an easier method to master. ZBrush, however, is still a complex CAD program. You will need dozens of hours to get a grasp of the numerous brushes and additional tools. Similar to most computer programs, it is not impossible to master; but, you should not take training lightly.
-
Shapr3D
For 3D CAD software that was technically developed for professionals, Shapr3D is relatively easy to use compared to most modeling programs. The more interesting part is that the software is meant to be used on an iPad with the Apple Pencil. It comes with Parasolid and D-Cubed technologies.
It allows you to do 2D sketching, and you can export the work to other programs such as SketchUp and AutoCAD. It is also built with 3D printing functionality. Shapr3D collaborates with Tech Soft 3D and Siemens PLM to develop the app. As a result, you get a powerful modeling program designed for mobile devices (iPad models that support Apple Pencil). The free and premium versions offer the same tools, but the former has limited designs and STL quality.
-
Sweet Home 3D
The biggest selling point of Sweet Home 3D is its simplicity and the availability of ready-to-use objects. It caters to very specific users who engage in architectural design services. The software is easy to use, but unfortunately, that simplicity also means there is a lack of complex functionality. Sweet Home 3D has around 100 objects in the library, complemented by a good selection of trees, plumbing fixtures, lights, etc.
A combination of pre-modeled furniture pieces, as well as drag and drop functionality, makes everything very intuitive, at the expense of a more creative free modeling approach. Instead of creating the design from scratch, a decent library of pre-modeled objects can help you to get the job done faster.
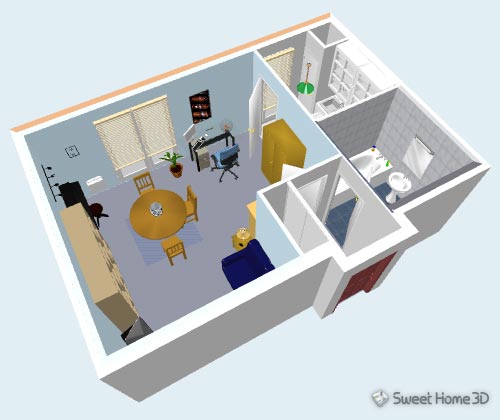
You can use all the objects as decorations or components of an interior design, but the designs are not built to consider more detailed plans such as wiring and pipe networks. With the lack of flexibility, you may find yourself craving for more features anytime you have more sophisticated designing needs.
With that in mind, Sweet Home 3D is not poorly-made software by any means; for straightforward interior visualizations, this software is more than satisfactory.
-
Sculptris
ZBrush and Sculprits are made by the same company, Pixologic. Sculptris is much like ZBrush, but with reduced features. Sculprits simulates working with clay or other materials including liquid metal. It comes with a user-friendly interface that allows you to use lifelike commands such as smoothing, flattening, grabbing, or pinching. The basic shape is a clay ball and there are options to implement some sophisticated modeling elements with wireframes and symmetry across axis.
RELATED: 3D Modeling Software or CAD Programs: What Should My Designer Use?
The option to change the texture of the model is available, as is the functionality to add another sphere in case you want to do a major overhaul of an existing model. Although clay may not be the ideal material to build any model other than characters, its flexibility in textures removes at least some of the limitations.
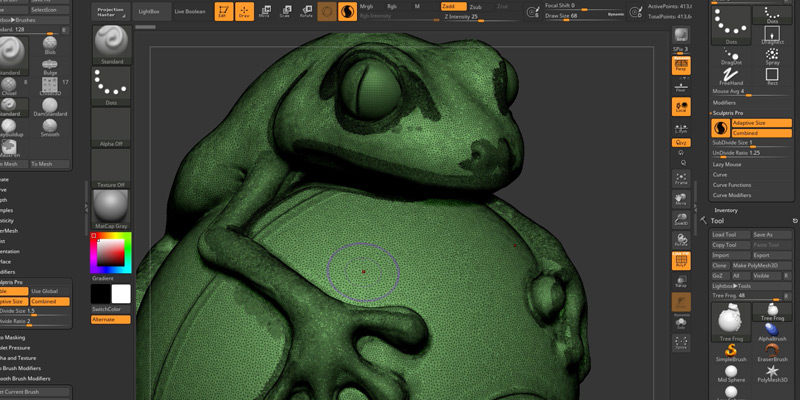
Let us not forget that you can use liquid metal too. Sculprits only gives two file formats: ZBrush’s and Wavefront’s OBJ. This fact is a possible disadvantage, but OBJ is compatible with a lot of other popular 3D CAD programs too, so it is more of a minor inconvenience.
-
FreeCAD
With open-source 3D CAD software like FreeCAD, you can expect tons of features developed by a community of passionate professional modelers from all around the world. Of course, for beginners, one of the biggest advantages of this software is its no-cost appeal.
You can learn to use popular tools without any financial investment. Having a lot of features is certainly a strong point of any software, but learners may, in fact, find it t overwhelming. There will be many options they won’t use (or know if they are necessary), which results in initial frustration.
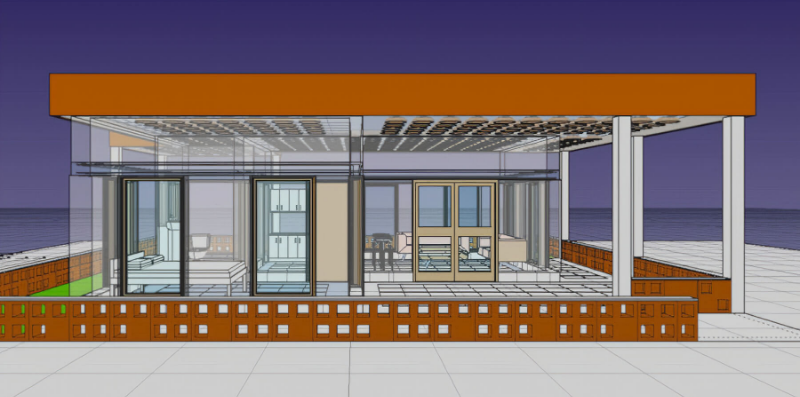
As you dig deeper into the functionality of the program and get more familiar with the interface, you will be rewarded with an impressive set of tools that opens up many possibilities.
FreeCAD is a parametric 3D modeling program designed to recreate digital representations of real-life objects. As the name suggests, it allows you to change the parameters of your object by going back into the history and easily modify the models. The software also has 2D sketching and robot simulation functions.
-
Cinema 4D
Powered by OpenGL, Cinema 4D is the right software if you need a good combination of intuitiveness, functionality, and great results. Screen space and depth of field are well presented to make it easier for you to control the models.
To simplify rendering, the Level of Detail controller allows for easy adjustments of the rendering preview based on camera distance (among other factors). It even lets you export render previews so that you can send the model to your clients anytime you need approval before moving on to the next task.
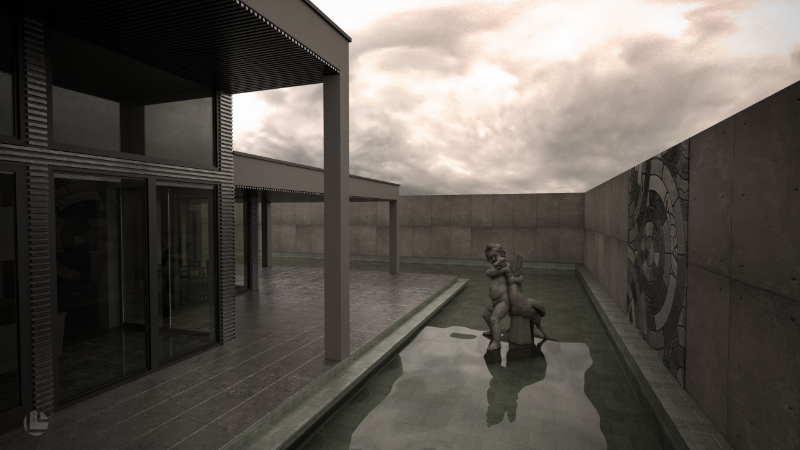
A big addition to the new versions of Cinema 4D is the mirror function that allows you to essentially copy one side of a character and replicate it on another side. The functionality may seem simple, but it could improve your workflow progression, especially if you are working on 3D character visualization.
Moreover, the Scene Reconstruction feature makes it easier to create a seamless combination of live footage and animated 3D objects with great precision.
-
3ds Max
Also developed by Autodesk, 3ds Max is one of the most recognizable names in the 3D CAD world. Some key features include MAX Script language and sophisticated simulations of light and particles. It is not surprising that 3ds Max is popular among video game developers, architectural design modelers, and visual effects artists.

Up until the 2017 version, the software was split into two different names: 3ds Max for visual artists and 3ds Max Design mainly for use by designers and engineers. The two shared only core functionalities.
For designers, the key feature is the NURBS-based modeling tools to help create highly accurate meshes, both mathematical and organic. It is also capable of creating 3D objects with subdivision surface, spline-based modeling, and polygons. 3ds Max is complex software, but once you master it, you may not need another.
-
Onshape
Released in 2015, Onshape is relatively new 3D CAD software in the market. Unlike most other programs of its kind, the software runs extensively via cloud computing with a SAAS (Software as a Service) model. Modeling and rendering processes are performed on Internet-based servers.
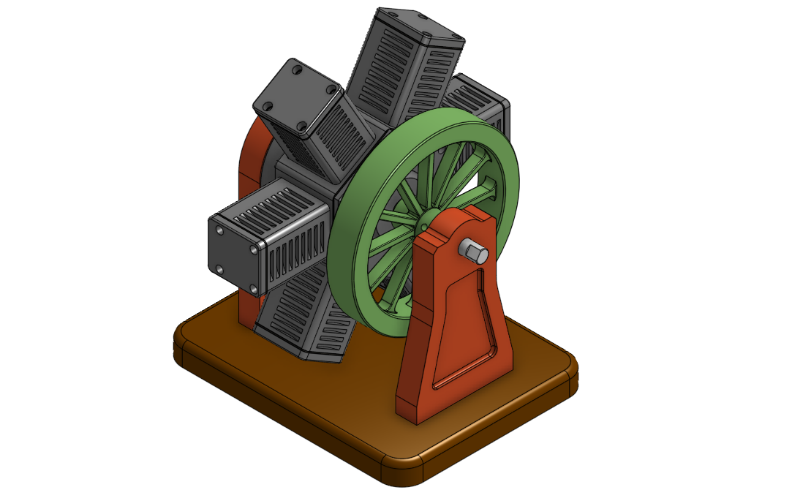
Users can interact with the software through website browsers on devices that run just about every major operating system out there including iOS and Android. The biggest advantage of the system is that multiple users can perform multiple works on the same model simultaneously.
All data are stored in one central storage location, so there is no need to keep track of progress, different file versions, or saved copies individually. After the full commercial release in December 2015, the company launched the Onshape App Store to offer various tools for CAM, rendering, simulation, etc. There is also a free of charge Education Plan version of Onshape geared toward educators and college students.
-
SolidWorks
Dassault Systèmes, the developer of SolidWorks, claimed that this software was used by more than two million designers and engineers at over 165,000 companies as of 2013. SolidWorks is only compatible with Microsoft Windows and is equipped with a lot more features than you will probably ever need.
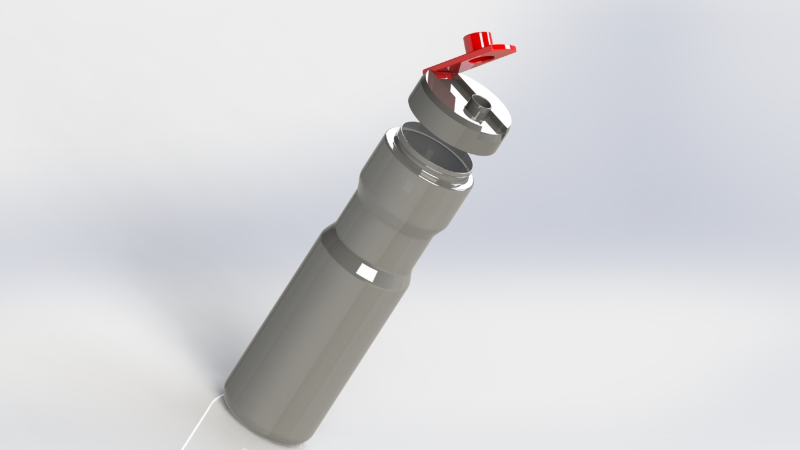
Not only is it a solid modeling 3D CAD program, but also a computer-aided engineering software. It has been applied in a broad range of applications in mechanical engineering and industrial design such as automotive, aerospace, architecture, industrial equipment, shipbuilding, energy sector, and medical industries.
SolidWorks is a great alternative to SketchUp (if not better) and is comparable to Autodesk Inventor in many respects. You will need many hours of training to get used to the software, and advanced knowledge in engineering is a must to be able to use the program to its full potential.
Notable Mentions
- Autodesk Fusion 360
- io
- Mudbox (also from Autodesk)
- OpenSCAD
- DesignSpark
- CATIA
- Poser
- nanoCAD
- MakeHuman
- Meshmixer
If possible, you should get at least two different programs installed on your computer: one program that you use on a daily basis and another (preferably more advanced program) to hone your skills even further. Sophisticated, fully-featured software such as Autodesk Inventor or Onshape would be a great asset to have among your skills.
At Cad Crowd, we have a network of professionals who are experienced in all types of 3D modeling software. Whether you’re looking for a professional SolidWorks designer or an AutoCAD drafter, we can help.
