When you’re looking to hire some help turning your new product concept or sketch into a real-life, ready-to-go design, you want to make sure that you’re using the right software. There are tons of programs out there that allow you to create 2D and 3D models, all with their own pros and cons. Some are more beginner-friendly, leaving out the more advanced functions in favor of ease of use, while others are full of bells and whistles.
Depending on the complexity of the design, your designer or engineer may be able to get by with a simpler program. But before you’re able to narrow in on the exact program you need, you should understand the differences between two important categories of software: CAD and 3D Modeling.
Which type of software you use will come down to the product you’re trying to make. Both CAD and 3D modeling software excel at what they’re made for. CAD (Computer-Aided Design or Drafting) is used when you’re creating industrial, mechanical objects with precise measurements. CAD drafts can be used for rapid manufacturing, as they work alongside CNC and CAM to create parts. On the other hand, 3D modeling software is typically used for creating organic designs used in animations, video games, and special effects.
A lot of the best designers use both types of programs harmoniously to create the final design. They finalize the mechanical aspects and measurements done in CAD, then in 3D modeling software, they’re able to spruce up the product’s aesthetics. With that said, let’s get into the differences between the two.
Table of Contents
Differences Between 3D Modeling Software and CAD Programs
The first question you need to answer is: what are you trying to make? The two types of programs shine at different things. Designing in CAD involves turning 2D drawings into 3D forms. CAD drafting services typically work with architects, engineers, and product designers—all fields where exact, precise measurements are valued. Because of this, CAD is typically used for designing functional objects as opposed to organic models used in video games and animation.
When a CAD program is fed a 2D drawing, it interprets it into a 3D rendered object that abides by mathematical principles to ensure it works in the real world. A lot of what happens next involves machines utilizing CAM, or Computer-Aided Manufacturing, to turn the 3D model into a 3D printed object. If you’re working in industrial design, mechanical design, or architecture, you probably want to use a CAD program.
On the other hand, 3D modeling software is what you want to use when you’re looking to create something organically that isn’t restricted by measurements. While CAD excels at creating real-world functioning designs, 3D modeling software is great for making animations, special effects, and models for video games and movies. They utilize 3D geometry to create the models, often using NURBS (Non-Uniform Rational B-Spline) or simple polygons.
NURBS is used to represent curves and surfaces, offering more flexibility to create realistic models. Most programs use NURBS and polygons together to create the best 3D object that suits your particular project and workflow.
3D modeling allows the user to directly control every surface or vertex in a design, letting them control shapes and designs in more natural ways than what could be done using CAD. Some 3D modeling programs even go so far as simulating lumps of clay—designers can sculpt their way to a finished design.
Now that you know the difference between CAD and 3D modeling software, let’s look at some programs in specific.
CAD Programs
AutoCAD
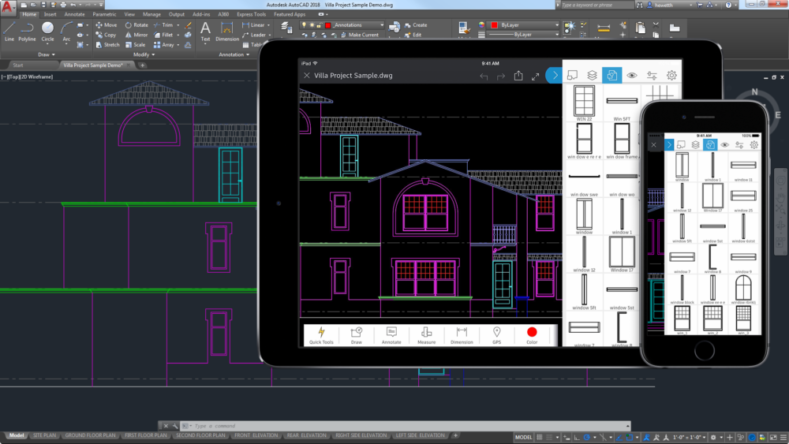
AutoCAD (and other CAD programs) focus on creating accurate to-scale designs that can function in the real world. Most CAD users are able to use AutoCAD, as it is an industry standard. It started off as a program used for 2D geometry but can now be used for 3D modeling as well.
Some functions of AutoCAD include the ability to annotate drawings, import data from PDFs, and turn object measurements into tables. You’re able to view 3D models from all viewpoints, of course, and the program is highly customizable. But what’s unique to AutoCAD is that they have created different versions with specific functions for each industry, including architecture, electrical, and mechanical packages.
If you’re looking for a designer to work on an architectural project, you should make sure they are skilled with AutoCAD.
CATIA
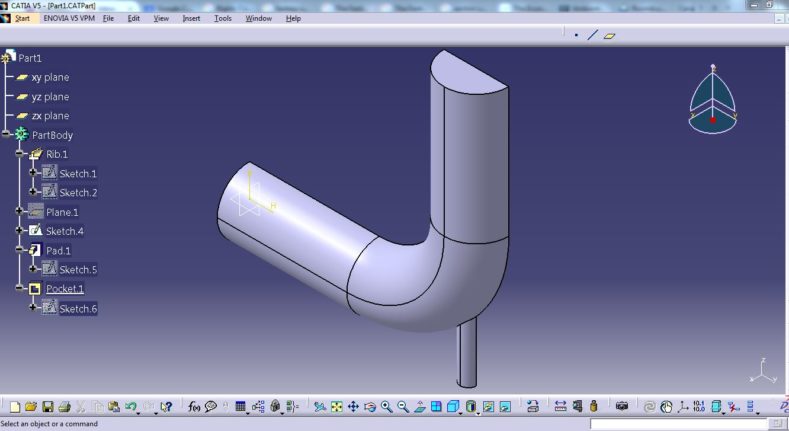
CATIA is not just a CAD software—it comes with a variety of workbenches allowing users to work in different aspects of the industry. The workbenches include part design, surface design, assembly design, and sheet metal design.
It can be used for manufacturing purposes with its CAM and CNC functionality, allowing companies to avoid third-party programs for manufacturing. It can generate code for mechanical components to be used in CNC. It’s most often used in the aerospace and automotive industries for large, complex manufacturing.
While it’s useful is indisputable, it can be a bit complex for designers. For an industrial design project (or, really anything on a scale smaller than an airplane), a designer could use CATIA, though you would be just as well or better off with different software.
SolidWorks
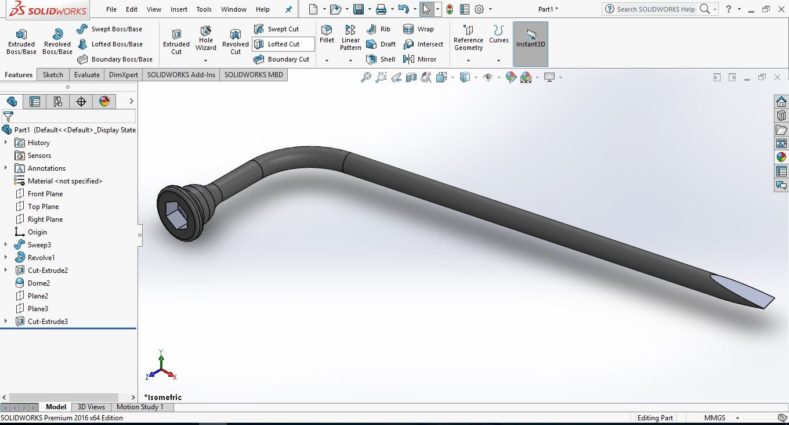
SolidWorks is a solid modeling software, which differs from AutoCAD’s geometric focus. They are actually created by the same company as CATIA. Designing in SolidWorks involves using engineering terms rather than geometric. Any designer skilled at SolidWorks is familiar with engineering jargon.
It is perhaps best used as a 3D CAD software, more so than AutoCAD, though it does support 2D drawing as well—after all, most models begin as 2D sketches. The program is able to take a sketch and turn it into a highly functioning 3D model. One of the best features of the program is its ability to test designs in simulated real-world scenarios.
Some of the main industries that use SolidWorks include the aerospace and automotive industries, engineering, and industrial design. It’s great for commercial products as it allows designs to be evaluated without creating a prototype, potentially cutting lead time and saving costs.
Your designer should know how to use SolidWorks if you’re in the automotive, aerospace, engineering, or industrial design industry.
Fusion 360
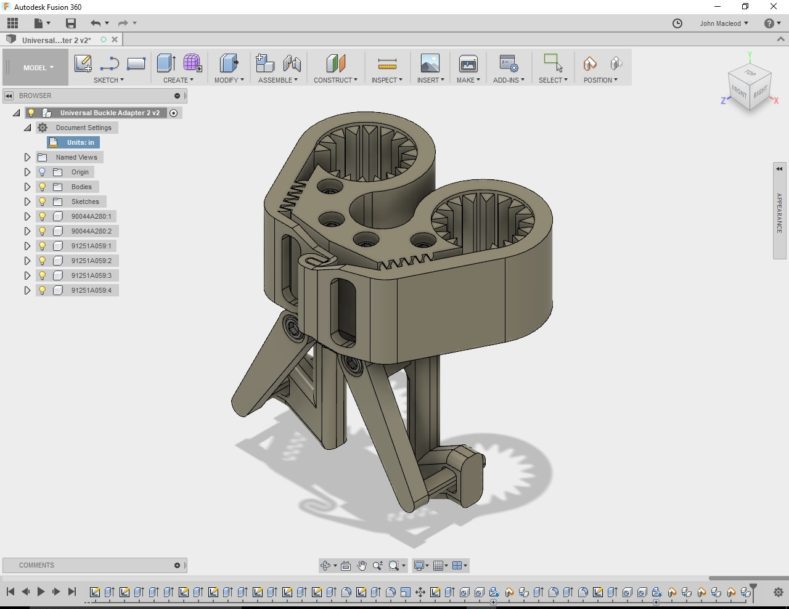
Autodesk calls Fusion 360 a Product Innovation Platform, not just a CAD program, and rightfully so. Fusion 360 is a powerful program that allows users to create concepts, design and engineer them, create drafts, generate 3D models using both freeform and solids for visualization and animation, and it also has CNC and CAM functionality.
Fusion 360 is a cloud-based technology. What your $300 dollars gets you is the use of the program for one year. It skips the fuss of dealing with licenses, setting up servers, and updating software endlessly. All you need to do is create the project, invite whoever need see it, and work on it together.
Designers and engineers who use Fusion 360 work in all fields, creating consumer goods like furniture, golf clubs, and bikes. It’s well-suited for creating parts, developing toolpaths to cut your part, and integrating CAD/CAM for machining.
A designer proficient in Fusion 360 will be able to help you navigate the entire product development cycle from concept to finished product. It’s suitable for most industries, though AutoCAD is still the preferred choice for architectural design.
Tinkercad
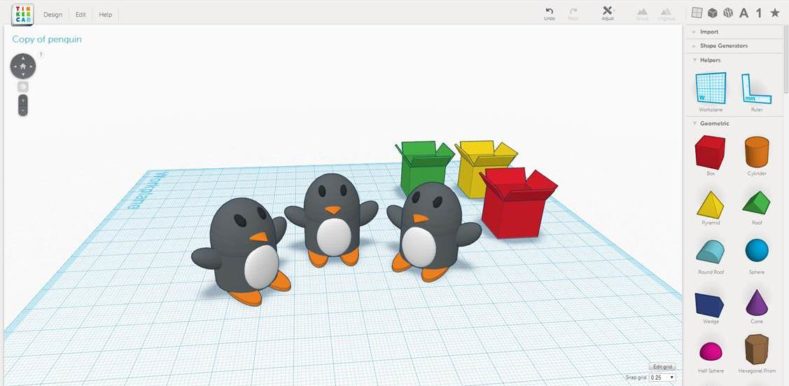
Tinkercad is owned by Autodesk and is a browser-based 3D modeling tool. It’s often used for rapid prototyping and is popular for its ease of use and low barrier to entry.
While a more simplistic CAD program, it’s suitable for creating toys, prototypes, jewelry, and other types of cartoon-style models and objects. It’s often used to create board game pieces, figurines, and even planters.
Depending on what you’re looking to have designed, Tinkercad may be appropriate. However, if your design is complex, I’d recommend you find an engineer or designer who uses one of the abovementioned programs.
3D Modeling Software
Blender
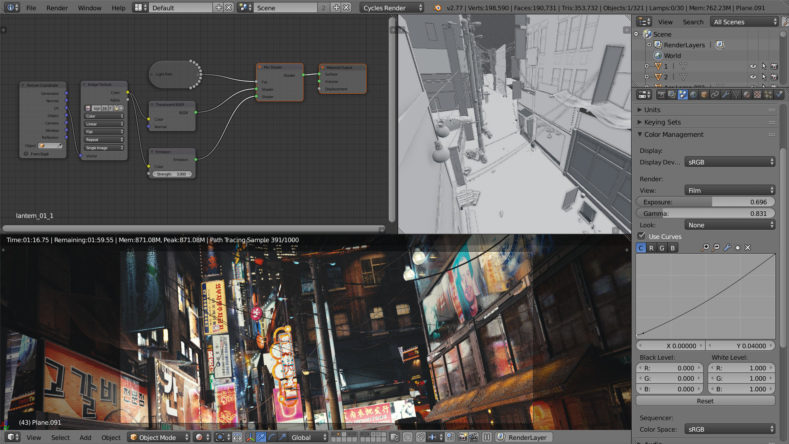
A totally open source and free 3D modeling software, Blender can be used for all aspects of 3D design, including modeling, animation, simulation, rendering, and game creation. It’s most often used by independent designers and small companies as its unified pipeline is simple to use and has zero barriers to entry.
Blender is a community-driven program. The users are the ones who design new features, fix bugs, and improve usability. Animators, artists, designers, and other professionals are actively developing Blender to make it the best free 3D modeling suite.
Game design, animation, and visual special effects are typical Blender tasks, though it is often used to make 3D models of designs, create packaging, and in product visualization. It’s a great tool for concept creation and it speeds up the rapid prototyping phase as well as excelling in product design. It’s typically used alongside CAD programs. For example, Blender designs can be ported into Fusion 360.
Blender is a tried-and-true 3D modeling program that a lot of designer’s use. If you’re looking for attractive 3D models for product design, don’t discount it.
Sketchup
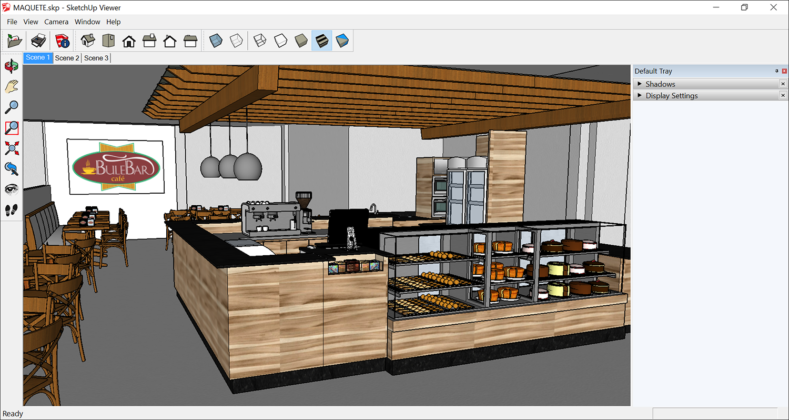
Sketchup is another free-to-use 3D modeling program, though it’s not as powerful as Blender is. It’s a very beginner-friendly and forgiving program, with Tinkercad being the CAD equivalent.
A lot of designers use Sketchup to create mock-ups before bringing them into Blender to create fully complete 3D models. For static models like houses and other artchitecture projects, Sketchup will suffice. But for organic models, Sketchup is not the best option and you’d be better off using a designer with a different skill set.
Maya

Maya is perhaps the industry standard for 3D modeling and rigging, being used by big names like Disney. If the designer you hire has access to this program, you can bet they’re experienced and have been in the game for a while, as the barrier to entry is quite high. Maya is quite an expensive program, while a lot of alternatives like Blender are free.
The majority of freelance designers and engineers use Blender and other free tools rather than Maya, but you’ll find that in-house designers use Maya more often as it is usually what’s taught in classes. It’s extremely powerful and is capable of animation, modeling, rigging, simulation, and rendering—where Maya falls short is sculpting.
ZBrush

If you find a designer who only uses ZBrush, run for the hills. It’s better off used in conjunction with programs like Blender and Maya, where the model is made.
ZBrush is a sculpting tool that uses Pixology’s patented Pixol technology to masterfully sculpt and perfect 3D models that are often used in video games, movies, and animation. ZBrush is a great tool for perfecting 3D models when measurements are not an issue, like for sketches. Electronic Arts is an example of a successful company that makes use of ZBrush for video games.
Because it can’t handle measurements, it’s best used by an industrial designer in addition to other programs.
3D Coat
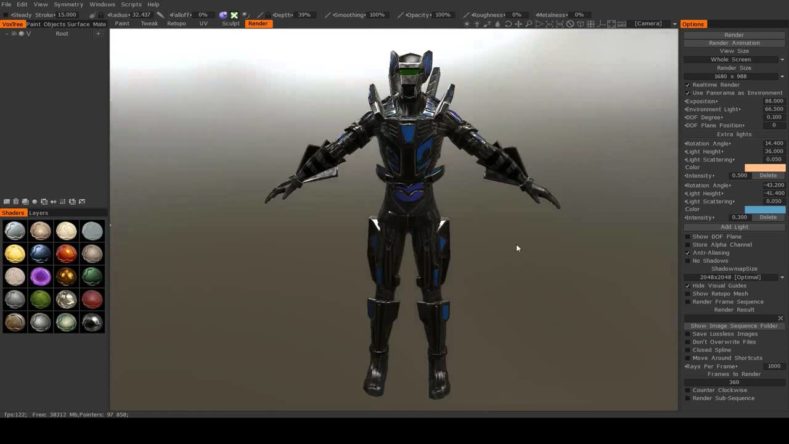
3D Coat is a very intuitive and easy to use alternative to ZBrush. Both programs are adequate sculpting tools, although ZBrush is a bit more refined.
Users of 3D coat are similar to ZBrush users—it’s user base is typically made up of video game and animation work. It can be used for industrial design to perfect models created in other programs, but as a standalone, it’s insufficient.
Now what?
If you’re ready to move forward and hire a drafting service for your product, Cad Crowd has a roster of freelance designers and engineers skilled at all of the abovementioned programs. You can contact us for a quote, or if you want to take a look at some of the work made with these programs, our gallery has a ton of images to sift through.
