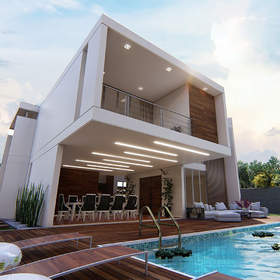
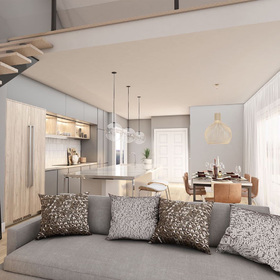
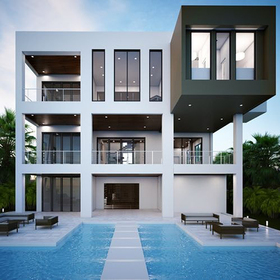
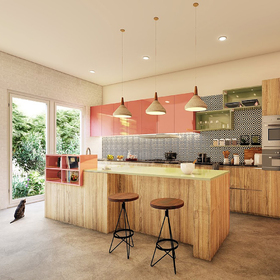
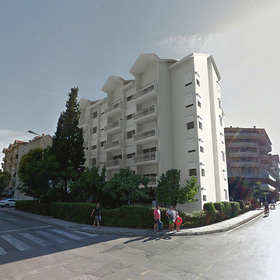
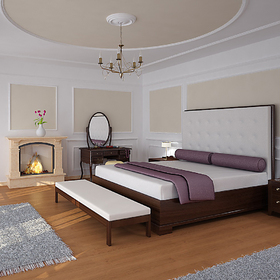
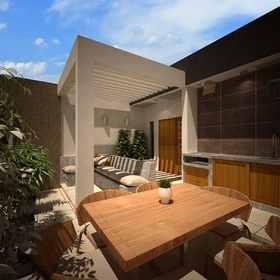







Think about the last time you rented an apartment or did a renovation. What made the service or the property more attractive? While you may think it was just the space itself, it was likely more than that. If you think about how our brains react to images, when more detail is included, we respond to the pictures more engagingly.
The floor plan or blank 3D rendering of a room is improved when you can visualize yourself in the space. One excellent way to enhance the visualization of a rental or residential property is to get a 3D furniture designer to add furniture and other fixtures.
When a customer can see themselves watching television in the living room, or cooking dinner for their family, then you have a better chance of establishing an emotional connection between the potential buyer and the property.
This reason is why virtual staging for architecture is such a crucial part of the architectural design services process. While potential renters and homebuyers may be drawn in by a verbal description or a photo of an unfurnished space, furniture can help them see themselves living within the property.
Virtual staging for architecture can also make interactions between potential customers and interior designers much more straightforward and productive. Fortunately, we have come to the point where technology can give everyone a preview of what to expect regarding how a livable space can look or serve their needs.
The team at Cad Crowd has dedicated almost a decade to helping entrepreneurs and business owners meet their design goals. We specialize in matching business professionals like yourself with capable and talented 3D CAD services. Whether you need virtual staging for apartment units, a commercial property, or a renovation, our designers can handle the design process for you.
For more information on the benefits of virtual staging for architecture and how our company can help, read on.
Virtual staging is the process of using 3D CAD programs to place virtual furnishing within 3D renderings or photos of empty physical space. This concept is markedly different from traditional staging, the practice of placing real furniture within a physical space to stage the shot. Virtual staging for architecture prevents a real estate firm from having to go to the work of finding actual furniture and taking the time to set up the arrangement with a photographer.
Not only does it diminish the time and costs associated with traditional staging, but it also allows designers to be creative in how they represent a space. At the same time, virtual staging also enables designers to try various types of furniture and fixture arrangements without having to switch physical furniture.
Several benefits are associated with virtual staging for architecture. Is this a technique worth investing in? Take a look at the advantages of virtual staging for architecture below.
Take advantage of increased online buyer interest – Ninety-five percent of home buyers are using the internet to search for their next home. Today, more and more individuals are going online to get a preview of a property they are interested in purchasing. Showing these individuals what they can expect regarding a potential space can help you generate sales.
Today, people are more drawn to visual media than ever. Virtual staging for architecture acknowledges this and gives you a higher chance of capturing the attention of homebuyers looking to purchase their next property.
Staged homes sell faster – According to the Real Estate Staging Association, staged homes spent 86 percent less time on the market. This information also coincides with the National Association of Realtor’s findings that nearly two-thirds of seller’s agents found that staging a home decreases the amount of time it is on the market. These homes also sell at a higher price. So, whether you are a real estate company, an architectural firm, or an individual looking to sell your home, virtual staging can help you increase the efficiency of the selling process.
Decrease costs – The median cost to stage a home is $675. This likely includes consultation, temporary furniture, and any other related services. However, this number can jump considerably depending on the size of the home and any additional work necessary. Virtual staging for architecture can significantly decrease these costs. Instead of having to rent furniture, pay for the costs of moving it, compensate someone to stage it, and pay a photographer to capture various angles of the furniture, you can instead handle all of this virtually. While you may still need a photographer to take photos of the empty physical space, you can decrease the amount of time you would need them for by taking the furniture out of the equation.
Enhance your floor plan layouts – Instead of just creating a birds-eve view of a space that shows walls and spacing, virtual staging for architecture also allows you to create 3D floor plan rendering. Potential renters and buyers can get a look at how a sofa, dining table, and bed impact the space. This tactic enables them to understand the amount of space they have to work with once furniture is added. As a result, even if you do not yet have actual physical space to show them, you can still give them an accurate idea of what to expect.
Tell a story – While your customers likely are attracted to the “newness” of a space, they also want to be able to see themselves within it. Therefore, they have to be able to imagine what it is like for the place to be “lived in.” Virtual staging for architecture allows you to accomplish this. By adding renderings of furniture and fixtures to an apartment or home, you are enabling them to live out their own stories within the space. You want them to begin imagining their day-to-day lives within the area.
Again, purchasing a home or renting an apartment is not just a business decision. It is also connected to a buyer’s emotions since many parts of their life will occur here. Your job is to ensure the emotional connection is made. Adding detail to the property in the form of virtual staging for architecture will allow you to do this successfully.
Beat the competition – Virtual staging for architecture is still an emerging technology. Some know about it, while others are figuring out whether it can be of benefit to them. At its core, virtual staging for architecture is about enhancing the customer experience.
It is meant to make it easier for customers to make the best decision. It makes their shopping and research process more straightforward, while still being cost-effective for you and your company. If you make this feature a priority, you can beat out those who are late adopters or who do not think this is a valuable thing to pursue.
Ultimately, virtual staging for architecture provides value and efficiency for companies who take advantage of it. You can get a jump on the competition by investing in this tool.
Above are some of the main benefits of virtual staging for architecture. However, you may find some advantages that are unique to your company as well as your business processes. At Cad Crowd, our team wants your company to experience as many advantages as possible when it comes to incorporating design processes into your business dealings.
If you can see the benefits of virtual staging for architecture, we invite you and your team to take a look at our How It Works page. There, you can get a preview of how we can connect you with a talented freelance designer who can manage the virtual staging for architecture design freelancer hiring process for you.
We understand that you have a lot to manage when it comes to getting a property ready to sell. As a result, we want to make the virtual staging for architecture process as straightforward and efficient as possible. So, here are some of the services we can provide to take that blank physical space and transform it into one your potential buyers and renters can see themselves in.
3D architectural animation – In addition to virtually staging a space, another way to immerse your potential buyers and renters is to animate the location. Exposing them to various rooms, allowing them to move through an area naturally, or disassembling specific pieces of furniture can increase their engagement and move them toward a final decision.
We live in a time where customers want to have as much information as possible before they buy. Consequently, the research process is a critical part of the buying process. 3D architectural animation can provide the additional information they need to decide if a home or apartment is or is not for them.
Architectural visualization – Virtual staging for architecture is a type of architectural visualization. For our designers, it is the skill of combining modeling, texturing, and lighting. The goal is to make models look as realistic as possible so viewers can accurately visualize a space. Our team understands that buyers are driven by what they see. As a result, they will strive to design all 3D models and rendering with the buyer in mind.
Remodeling – Home improvement sales are predicted to reach $464 billion in 2022. Also, even during the burst of the housing buddle, remodeling did not experience as much of a significant stall as many thought. As a result, renovations will likely continue to see a rise in the coming years. Our team of freelance designers understands the importance of developing accurate projections of what a space will look like after a remodel. They can use the skill of virtual staging to give potential customers a look into what they are likely to see once the project is complete.
Architectural 3D modeling – This concept is crucial to the virtual staging for architecture processes. It is a foundational skill in which many of our designers have experience. Architectural 3D modeling is the practice of creating a three-dimensional model that visualizes the shape, color, and texture of an object (or, in this case, furniture or fixtures). Again, the goal is to make these models look as realistic and detailed as possible. This tactic gives potential buyers a real sense of the likely look of a property.
Floor plan design – Today’s technology not only allows us to show 2D top-down views, but it also gives designers the option to include furniture and fixtures to add to the realism. Customers can then see what a full-furnished apartment will look like once everything is moved in, which allows them to have a better sense of the square footage. Floor plans are excellent for giving an accurate view of a space while also providing customers with the opportunity to see the location before they get there.
While these are some of the primary virtual staging for architecture services, we provide many additional offerings that can assist your design processes. So, for a closer look into what all we can offer, we invite you to take a look at our Services page.
We understand that you and your team have a lot to manage. Whether you are trying to sell a property, prepare a unit for rental, or need to manage day-to-day processes, our team is aware of all you need to handle. This reason is why we strive to manage the process of finding a capable designer for entrepreneurs and business owners like yourself.
We know that you may not have the time to conduct interviews, check for references, or comb through resumes. So, for almost a decade, our team has worked to take the stress out of the designer hiring procedure. Regardless of where you are in the virtual staging for architecture process, we want to ensure you are working with the best.
So, if you are ready to increase the chances of selling or renting out your next property, we invite you to reach out for a free quote today.
At Cad Crowd, we have the privilege of working with some of the best freelance CAD designers and 3D modelers in the world. Our network of pre-vetted, highly qualified individuals has worked with prestigious clients like Tupperware and Tiffany & Co. If you'd like to join their ranks, get in touch with us today.


