
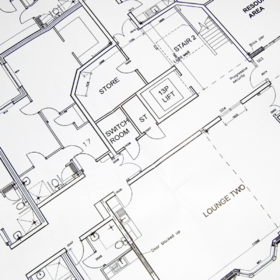
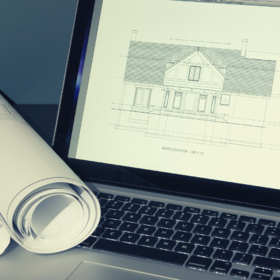
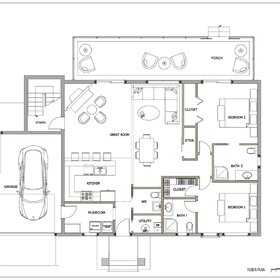
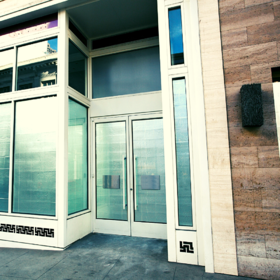
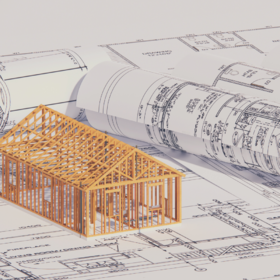








CAD (computer-aided design) revolutionized the design process and the manufacturing industry, transforming the way we work. Before CAD, or CAD design and drafting services, existed, plans were drafted manually with less precision and patience. When CAD software became available, CAD engineers could achieve drawing quality with new levels of consistency and accuracy.
Converting 2D CAD drawings to Revit may initially feel overwhelming as there are procedures and nuances to be aware of to get the best possible result. Cad Crowd has thousands of engineers and designers in our candidate database, with standard procedures to protect your intellectual property rights and privacy.

Many businesses and independent contractors still use 2D CAD drawings. 2D CAD drawings are valuable for many projects, but Revit can create a full 3D model for structural projects (i.e., buildings). Formats and details are necessary for the 2D CAD to Revit process to run smoothly.
Architecture – Architects are one of the primary users of Revit. If architectural 2D CAD drawings were created in another CAD system, they need to be converted to the proper format for Revit.
Structural Engineers – Many drawings are created in 2D and must be converted to a compatible Revit format.
Mechanical, Electrical, and Plumbing – 2D CAD drawings are used in these fields, and to complete a 3D model in Revit, they must be converted.
Revit is an innovative and valuable CAD and 3D modeling system. 2D drawings can be used in Revit, but they must be converted to the correct format. The primary function of Revit is to create complete 3D models of buildings, from the structural components to the plumbing and wiring.
Revit brings different tradespeople and contractors together. It was designed for all contractors involved in constructing a new building. Many contractors rely on 2D CAD drawings for their portion of the project. Once they are converted to the proper format, drawings can be entered into Revit. Revit functions as the master drawing for the project, incorporating separate drawings from different aspects that go into the building.
Accessing separate 2D drawings within one platform is valuable, and it's more efficient than retrieving a drawing or file from multiple contractors who may not be reachable. Revit keeps construction projects organized and stores critical information about the building accessible for later. Autodesk Revit conversion services allow users to work on the model simultaneously and keep the model up to date.

Businesses utilize freelance professionals, remote workers, and independent contractors. Choosing a well-suited freelancer for your project offers significant benefits. There are Revit design services available for architects and building professionals.
Several options are available when you require a specialized skill for your business. One option is to learn the skill yourself, and learning CAD systems isn't for everyone. Learning a new skill takes time, training, and technical expertise.
In most instances, the need for new skills is met by interviewing candidates and hiring employees. However, full-time employees are costly and must meet expectations given their job performance, behavior, and reliability. Alternatively, hiring an experienced freelancer for 2D CAD to Revit conversion simplifies the process. The designer will have the expertise and can turn the project around in less time than it takes to find a new employee.
The project cost is also a significant factor for most organizations. Hiring a freelancer for projects can offer substantial savings over hiring a traditional full-time employee. Cost savings are possible because you only pay for what you need when you work with an independent contractor. Outsourced project costs are often more affordable than the annual cost of hiring a full-time employee.
In addition to lowering operational costs, outsourcing allows you to access individuals from different backgrounds with various experience levels. You can find a freelance CAD designer who is more qualified than anyone in your local area and is more affordable than an employee. The potential for savings can be significant, and many businesses have already caught on.
Working with someone outside your local area gives you a new perspective. In manufacturing, many businesses make very similar products, and the differences in process and approach can vary drastically. Limiting yourself to local talent means you may not take advantage of the opportunity to learn something new.

A few simple steps will take you from start to finish with your project. Let's go through the steps to see how easy it is to submit a project with Cad Crowd. We need to know a little about you and your project. There's a simple form to fill out; the more complete your answers are, the more accurate the quote will be.
Once your request has been submitted, you can review the designers and engineers available at Cad Crowd. There are several options:
It's important to remember that communication is critical when working with a freelancer or independent contractor. The more clear and concise the communication, the better the result. Choose someone with the background and skills to communicate with you effectively.
After you've chosen a 2D CAD Drawing to Revit Conversion freelancer for your conversion needs, wait until you receive the finished files, review them, and request revisions if necessary.

Autodesk Revit software is valuable for compiling 2D drawings on construction projects. Professionals, contractors, and tradespeople can collaborate in real-time to organize and store critical 2D drawings within one system. Keeping the building model in Revit allows everyone to collaborate so long as the drawings are compatible.
If you need a freelance engineer to take care of 2D CAD to Revit conversion for a project, choose Cad Crowd. Our talent pool is continually growing, and our procedures protect your privacy and intellectual property rights. Cad Crowd has the professional freelancers we have contracted to complete your Revit conversions on time and at a reasonable cost. We will even back up the quality of their work with our accuracy guarantee!
Get your project moving forward today by requesting a free quote today!


