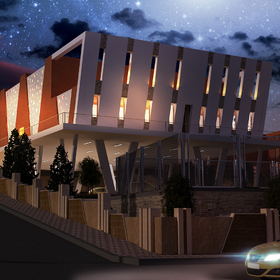
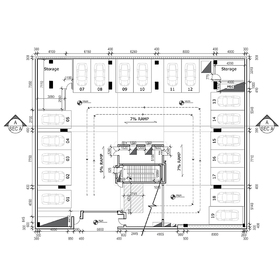
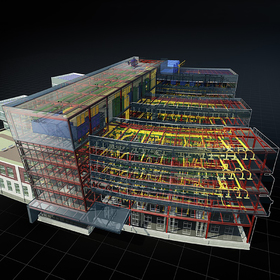
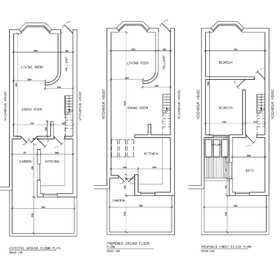
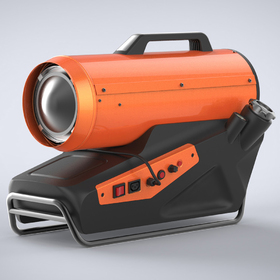
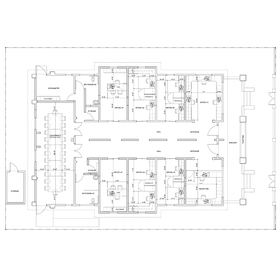
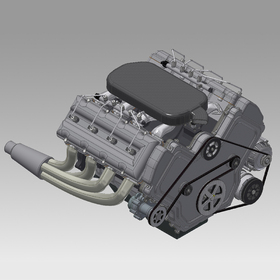
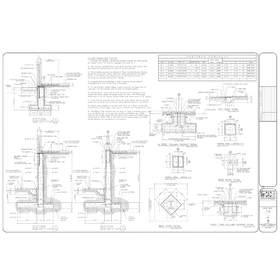
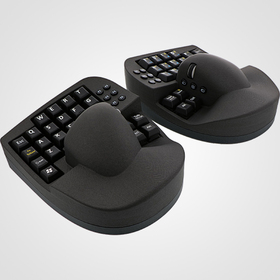









How do you show accurate scaling and sizing of shapes? How do you convey the spatial relationships of objects within a home, as well as the correct size of an object? The answer is isometric drawings. Isometric drawings are a kind of 3D illustration that conveys the scale and scope of an image using 30-degree angles. Because of the way these drawings are constructed, the same scale is used for each part of the picture. Designed on a 2D plane, isometric drawings do away with distortion so that you can get an accurate and precise view of a 3D object.
It works with your eyes to show how something looks or works within a defined space. So, instead of wondering if that door or engine component truly works in the area, an isometric drawing can confirm this for you.
These drawings rely on a combination of ideas that utilize principles from geometry and general mathematics to create illustrations that show the correct scaling regardless of the size.
There are a variety of uses for isometric drawings, and if you are working on a project where sizing and space accuracy is crucial, it is worth it to invest in this process. However, before you can utilize these drawings for rendering or developing models, you must find a 3D rendering service that has the necessary experience to handle this practice for you. This situation is where the team at Cad Crowd can help make the designer hiring process much less stressful and more straightforward.
Finding and hiring the right designer can be the difference between a successful project that meets all specifications and deadlines, and one that wastes your time and budget. Fortunately, our team is more than ready to help.
We have worked with our team of mechanical engineers and CAD services to develop a global network of freelancers who are talented, pre-vetted, and more than capable. You have a lot to manage, and we want to help you lighten the load regarding your isometric drawings process. So, to find out more about isometric drawings and to hear how you can benefit from our services, stay tuned.
Isometric drawings are a practical way to correctly map out the size and scale of a shape or object. We will not get too technical here, but these drawings are mapped on the X, Y, and Z-axis. They are 120 degrees away from one another on paper and come together at 30 degrees on a horizontal line. Ultimately, this 3D representation exists on a 2D plane (to make it viewable to us) that maintains the scale of the object or shape.
The purpose of these drawings is to make it easier to see a 3D object by accurately representing its size in two dimensions. Think about the last time you looked at a photo or 3D rendering of a home. While your eye understood that you were looking at a 3D drawing, it could not pick up the details of each angle of the house at one time. You likely had no idea where the wall and floor met, or how far back a table in the living room went.
These are not things the naked eye can pick up on. However, this information is crucial to developing a house that is stable and overcomes sizing limitations. This reason is one of the primary purposes of an isometric drawing. It makes up for what we cannot see with the naked eye and allows us to make sense of space in every plane. Without it, we would forget about the importance of planning for depth in our plans.
There are a variety of ways that isometric drawings can be used in the design and engineering industries. Here are a few real-world applications of these drawings:
Architectural design – One of the most popular uses for isometric drawings is for architectural design services. Architects, contractors, and other building professionals have to think about how a building can take shape in a variety of angles. They have to determine if it can fit into an allotted space, how walls and foundations need to be constructed, and how to adhere to any spatial regulations or limitations. This reason makes isometric drawings essential to any architectural-related project.
Interior designers – Much like architects, interior design freelancers also use isometric drawings. As they design the interior space of homes and commercial areas, they must know the amount of space they have to work with when purchasing furniture or helping to create it. An isometric drawing enables them to understand the type of furniture they can develop for a space that is functional and optimal for the inhabitants.
Engineers – Isometric drawings are also used to develop technical drawings. These are detailed drafts that show how something is constructed as well as how it works. Because of the precise nature of these drafts, isometric drawings come in handy by allowing engineers to adequately capture the spacing and sizing of a device or a machine. It can also allow you to accurately understand how components within them are situated next to one another.
Product designers – Again, much like engineers, product designers have to prepare drawings and designs that make the development of product ideas for prototyping and manufacturing straightforward. To prevent any sizing errors, product designers and engineers will use isometric drawings to guide the building and development process.
In addition to the applications listed above, isometric drawings are used in the industrial engineering, automotive, and aerospace industries. Anyone who needs to visualize an object or shape accurately would likely use this technique. At Cad Crowd, regardless of the industry you are in, we want to connect you with a skilled freelance designer who is experienced in providing isometric drawing services. For a detailed look at how we can help you find the design help you need, be sure to take a look at our How It Works page.
While a general technical drawing might take care of the job, it helps to ensure isometric drawings are a part of that process. This technique ensures you have access to incredibly detailed views and angles of your product, architectural project, piece of machinery, or device that you would not otherwise receive. So, if you are wondering whether it is worth it to invest in this process, take a look at the numerous benefits of isometric drawing services.
Genuinely understand the space – When creating something, you have to know how it will look in as many angles as you can—and cannot—see. Forgetting to do this can result in lost time and money. Isometric drawing services allow you to overcome visual limitations so you can adequately plan to show accurate spacing and spatial relationships.
Show what’s inside – Those exploding images of parts within a machine or device are made possible by isometric drawings. This process allows you to more accurately represent what is inside your machine or device and understand how and why each component is placed in a specific way. Also, today’s technology even makes it possible to allow users to manipulate models and truly see all parts with the help of 3D virtual reality rendering and touchscreen features.
Reveal how things interact with one another – How does one floor of a house connect with another? Well, an isometric drawing can show this accurately. It enables you to understand how elevations, floor placement, and objects interact with one another in a space.
Add creativity to logos or marketing materials – One of the most popular ways to convey content is through infographics. Many have blended isometric drawings with infographics to discuss data, showcase information creatively, and combine graphics with text. You can also use isometric drawings to add some additional creativity to logos or other branding materials.
There is a wide range of benefits associated with isometric drawing services. Their purpose is to make what is unseen seen and to show the actual relationships between objects and the space they inhabit. We believe that isometric drawing services are critical to genuinely revealing the accurate spacing of objects and shapes.
In addition to isometric drawings, our freelance designers offer a variety of other services related to this process. From floor plan layouts to 3D printing, our designers are here to help with any design need you may have. For a look at the additional services we provide, visit our service page.
We understand that the next product you manufacture or building you construct is dependent on accurate measurements. Precision is mandatory. It can be the difference between finishing a product on time within budget or having to ask for more money from stakeholders. This reason is why we have worked to match business owners with capable and talented designers for almost a decade.
You have a lot to manage as an entrepreneur and leader. That reason is why we feel outsourcing your isometric drawing services to a skilled and professional freelance designer is the best move for you and your team. You deserve the best, and you deserve to work with someone who produces exceptional work. So, if you are ready to find your next designer, we invite you to reach out to us today for a free quote.
At Cad Crowd, we have the privilege of working with some of the best freelancers in the world. Our network of professional drafters has worked with high-end clients. If you want to join their ranks, get a quote today.


