This post covers seven types of architectrual plans for your next design. When thinking about hiring an architectural expert or interior designer, you may want to figure out exactly what your needs are before asking for a quote. Are you looking for technical building plans or are you searching for something that’s purely aesthetic for a architectural remodeling project? There are many different kinds of plans you can choose to have a designer create for you. From floor plans to exterior elevations, each one tells a different story about the space.
If you don’t know your elevations from your reflected ceiling plans, don’t fret. Here are seven of the most popular types of architectural and design plans, so you know exactly what to ask for the next time you hire a professional.
7 Types of Architectural Plans
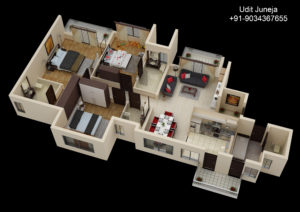
1. Floor Plans
Floor plans are essential to any interior design or architecture project. With a floor plan, you can see everything in your space as if you took the ceiling off and were looking down. Think of yourself as a giant looking at the plan from a bird’s eye view.
There are a few different kinds of floor plans, each with their own purposes. One kind of floor plan is a 2D version, which usually includes measurements of the space, like how long the walls are and where the doors are located. If they’re very detailed, they can be used as the basis for a building plan.
There are also 2D versions of furniture plans, which are floor plans with furniture drawn in them. The focus here is less on measurements and instead on how objects (like couches and tables) fit in the space. The floor plan above is a 3D model of a furniture plan. You can see how the entire apartment looks with furniture from above, giving you a way to see not only how objects fit in the space, but how specific furniture pieces look together.
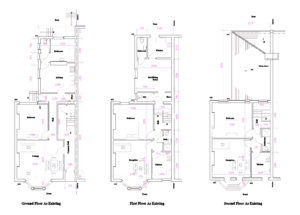
2. Site Plans
Site plans are similar to floor plans, however, you get to see the entire building with a site plan. Site plans can be of anything from a single home to an entire apartment complex.
Depending on your scope, you can have one building’s floors detailed (like above) on a site plan. If you’re wanting to show how multiple buildings relate to each other, you can create a separate site plan to represent that.
The site plan you see here is a 2D site plan. This plan is focused on calling out specific measurements of the space. Like the floor plan, you can have a 3D site plan. Creating one of these would give you more details on the look of the space instead of listing measurements.
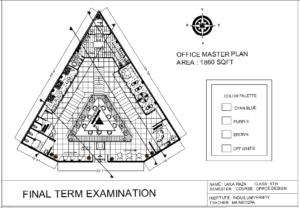
3. Reflective Ceiling Plan
Reflective ceiling plans are almost the opposite of floor plans. By that, I mean that floor plans show you what the floor would look like if you took the ceiling off and were looking down from the top. When you’re looking at a reflective ceiling plan, imagine that you’ve taken off the floor of a home and have then turned the entire space upside down.
The ceiling is the floor of a reflective ceiling plan, if you will. Reflective ceiling plans can be as detailed or as basic as you’d like them to be. Some plans include descriptions of architectural details, like vaulted ceilings. Other plans include details of lighting fixtures while others include the wiring for lighting and the location of switches. In the plan above, we can see the shape of the ceiling and where the lighting fixtures will be located, but not the wiring or switch locations.
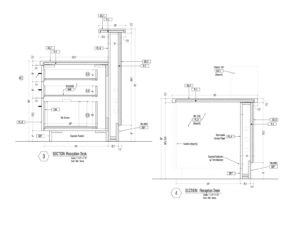
4. Millwork Drawings
Millwork drawings show you the smallest of details in your design plan. These are commonly done for pieces of furniture, crown moldings, baseboards, or cabinetry.
When you’re looking at a millwork drawing, you’re looking for precision. These will have exact measurements on them and will show you the smallest of pieces involved in the construction of a product, down to every last screw.
The millwork drawing above is a section of a reception desk. When looking at a section drawing, you’re seeing what that object would look like if you were to cut it in half and look at it from the inside.
For our reception desk example, you can see exactly what pieces make up the desk on each side. Millwork drawings can as a set of instructions for whoever is building the desk. They can let the builder know exactly what they need to do to construct it.
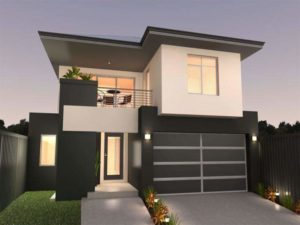
5. Exterior Elevations
Exterior elevations show you the outside of the building. When building, it’s best to have an idea of what the structure should look like once construction is finished, which is why these are incredibly useful.
Exterior elevations can be 2D or 3D drawings, and they can be as detailed or as simple as you like. 2D drawings typically have measurements on them, showing where the relationship between exterior elements like doors and lights should be. 2D elevations also can have callouts to different kinds of bricks, stones, and paints, so you know exactly where each material needs to go.
3D exterior renderings are similar to their 2D counterparts, except they focus entirely on the visual. Most of the time, a rendering is a concept drawing to take to whoever is constructing your project to give them an idea of what you want the exterior to look like. From the concept, they’ll create the detailed exterior elevation they need to build from. The 3D rendering above showcases a house with a simple modern and sleek design. This rendering looks like a home in a neighborhood, which means it could have been created to show a family their future custom home or could be a tool for home builders to show an available model.
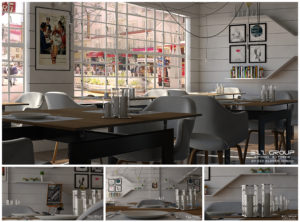
6. Interior Elevations
Interior elevations are very similar to exterior elevations in purpose. With interior elevations, you can create a view with just the baseboard, windows, and crown molding or a room with all of the furnishings. Elevations are extremely useful when constructing a room such as a kitchen or a bathroom, which require visualization of built-in elements.
Some interior elevations are drawn in the 2D. These can show measurements, can show what the room looks like with cabinetry, or can show what the fully furnished space looks like. Showing furniture in 2D interior elevations is uncommon, but can be useful in some situations.
3D interior renderings that show your furniture in your space are quite common. These are generally concept plans that designers come up with to show you what your space could look like. Many times, after receiving a rendering, clients will seek out interior designers that can take these inspiration images and make them a reality. Designers will be the ones to find the real versions of the rendered products to bring your space to life. Some designers will even provide an updated render after finding the specific items they’d like to use in your space.
The interior renderings above are of a restaurant. This is an incredibly detailed drawing, showing everything from the wires for the lighting fixtures to the full canisters of sugar on the table. This was most likely a final render before going ahead and purchasing items.
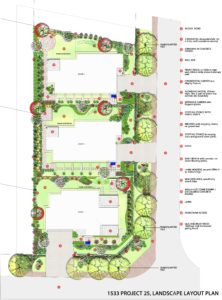
7. Landscape Plans
Designing the exterior and interior of a space is only the beginning of creating a home or business. Without proper landscaping, your space will look completely incomplete.
There are many designers that go through years of training to specifically create beautiful landscapes. If you’re looking for a small garden in your backyard, a landscape designer can help. If you’re looking to add foliage and walkways to an apartment complex, a landscape designer can help, too.
On landscape plans, you’ll see everything from flowers to sidewalks and lawn decorations to fountains. Your landscape designer can collaborate with a pool or spa designer to create a full oasis in your yard. When you hire a landscape designer to help with a multi-building area, they’ll best be able to increase the flow of foot traffic while making it as pretty as possible.
The landscape plan above shows what the landscape design of a neighborhood will look like. This landscape designer brought the area surrounding the homes to life, making the houses as beautiful on the outside as they are on the inside.
Though our guide to different plans is not fully comprehensive, you should now have a solid idea of what plans you need for your next architectural design project.
Having trouble finding someone that can bring your space to life?
Cad Crowd Has Freelance Architectural Designers
Our designers at Cad Crowd have the vision and creative know-how to make your ideas happen with 3D architectural rendering services, 3D exterior rendering services, 3D interior rendering services, and more. Learn how it works.
Have you worked with a designer on an architectural or interior design project in the past? Be sure to comment on your experiences below!

Am interested
These are beautiful designs, really love it and love it.