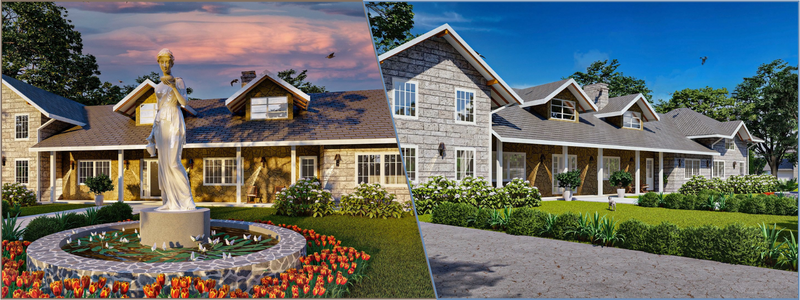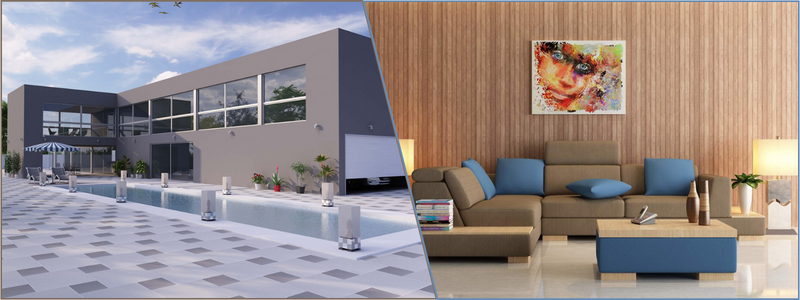This post will share the top 6 architectural visualization and 3D rendering trends your company can follow. Back in 2014, Unity surveyed the use of technology in architectural visualization involving 967 respondents from 95 countries. Visualization artists and architects made up most of the respondents, and over half of them were decision-makers in the technology divisions at their respective companies.
Most were from the US, the UK, Canada, Germany, France, Australia, Spain, Mexico, India, and Brazil. An overwhelming 97% of respondents signified that technology was essential or critical to the architectural design process. Around 70% indicated they used 3Ds Max and V-Ray in their design workflows. Although the survey was taken eight years ago, the result predicted the current trend of architectural visualization.
RELATED: What is architectural visualization, and why do architectural rendering services use it
Photorealistic static image
A rendered image created by a 3D architectural rendering expert remains the simplest and most effective way to show the clients how the project should look when it is completed. The term “photorealistic” refers to a photo-perfect effect as if the visualization is the creation of a professional photographer. CGI technology provides limitless control over the image’s contrast, saturation, and color balance to produce a lifelike visualization. Lighting and shadows are also adjustable, dialed to the ideal conditions as human eyes perceive. The result is an exceptionally accurate representation of an architectural object as if it already exists.
Static renders make up the majority of revenue generated by architectural firms. CAD and BIM, which usually revolve around project technicality, come second. Although it is still developing, the technology for static rendering has advanced to the point where even small firms and freelancers can provide visualization services. Clients everywhere have been convinced of its realism effect as well.
RELATED: Where and when to find freelance architecture visualization services and designers
Sometimes being realistic alone is not enough to win clients. Many architectural visualization firms exaggerate the rendering using various effects to enhance the visualization. There are several popular styles, such as; The David, which depicts an architectural project in a utopian-like atmosphere; Mad Max, where a dystopian environment surrounds the main building; and Watercolor, which looks like a pencil sketch. A render style is more than just a visual treat; the architect opts for one type over another to achieve the visualization’s narrative purpose.
Video Walkthrough
The production of a video walkthrough takes longer than a static image. Like a slideshow, 3D animation requires images that cover an entire project. It helps the client understand the building’s proportions, room layout, objects inside the building, and overall aesthetic. A good video walkthrough from a 360-degree panorama rendering service or 3D flythrough should allow the client to have a full 360-degree view of the project at different times of the day. A client may see the theoretical design on a screen, but the realistic details have all the potential to trigger an emotional connection.
RELATED: How to use 3D architectural design as visual storytelling
3D architectural animation is a powerful storytelling technique with a long-lasting persuasive effect. During the playback, clients imagine themselves inside the building and absorbing the ambiance. A video walkthrough or 3D flythrough is a step higher than a static render, both in difficulty level and cost. However, many architectural visualization services now offer the format at competitive prices. There are some options to reduce the price, for example, using Full HD (instead of 4K) resolution and standard frame rate (as opposed to the resource-heavy 60pfs).
Architects may include views of axonometric drawings, bird-eye 3D floor plans, and aerial views to supplement the video walkthrough. A slideshow can also display the expected progression of the project; it starts with an empty plot of land before the 3D real estate rendering company transforms it into a structural frame to finally become a fully functional building ready for inhabitation.
RELATED: How to create a virtual tour of homes with 3D rendering services

3D virtual reality rendering (VR)
Once an exclusive venue reserved only for big companies with an extensive budget, 3D virtual reality rendering (VR) has become more mainstream in the architectural visualization industry. It has not reached a point of commonplace yet, but it is gradually getting there. While VR was a playground for game designers, the system is perfectly usable for architectural visualizer services. The technology’s main feature is interactivity, meaning users can play with particular objects they see in the digital world. In other words, VR makes visualization work like a game where clients have the power to use or operate some design elements.
For example, clients can open the doors or windows, switch the lights on and off, or activate the innovative home features in a more complex virtual environment. 3D virtual reality rendering and augmented reality (AR) are believed to be the future of architectural visualization. If VR puts users right in the middle of a digital world, AR juxtaposes virtual objects with the physical environment. However, they function similarly concerning interactivity. Ideally, users can walk into a digital room or virtual building to explore the area as if inside a physical structure.
RELATED: Top 9 VR applications for architectural design companies
Interactive models are, in most cases, used during the development stage, either as a presentation format for clients and investors or as marketing materials. VR and AR came to the architectural visualization world about a decade ago, and it keeps growing in popularity. The technology is so attractive and competitive (if not lucrative) that many big firms now have in-house AR/VR architectural professionals to develop the models. For smaller firms, outsourcing remains the most viable option.
VR technology is still cost-prohibitive, and rendering artists capable of creating the format are scarce at best. Like many new technologies, the sophistication and significant budget requirement are hurdles until they mature enough and flood the market. Although VR is not yet an affordable option for most architectural visualization firms (and for the clients who hire their services), the technology offers too big of a promise to ignore.
RELATED: Types of 3D visualization for architectural design and CGI projects
Avalon VR cave
One of the latest developments in the architectural visualization industry is the five-sided automatic virtual environment known as CAVE, called AVALON. Few companies in the entire world have fully embraced the technology; among the first is Reynaers Aluminium. Surprisingly enough, the company is not a 3D architectural animation company or design firm but a window frame maker based in Belgium. Typical clients include architects, builders, and investors. Straying not too far away from their primary business, AVALON is built explicitly for architectural visualization.
The platform appears like VR at a glance, requiring users to wear glasses to see the virtual environment. AVALON allows users to explore the entirety of a construction design down to the tiniest detail from any viewing angle. Unlike in VR, however, all users can interact with the virtual design and each other in real life. Most architectural visualization tools focus heavily on the aesthetic aspect of the presentation. In AVALON, the aesthetic remains a factor, but the technicality of the projected design is more important.
RELATED: 3D visualization: the future of architectural design
All the technical aspects of construction and design feasibility become the objects of exploration in the new technology. It gives an idea – through a virtual world – about system installation, structural stresses, and the potential technical challenges in a project. AVALON is not only for architects and builders but also for clients needing a project overview. Certain technical concepts that are otherwise difficult to explain verbally are easily understood thanks to 3D architectural visualization services. In addition to being a presentation tool, AVALON is an educational platform full of potential.
The CGI is displayed on five walls by more than two dozen laser projectors, configured to bring up overlapping yet seamless imagery of a design. It is powered by Unreal Engine running on 14 workstations to update the scene as users navigate through the projected imagery. The technology (both hardware and software) is already here; it is just waiting for optimum utilization. AVALON is a new invention but shows a clear path to a big future. It is more like AR than VR, in a much more grandeur version.
RELATED: How the construction industry benefits from architectural visualization services

Static diagrams
If usability and straightforwardness are the main goals, no one needs to look further than static diagrams. A client can easily understand a project when the architect untangles its interconnected parts and components. Instead of describing the project as a whole, the presentation is delivered in multiple sections, each for a specific element using cross-section imagery. Design components are isolated from each other, for example, the structural frame, floor plans, ventilation system, plumbing schematics, electrical wirings, and environmental characteristics.
Such a presentation from the architectural detailing company allows the client to digest every component before seeing the bigger picture when everything comes together. Static diagram visualization is an effective method to encourage clients to learn how a building works. Understanding the inner components of a design helps establish trust and confidence in the architect’s ability, and it convinces the client that the architect knows what they’re doing. The biggest problem with a static diagram as a presentation tool is the over-practicality of the platform. Cutaway imagery, if not supplemented by a visualization of the finished product, almost completely ignores the aesthetic aspect of a design.
RELATED: 7 Benefits of 3D architectural rendering services for real estate
3D printing
A physical model of a building makes for a straightforward visualization. In the old days, the only way to build a miniaturized model of a building was by assembling small pieces of materials by hand. It is a time-consuming process, yet the dimension might not be accurate. While the foam core and gyp board are not expensive, the time and effort spent on the process are by no means insignificant.
Architects and 3D printing designers can now build a physical model using 3D printers. Creating the image (to be printed) is the most time-intensive part of the task, but the printing process is relatively quick, depending on the size. The CAD drawing of the project can be converted into a print-ready format. The cost of a quality 3D printer is not exactly cheap, but not overly expensive either. Many small firms have 3D printers to help fill the shelves with high-quality, detailed, and accurate physical models to showcase their creations.
How Cad Crowd can help
Consider these styles and techniques if you want an architectural plan created or get into the 3D rendering business. You can use your imagination and creativity to develop genuinely magnificent renders that showcase buildings in various ways. Cad Crowd’s architectural design experts have the know-how to create designs using any of these styles. Regardless of the type of project, you have in mind, connect with us, and we can help. Check out how it all works. Contact us today for a free quote.
