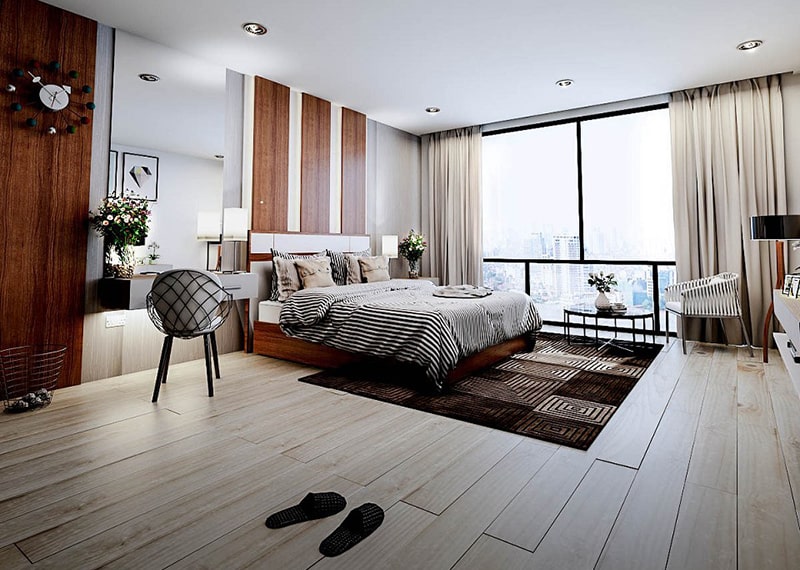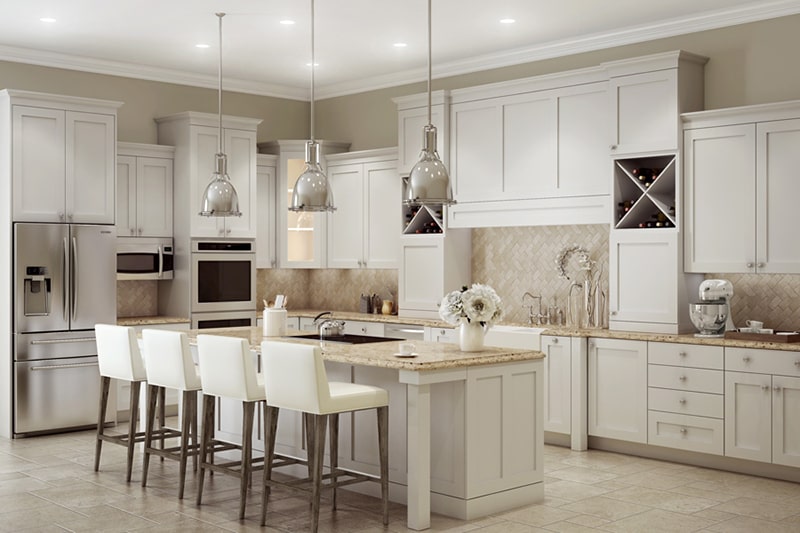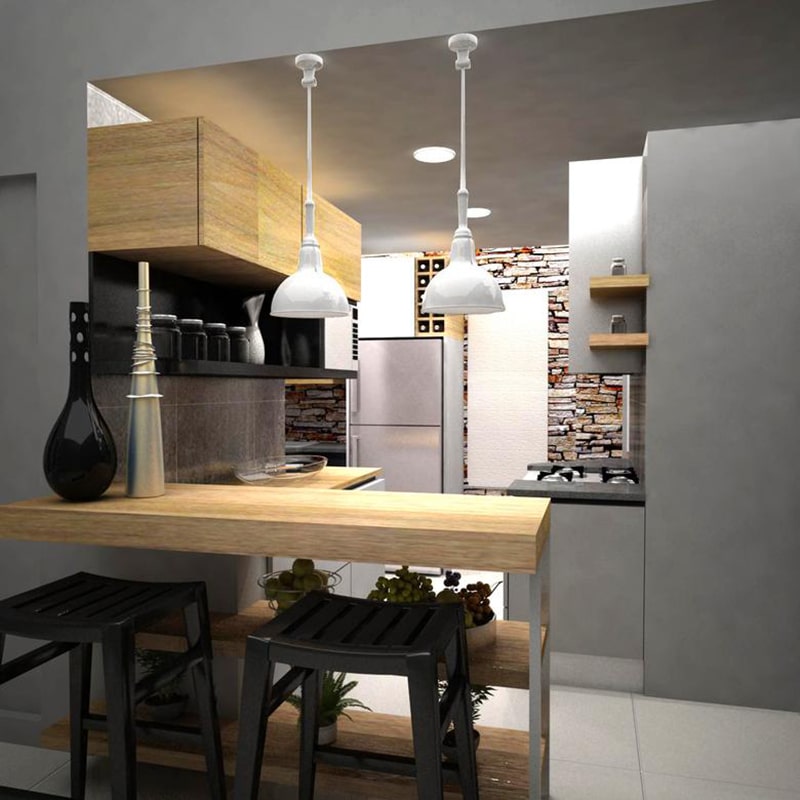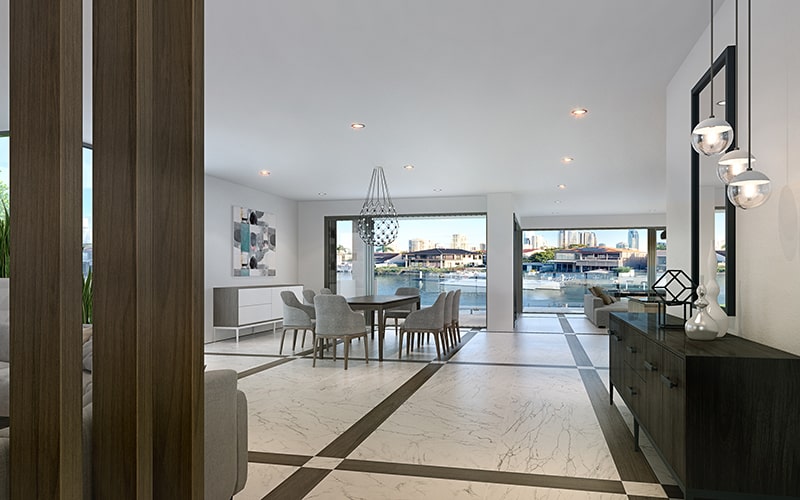Real estate is fast-paced, high-stress, and high-activity, especially right now. In some areas of the country, houses can sit on the market for less than 24 hours before being purchased, with realtors and homebuyers competing for their forever home or an investment opportunity.
And that’s just residential real estate. Commercial properties are seeing their values skyrocket, and many cities all around the nation are experiencing unprecedented growth.
In an industry so explosive, it can be difficult to gain a competitive edge. Any new marketing tool that will enable you to better reach clients, whether it’s for residential property sales, commercial real estate, or home remodeling, will give you a leg up on competitors and help you succeed in the marketplace.
According to realtor.com, in cities such as San Jose, California, Nashville, Tennessee, and Salt Lake City, houses are selling on average in less than 40 days on the market.
A decade ago, this number was typically over 90 days. Because of the speed of the market, getting information in front of potential clients, particularly to help them visualize the space as quickly as possible is one of the best ways to get ahead of the game.
One of the best ways to display real estate property, whether it’s a brand-new construction for a high-rise in New York City, or it’s a modest home remodeling project in Kentucky, 3D architectural rendering services can give your customers something they can see and perceive much better.
It’s faster and cheaper than drawing or staging the building, and, in many cases, that’s not even an option. Often, in real estate, you don’t own the property, or it doesn’t exist yet, so the best option you have is to render it on a program.
Let’s look at how a real estate company can benefit from 3D architectural rendering.
7 Benefits of Using 3D Architectural Rendering Services in the Real Estate Business
1. 3D Rendering Is Attractive to Clients

When you want to take a client through a prospective design, especially one that doesn’t exist yet or can’t be walked through, it is extremely attractive to be able to see a realistic 3D rendering. Humans are inclined to enjoy shapes, dimension, and color, so they will be very attracted to a realistic 3D rendering.
A 2D drawing with measurements and lines to lay out
When you look at designs similar to those on real
It is important to attract clients to your designs instead of just showing them what an architect needs to see. When you offer them a picture with depth, color, and style, instead of them asking if they will fit well into this house and space, they will be asking if they can change the color of the granite countertops before they move in.
A client can relate to a stylized 3D rendering of
2. You Can Create Exact Drawings and Presentations

Another benefit of 3D architectural rendering is that you have the ability to create very precise drawings and presentations. When you are creating a presentation or a design, a hand drawn sketch is nice, and a line drawing showing dimension is very useful for making sure the measurements are clear and understood, but neither of them are as exact or as presentable as a 3D rendering.
Regardless of who it is for, a 3D architectural drawing is the most exact and presentable design you can have. Not only does it incorporate accurate dimensions and ensures precision, but it also includes everything necessary from a design standpoint.
It allows you to visualize the actual space everything will take
In addition to visualizing the space, it allows you to choose different colors and textures and customize the space properly to ensure that the client or designer is getting exactly what they want out of it.
In the end, for someone purchasing or renting a piece of property, the finishes are almost as important as
A 3D architectural rendering is a beautiful visual tool, and you can use it as a presentation for clients and investors as easily as you can use it as a guidepost for your actual construction.
3. It Gives You the Ability to Troubleshoot Early On

I just mentioned that a 3D architectural design can be
When you are using this drawing, not only can it help you visualize the space and see what cabinets would look best in the kitchen, but you can pull out the actual dimensions of the countertops so that you can measure if the slab you purchased will fit properly.
Incorporating actual architectural dimensions means this is not only a 3D visualization
When working on a space, you will be able to see any issues that you may encounter from the design phase. A great example of this is if you are planning to remove a wall to open up the living room space. When you add it into the drawing, you’ll be able to look through the rest of the design and see if it’s possibly a load-bearing wall, or if there is a toilet on the other side of the wall that will need plumbing run to it.
Instead of encountering these problems with a sledgehammer in your hand and drywall dust on your clothes, you will encounter them well before any work has started. This prevents you from having to fix any unnecessary damage you may have caused and saves the time that you would waste performing the actual demolition.
4. You Can Edit the Design in Real Time

These architectural renderings are not static, that is another huge benefit of them. In the 20th century, architectural drawings, be they line diagrams or true mockups,
An architect would make a blueprint and sketch it on blue paper, hence the name. These would be made with pencils, rulers, and protractors. If you needed to make a change to a design, you would bring out a large, pink eraser, and erase the portion that was being changed.
Later on, they also started using clear plastic sheets to sketch designs on, and this had the added benefit of being able to be overlaid on top of another sketch. You could picture the piping or wiring diagram on top of an actual schematic of the walls and room space, which, at the time, was novel and groundbreaking.
Unfortunately, you’d need to get out a bottle of acid to remove the pen marks on these plastic sheets because many times pencil did poorly on them.
Fortunately for everyone in the modern world, we are past those days. At least, we’re almost past those times. Several years ago, working as a Civil Engineer, I had to update my company’s old architectural designs that were on plastic sheets and I spilled acetic acid on my desk.
A computerized, 3D architectural drawing can be updated and reconfigured in real time, and not only that, it can be done incredibly simply. Several mouse clicks are all that is needed to update these drawings, and all the dimensions that are linked to the changes you made will automatically update to coordinate with it.
You can even save duplicates in seconds so that you can give your client two different versions of the drawing and they can decide which they prefer.
5. 3D Architectural Rendering Is Cost Effective

These drawings are much more cost effective than older options. For one, in the case of blueprints or plastic sheets, you don’t have to buy reams of paper or plastic to sketch out your drawings on.
The real cost benefit, however, lies in the time it takes to create a sketch like this. When hand-drawn architectural renderings were the norm, a simple drawing would take weeks or longer to create.
The ability of a designer to use preset textures and fixtures, as well as snap dimensions in place with the click of a keyboard, rapidly accelerates their job, and that saves you as the real estate agent or developer money.
Designing is time-intensive, and redesigning is especially time consuming. In the real estate market, time is money, so being able to immediately make updates and changes to a design will reduce the time that is required for the overall process.
Using a 3D architectural design software makes the overall project much simpler for the designer and allows them to make the changes instantaneously.
Instead of having to paint a piece of art freehand, or stage a photoshoot, you can offer a fully stylized portrait of a property so that a client can experience it and better visualize it. It’s faster, easier, and cheaper than any other option.
6. It Enhances the Marketing Experience

The key to real estate, many times, is the experience. When my wife and I bought our first house, we toured several homes that were all very similar, since we were on a tight budget and just starting out. These were all pretty basic starter homes in the same town.
The house we ended up choosing was one that, for some reason, we connected with. Many times, with real estate, emotion takes over far more than logic. Someone may choose a house that is 200 square feet smaller yet more expensive simply because they liked the roof line better.
When selling real estate, experience is a fundamental aspect of the entire process. A 3D architectural rendering can offer a marketing experience second only to walking through a fully furnished, completed design. Bake some cookies in the background while showing clients the rendering, and you may be able to match the overall experience.
Being able to show a buyer what the final product will look like before they decide to purchase or invest will engage them with the design and help them realize the vision you have for it.
This marketing experience draws them in and connects them with the property in ways that a static drawing cannot. This connection is one of the most vital components of the real estate experience, and it can make or break the sale in many cases.
7. You Can Create Virtual Reality and Simulation Opportunities

There may be one more way to upgrade the overall experience with a 3D architectural drawing, and it may in fact match actually setting foot through the door of a property.
Virtual reality and augmented reality offer an immersive experience that can practically be touched and felt. One of your clients can virtually step into the building and walk through the different rooms, feeling how the space flows and what the rooms look like, before you decide to buy or refinish the house. This immersive experience allows them to truly engage the property and feel what it’s like to be inside of it when it’s fully complete.
They can even model their own furniture or decorations in the house or space with augmented reality. You can show a client what their finished house may look like with the furniture they already own, and let them organize the space to see what they think of it.
When they are able to interact this deeply with a house before they purchase it, it will be difficult not to sell them a property, because they will have connected so much with it and immersed themselves in it by seeing what their own life and items would look like inside.
A well-crafted 3D architectural rendering is one of the new tools that technology can offer in this day and age for the market. Real estate is ever changing, and its fast-paced nature means that time and experience are at a premium.
If you want to give someone the most impactful experience possible, while also reducing costs, preventing future errors, and saving as much time as possible, an architectural drawing can show exactly what a building will look like inside and out and, when done well, will blow your buyer away.
You can even take it a step further and walk them through
Cad Crowd can connect you with
Take advantage of contract freelance designers to provide 3D interior rendering, 3D home rendering, and3D architectural rendering services that will sell a house as soon as it’s listed.
These tools are game changers when it comes to marketing and real estate, so don’t be left behind when you can get ahead of the curve and make buying a home as fun and interactive as possible. See how it works or get a quote if you’re ready to get started.
