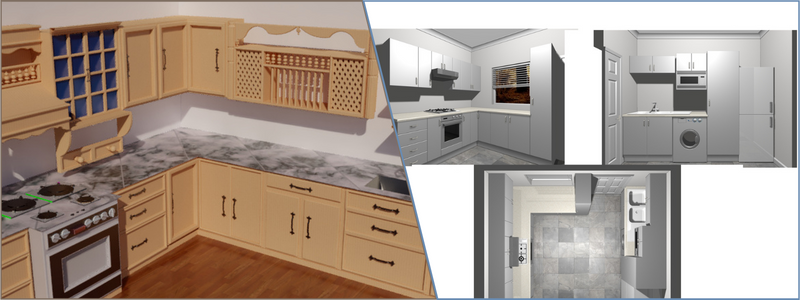This post covers a few valuable tips on how to improve cabinet shop drawings for manufacturing efficiency. Cabinet drawings detail the cabinet design process to the manufacturing stage. The cabinet manufacturing process involves collaboration between the 3D concept design team, planning, and manufacturing departments. These departments collaborate to turn design concepts into tangible products. Detailed and thorough CAD drafting enables a consistent exchange of information between company stakeholders.
Cabinet shop drawing challenges for manufacturers
Manufacturers often encounter two challenges regarding information in cabinet shop drawings:
Varying dimensions
Designers must observe the consistency in cabinet sizes, and minor changes in measurement can result in mismatch and rework of the products.
Information overload
Cabinet shop drawings require the assistance of a specialized design for manufacturing & assembly company and must include specific information about manufacturing operations, suppliers, fabrication, installation and assembly instructions, and much more. Information overload can make it difficult to read the drawings and hinder effective decision-making.
RELATED: Top 10 furniture design software used by 3D modeling freelancers and product design firms
Cabinet drawings for efficient manufacturing
Detailed cabinet shop drawings can streamline manufacturing operations, improve efficiency, and simplify hand-off between the designer and the manufacturer. The primary purpose of cabinet shop drawings is to ensure that the designers, architects, contractors, and manufacturers are aligned. However, since each cabinet is unique, numerous drawings with various levels of detail are required for every stakeholder’s specific needs. Every cabinet shop drawing must contain these four elements to improve manufacturing efficiency:
4 Tips to improve cabinet Shop Drawings for Manufacturing Efficiency at Companies
1. Installation and assembly guidelines
Different materials are used to craft cabinets, with some being more delicate than others. Onsite supervisors may not know how fragile connector components are. Many cabinet makers today deliver products ready for DIY assembly. Therefore, manufacturers need to include assembly and installation instructions. Cabinet shop drawings from an Autocad drawing service including symbols, instructions, annotations, footnotes, and illustrations can help the user understand component functions. The guides are often accompanied by adhesives, fasteners, and other materials for product installation.
RELATED: How to design effective assembly drawings for consumer products and manufacturing companies
2. Fabrication and manufacturing instructions
In the initial conversation between the metal fabricators or woodworkers and the design engineers, the engineers can assess the exact tooling capabilities of the shop. Everyone can acquire more realistic expectations when developing construction documents, flat patterns, DXF files, and BOMs. Instructions help custom milling where tool settings are frequently changed and provide critical directions to prevent interruptions in manufacturing. These drawings can include cabinet elevation drawings and cabinet section drawings visually representing boxed components.

3. Red line markups for civil work adjustments
Contractors check for installation and assembly guidelines when they receive cabinet shop drawings. Assembly and civil drawings are compared to confirm a safe installation, and the contractor will send drawings back for new revisions if conflicts are found. These problems are often observed in built-in or wall-mounted cabinets because these cabinets fit between walls. Built-in cabinets need precise design detailing, production, and installation for aesthetic purposes.
RELATED: A product designer’s guide to design for manufacturability
It is possible to avoid these problems with standard geometrical tolerances and limits. Cabinet shop drawings are revised by visiting the site and inspecting the conditions, and some room is given for civil changes. 3D designers can make early changes before the start of manufacturing, and manufacturers can save time and raw materials and avoid rework.
4. Collaborative decision-making with stakeholder information detailing
When a customer orders a cabinet, they detail dimensions and other customizable features like the handles, type of closure, doors, number of shelves, etc. A CAD drafter integrates the specifications into the model, and detailed cabinet shop drawings are prepared after confirming the design. Cabinet shop drawings contain appearance, performance, and manufacturing details and can often be marked up to convey civil work adjustments or changes. Cabinet shop drawings address stakeholder concerns and provide decision-making information.
RELATED: What casework shop drawings are and why architectural design services use them
After a contractor gets the drawing, they look for instructions, while the architect is interested in the design and how it fits civil construction. The material, manufacturing methods, and quantity are the main concerns of a fabricator. Detailed cabinet shop drawings ensure stakeholder alignment. Follow the tips above to guarantee a more efficient and effective manufacturing process.
How Cad Crowd can assist
At Cad Crowd, we have the privilege of working with some of the best CAD drafters on the market. If you’d like to work with us, contact us today for a free quote.
