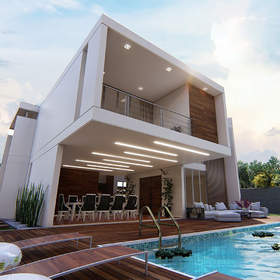
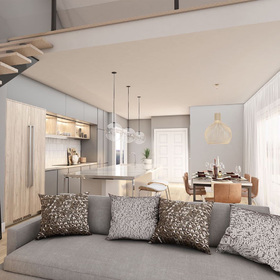
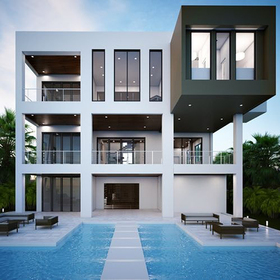
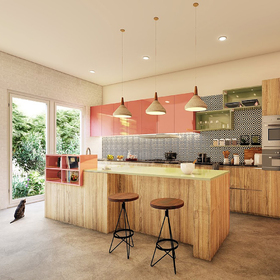
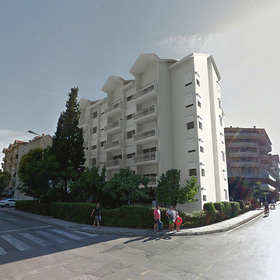
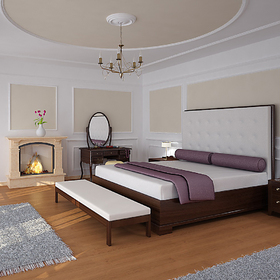
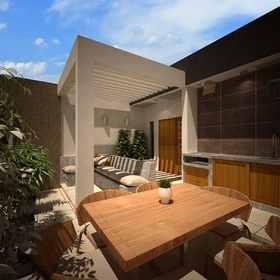







When you sit down to plan an architectural project, the process likely cannot be completed in one sitting. Many complexities and nuances go into creating a residential or commercial project that meets the expectations of your clients, investors, and other stakeholders. Not only does the architectural planning and design process involve the input of multiple individuals, but it also requires you to take into account numerous laws and regulations as well as any specifications. As a result, there are a variety of moving parts, and it is understandable if the process can feel severely overwhelming.
It is crucial that you approach the architectural planning and design process with a focus on organization and attention-to-detail. Planning and design go hand-in-hand, as the latter allows you to visualize the end-goal of your project. However, before you get started, it is helpful to work with a professional who has the experience of taking a design from the concept stage to the finished product. This step is where Cad Crowd can offer some help and guidance.
Our platform specializes in helping entrepreneurs and companies find the design talent they need. Whether you need help creating a site plan, or would like a 3D rendering company to help, our team can help you find the design help you need among our global network of talented freelance designers.
A lot goes into the architectural planning and design process. Getting everything you need the first time enables you to smoothly progress through the project without dealing with delays or overspending. For more information about why architectural planning and design is necessary, and how our team can take you through the process, stay tuned below.
The architectural planning and design process goes beyond aesthetic choices to address the actual function of a space or property. It allows freelance architects, building contractors, and others to create a residential or commercial property that addresses the needs of those who inhabit it. At the end of the architectural planning and design process, you should walk away with deliverables that reveal construction plans, specifications, and documents developed to satisfy all zoning and permit requirements.
So, not only is the process for your contractors to understand how the building should be constructed. Its purpose is also to help you meet the criteria of local governments that ensure you are in compliance and are meeting building codes. Failing to meet building standards can cause you and your team to fall behind in meeting deadlines, and can cause you to go over budget. As a result, a successful architectural planning and design process is critical to your overall building project.
Our team at Cad Crowd understands this. This reason is why every freelance designer who is a part of our global network is pre-vetted before they are available for hire. We also only work with designers who have extensive experience in their design niche. Because of this, you can feel confident that you are working with the best. For more information on how we help to match you with a capable designer, please take a look at our How It Works page.
The architectural planning and design process can save you a lot of time and money in the long-run. However, we understand that undertaking something like this can be time-consuming and daunting. Nevertheless, there are some benefits to having a Cad Crowd 3D modeling freelancer help you walk through this process. To take a moment to understand the benefits of the architectural planning and design process, take a look at the section below.
Accurate costs – What if you could know the expenses of an architectural project before you broke ground? Well, there are many ways to estimate costs and potentially be in the ballpark. However, the best way to do this is to use an architectural plan. This process allows you to think through each component of the design timeline, from the materials needed to the time it will take to ensure everything is up to code. The last thing you want is to have to stretch your budget because you forgot to think of something.
Is it feasible? – An architectural plan and corresponding design enable you to answer one of the most crucial questions associated with your project. Can you feasibly pull it off? Do the specifications work within the space you have? Do you have enough space to add everything you need? These are all crucial questions that you need to think about as you walk through this process. You can then make changes as needed before you get too far into the project.
The length of the project – How long will it take to complete this project? This question will allow you to more easily navigate the budget, permit, and overall building process. You can look at the time it will take to complete the project and can plan backward to ensure you meet all deadlines more efficiently.
See the finished product – How will this project look once it is completed? Does it fit the standard aesthetic of the area? What can your stakeholders expect? A 3D rendering service is an excellent way to get your customers excited while also getting a view of what the finished product will look like. While blueprints and site plans give you the technical details, a 3D rendering provides a photorealistic detail of the visualization. It allows you to see if your specifications work in real-time.
Get a jump on interior design – What types of furniture complement space within the property? How should each room flow into the other? The architectural planning and design process allows you to plan for this, and even have a strategy ready to go for an interior designer. 3D interior design rendering can help you ensure your property is organized in a way that makes the space functional and organized.
Makes collaboration more straightforward – Many opinions are involved in this process. You need to take the input of investors, clients, contractors, local government, and other team members into account. The architectural planning and design process can ensure that everyone is on the same page. Since you are thinking through each step of the building process—and working with a designer to develop all necessary documentation—you then have the time to share the materials with all stakeholders so you can receive the feedback you need.
When it comes to the architectural planning and design process, the advantages are plentiful. Nevertheless, we know that it is a process that requires a lot of time and energy. This is one of the reasons as to why we have helped entrepreneurs and business owners find capable designers for almost a decade.
Gathering up necessary documentation while trying to sift through numerous resumes and portfolios can be a considerable drain on your time. As a result, we work to make connecting people like you with experienced designers who can simplify this process a priority.
There are a variety of related services that we offer to make this process efficient and streamlined. Please take a moment to see what you can expect from our group of capable freelance designers.
Architectural drawing services – This is one of the first steps in the process. An architectural drawing is a blueprint that takes into account customer specifications as well as local codes and regulations. It allows you to put your ideas on paper and get an initial look at how the property can take shape.
Architectural 3D modeling – This model visualizes the shape, color, and texture of a residential or commercial building. These are photorealistic models that give you and your stakeholders a glimpse into how the final project will take shape. It’s an excellent way to know if you are on the right path.
Architectural BIM services – BIM applications are excellent for promoting collaboration, efficiency, and affordability. BIM tools are a group of apps that make the building process much easier to work through since it facilitates communication between various pieces of software. We have designers who are aware of how to use this tool and can set it up in a way that makes it much easier to complete your next project.
Floor plan design – How do the spaces within a building project relate to one another? This situation is where the technique of floor plan design comes into play. It allows you to see how one room flows into another, as well as how furniture and other indoor objects function within a space. Floor plan design is an excellent way to give potential renters or buyers a more detailed and accurate look at the interior of a space.
Interior and exterior renderings – Much like architectural 3D modeling, interior and exterior renderings provide a photorealistic and detailed look at the inside and outside of a property. Again, it gives you a look at what could be and allows you to make crucial aesthetic decisions ahead of time.
These are just a few of the services we can offer to move your architectural planning and design project along. For a look at all the design assistance we provide, we invite you to view our services page.
Creating an architectural plan isn’t easy. As mentioned above, it involves a lot of moving parts. However, it is necessary for the efficiency it adds. Fortunately, you don’t have to worry about finding the right designer to help you tackle this. Our global network of freelancers is ready to help you walk through each part of the architectural planning and design process. Whether you need a floor plan or blueprint that adheres to building codes, our designers are available to help.
If you are ready to get started, we invite you to reach out to us for a free quote today!
At Cad Crowd, we have the privilege of working with some of the best architectural designers in the world. Our network of freelancers have worked with some prestigious clients, and you could join their ranks. If you'd like to find out, contact us for a free quote.


