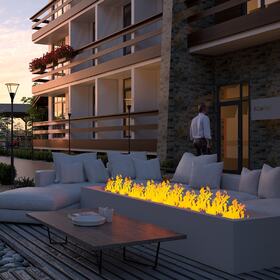
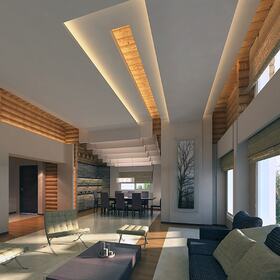
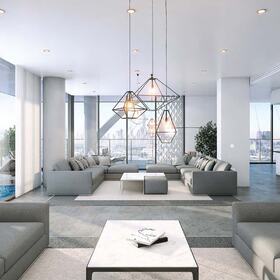
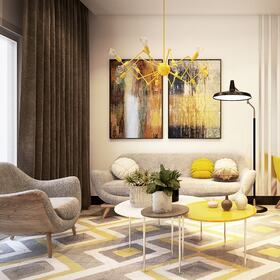
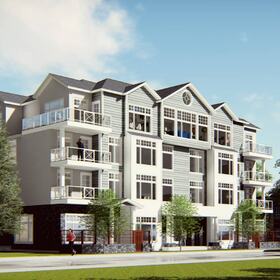
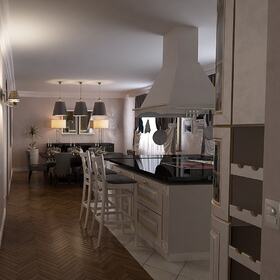






No matter how long a firm has been in the design business or how stacked its client roster may be, it can still be challenging to stand out from all the competition. In a world where Pinterest can display hundreds or thousands of examples of any particular design solution in a few seconds, design companies must find new ways to compete.
In residential housing, homeowner trends may seem to fluctuate over the years, but staying current with modern technology is virtually never passé. To be relevant in today’s world, it is imperative that residential architects and interior design services take advantage of technological innovations, and that includes immersive residential rendering and design.
Homeowners want to know exactly what to expect when building a new home or renovating an existing house. Clients see what the world offers online and on HGTV and want that experience for themselves. Flat, static 2D blueprints may work well enough for general contractors, but people paying to have a home built or renovated want to see what the finished product will look like beforehand.
It is not only homeowners who benefit from residential renderings. CAD drafting services, interior designers, and general contractors alike can all make use of such work. As a three-dimensional representation of a home can transport the viewer into the location. This could mean certain aspects of the construction project may present themselves that otherwise might have gone unnoticed, ultimately causing costly construction changes. With the aid of a virtual rendering, the immersive experience allows every feature to be taken into account and modified as needed in advance.
What exactly is 3D rendering, and how does it help professionals working in architecture or interior design? As mentioned above, 3D works have a distinct benefit over their 2D counterparts. They create an environment where designers and homeowners alike can work through the construction or renovation process before contractors begin to take down walls or set a foundation.
As far as the process goes, 3D residential rendering design is a technical process that takes place on computer-aided design (CAD) software. Designers take two-dimensional blueprints and project them into three dimensions. These renderings take on a new life in this novel form, something that architects, interior designers, and homeowners can all appreciate.
The computer applications that designers use include programs such as:
| 3DS Max | Blender | Cinema 4D |
| Maxwell | Maya | Mental Ray |
| Modo | Octane Render | Rhinoceros (Rhino3D) |
| Trimble SketchUp | VRay |
Conceptually, the rendering process is relatively straightforward. First, designers must construct a model that will become the 3D rendering. In this early stage, the main goal involves using 2D architectural drawings to begin building a simulated model environment. The model is a digital entity that exists virtually on the computer screen.
Next, 3D residential rendering artists start the task of layering. This includes adding the textures and the light sources the model needs to be rendered more realistically. After this stage, the designer renders the three-dimensional image, adding the finishing touches to make the image look as realistic as a photograph of an actual residential setting.
Lastly, the designer deals with post-production. In this process phase, 3D renderings take on an interactive life. Residential rendering artists can adjust the virtual model using several highly crafted tweaks, colors, filters, or other adjustments. But not all rendering designers are created equal. Some are more competent at this level than others. As such, it is critical to hire a designer with the experience and expertise to create the most lifelike images.
Due to 3D rendering’s ability to produce almost anything imaginable on-screen, clients don't need to limit themselves to using 2D blueprints and working technical drawings. That extra dimension has become the new standard in architecture and interior design. Clients expect three-dimensional renderings now, and it's actually uncommon to work with an architect or designer who isn’t using 3D technology in some way.
The advantages of utilizing 3D technology speak for themselves. As discussed, a designer can use 3D renderings to communicate clearly with clients. This is certainly true for the interior design field. Designers can now produce a virtual space where their clients can practically live on-screen. Again, this occurs long before any construction or demolition begins, making it easy for designers and clients to get on the same page from start to finish.
Consider a few examples to drive home the point. Paint colors are one very illustrative example. With blueprints, there is no way to see what color a wall will ultimately be painted, and thus no method of building certainty in a client’s decision. 3D residential renderings change this dynamic completely. With three-dimensional models, homeowners can see what a wall or other surface will look like long before painters even enter the picture. The same is true of other finishes, like marble, wood, or copper. These pieces and structures can be envisioned with lifelike clarity and accuracy using 3D residential renderings.
People are naturally visual, and having a digital model in hand creates a unique opportunity to connect with clients in a way that directly relates to how they interact with the world around them. For instance, seeing how light fixtures might look in spaces was once impossible before construction began. 3D home rendering closes that gap, allowing one to experience each room at every stage of the design and decision-making process.
Another example is the ability to change out flooring materials, styles, and designs. Clients can view many different backsplashes in their new kitchen and re-arrange or swap out furniture pieces and styles in the living room. Architects can easily add an entire wing to a home or attach a new deck or swimming pool. The same is true for landscape architects working on designing novel curb appeal for an existing home or another residential project. 3D home renderings make it possible to have a complete picture of the nature and scope of a project before it occurs. They do this while providing ample opportunities to spot trouble areas, correct mistakes, and make alterations at any step of the design process.
These and other features create limitless possibilities for the interplay between designer and homeowner. That said, this is possible only when working in three dimensions. Sketches and drawings get the discussion started. Blueprints create a vital link between inspiration and creation, making the actual construction possible. But 3D residential rendering is the crucial new step that takes the architect-homeowner relationship and raises it to the next level, time after time.
To learn more about 3D residential rendering services, click here!
Bringing Cad Crowd on board means that you can work with an exclusive group of the world’s greatest freelancers in 3D residential rendering and design. We have a community of artists and designers from all over the world with years of experience working with a wide range of 3D software and a diverse spectrum of businesses. Whatever your 3D residential rendering and design needs, Cad Crowd can help you get exactly where you need to go. We can meet every design solution, regardless of your project's field or scope.
We can help you by utilizing a range of 3D residential rendering and design programs. Our network comprises the highest quality experts using the latest and best design software. Just let us know if there is a particular program or application you need us to use, and we will connect you to the perfect designer or engineer for the project. Our 3D residential rendering firms and design pros can work with your blueprints to assist you with all aspects of your project.
Cad Crowd is simply the best place to go for help with your modeling and rendering projects. Find out how it works, and get started with us today.
At Cad Crowd, we pride ourselves on working with the best freelancers in the business. All of our freelancers are pre-vetted and qualified; they're the best in the business. Regardless of what type of project you have, we can help. Get a quote today.


