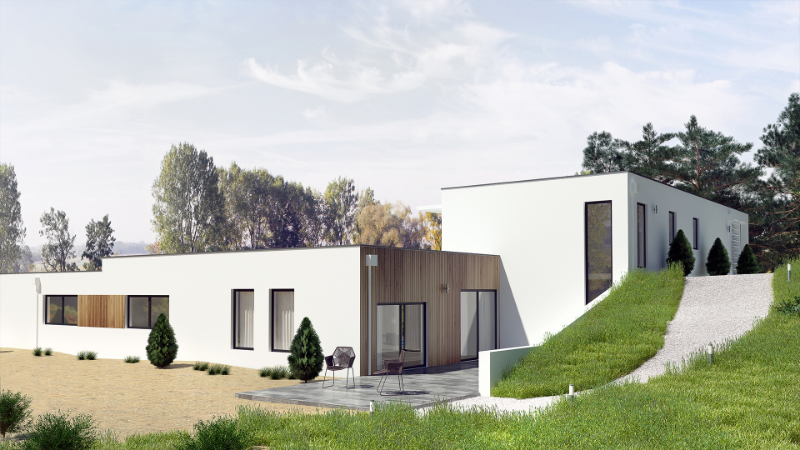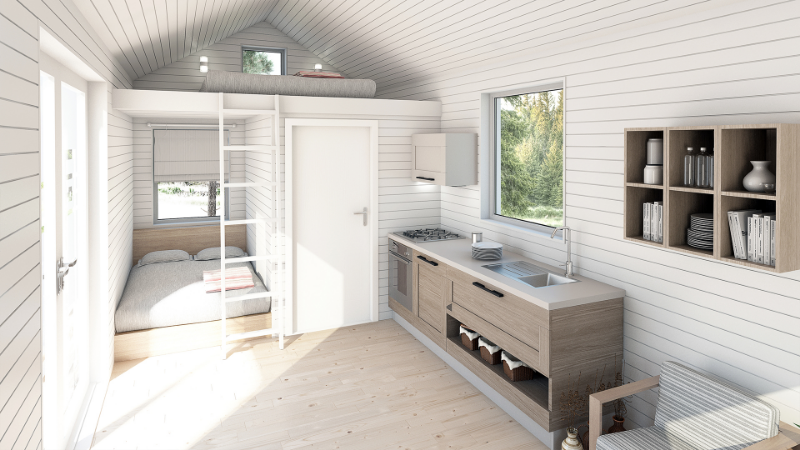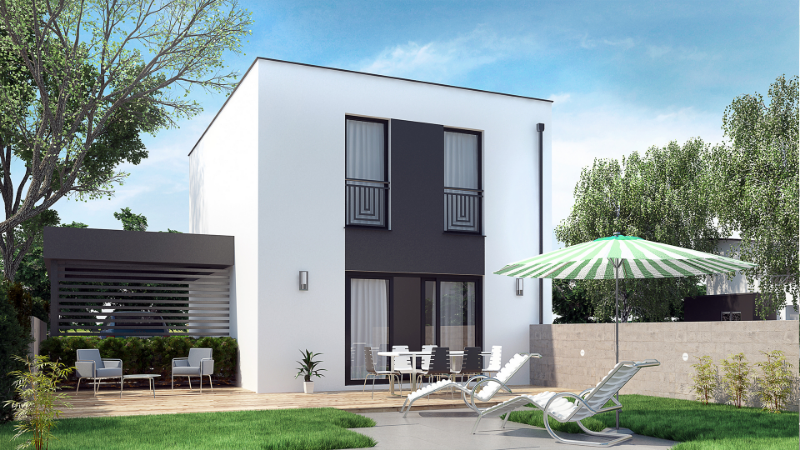3D rendering is currently a trending topic in the world of CAD design, engineering, and other similar industries. This amazing technology has a myriad of uses and is set to play an essential role in modern design processes. If you look at the Wikipedia for 3D rendering, you will find a ton of useful information. However, you won’t find any information about residential 3D rendering. In this article, we look at 3D residential rendering and how useful it can be.
What is 3D residential rendering? Well, let’s look at rendering itself. 3D rendering is the process of converting 3D models into finished 2D images on a computer. These images can either be photorealistic (i.e., look the same quality as a real photo) or non-photorealistic (i.e., you can tell it’s a render). 3D residential rendering is essentially specific rendering that is used to create 2D images of residential buildings.
This form of rendering is used by architectural design services, structural engineers, and other designers who work within this field. 3D rendering has advanced to a point where the quality of the renders is superb – it means that you no longer have to rely solely on photographs to gain a realistic representation of a property. In the following paragraphs, we will look at the impact 3D residential rendering is having and seven benefits it can provide.

3D Rendering Is Making a Big Impact in Architecture
Before we look at the main benefits, we can discuss how 3D rendering is making an impact on architecture. Rendering and computer graphics have been used for many years in this field of design. In years past, however, the technology has been limited – the renders have not looked high quality. Fast forward to today, and the quality is astounding. The realism and detail that can be captured in these renders is phenomenal. This means that 3D rendering for residential designs is now widespread.
Furthermore, 3D rendering has a range of practical uses for architecture. It can boost productivity and also give the end client greater involvement and transparency. Many designers and architects are learning the art of 3D residential rendering. As you will see below, it can be a useful tool that can help in your design career.
7 Things That You Won’t Find on Wikipedia about 3D Residential Rendering
So, what more can you learn about residential 3D rendering? Quite a lot! Don’t bother reading any Wikipedia pages on this subject – you won’t learn the important stuff. Instead, take a look at the seven things that Wikipedia won’t tell you about residential 3D rendering:
3D Renders Can Match the Quality of a Professional Photo Shoot
Most people still believe that 3D rendering looks rubbish. We believe that the general public and even most designers will not realize just how far this technology has developed. Long gone are the days when renders looked fake. In ages past, you could easily tell that a render was a render. The graphics might not quite be crisp. There may have been
RELATED: New Advances in Architectural 3D Rendering
That is just not the case today. Modern rendering software is capable of creating photorealistic buildings. That means that the renders are almost indistinguishable from real-life photos! These renders feature everything from lighting and shadows to natural landscapes. They look simply fantastic – the degree of detail is amazing.
If you’re worried that 3D renders for residential designs will look fake, then worry no more! Just look at some of the examples you can find on the web – we really can’t stress the quality of this process enough.
3D Rendering for Residential Purposes Can Mimic Various Styles
We mentioned above that 3D rendering can create photorealistic results. This is desirable when creating architectural designs for residential buildings. This is just one of the types of renders that can be used, however. Photorealistic rendering is certainly the most popular format, but there are plenty of others.

Your design can be rendered in a myriad of different styles and methods. These different styles can create some interesting and useful effects. For example, it is possible to render residential designs using different paint and texture styles. Furthermore, you can create stylistic renders that have varying degrees of realism. This means that not only can your render look realistic, it can also look stylish or artistic to suit a variety of purposes.
The fact that you can use different paints and building textures means that you can easily change the design of your building depending on your client’s requirements.
A Quality 3D Artist Is Much More Than Just That
Many professions today are one-track – people will concentrate on one skillset alone and rarely branch away from this. While this means they excel in that profession, their opportunity for progression and work may be limited.
A 3D architectural rendering service who can create 3D residential renders will also have a range of other skills. Firstly, they will have advanced architectural knowledge. They will understand architectural design processes and the intricacies of this trade. Secondly, they will also know about photography and graphic design. They will know how to capture a great photo and know what constitutes a good design.
Why is this important? This means that a 3D rendering artist can have much more input and use during an architectural process. They can be leaned on for advice concerning the design of the structure itself. 3D rendering effectively gives you a greater set of skills that are more valuable to your customers.
3D Residential Rendering Is Not Just a Business Tool – It Is an Art Form
Don’t just take the single view of 3D residential rendering as a business tool. While it is an important tool for architects, structural engineers, and property developers, it’s so much more than this. When 3D rendering services are creating detailed 3D property renders, you are using your creativity. You may have a set of plans and blueprints to work from, but you can sprinkle this with your imagination and flair.
3D rendering does give provide scope for artistic license. One 3D artist could create a completely different interpretation of a residential property compared to another designer. Be passionate about your work and let your personality shine through. 3D rendering artists often showcase their work with pride on social media and other platforms. It has evolved into much more than just a simple means of depicting a building.
3D Rendering Is Regularly Used for Architectural Presentations
Long gone are the days when companies would build expensive prototypes and scale models of their buildings. While some architects may still do this and take a traditional approach, many are turning to 3D renders. 3D rendering for properties

Furthermore, this method of visualizing a design for a presentation is much cheaper and more cost-effective. Finally, 3D renders can also be used as part of the project itself – just because a render has been used for a presentation doesn’t mean that it is now redundant.
High-Quality 3D Rendering Can Offer Advantages in Advertising
Online advertising today is extremely high quality. E-commerce has raised the bar and now demands adverts and marketing that looks out of this world. 3D residential rendering can provide exactly that! Many eCommerce furniture and realtors are making use of 3D rendering for their website content.
What makes this type of advertising and marketing even more appealing is that it can easily be changed and updated. The 3D rendering files will be kept by the designer and can be edited and re-processed if changes are required.
Rendering Is an Amazing Way to Bulk up Your Architectural Portfolio
A portfolio is a hugely important item to own for someone in the architectural industry. A portfolio is how you showcase your work to the world. This could be a physical portfolio with printed documents. It could also be a personal website or blog that anyone can access. Whatever the means, a portfolio is an absolute must for those involved in this industry.
The main problem with architectural portfolios is the time they take to accumulate. Consider how many projects an architect or structural designer may work on during their career. In three years, you may only work on a handful of projects – this doesn’t make for a very convincing portfolio. This is where rendering can help! You can bulk out your portfolio with stunning 3D rendering designs to show your flair and skill. This means that you can have a combined portfolio that showcases your actual accomplishments together with your ideas and talents.
Cad Crowd Has a Network of Residential 3D Drafting Services
3D residential rendering is certainly the way forward. As you can see from above, there are so many benefits coming from residential 3D design. Luckily for you, Cad Crowd can connect you with the best 3D design services available. We have pre-vetted, highly qualified professionals who are ready to help. Find out how it works!
