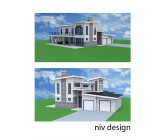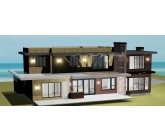3D Modeling and Roof Design
in
Design & Drafting
held by
SabaK
Last seen:
Contest Ended, Winner(s) have been selected.
-
Open
-
Choosing Finalist
-
Ended
Description:
I am looking for a roof and exterior design for my floor plans. Would like a modern style home with flat roofs and shed roofs, lots of windows. Can be creative. Would like to put emphasis on the two storey great room, open to above area.
Wants:
Evaluation based on creativity, this is a high end home to be built in a high end subdivision. I need roof design and exterior 3D modeling.
Software:
- Chief Architect
Entries
Discussion
Hi Aaron, thanks for following up. We had a submission that met most of the requirements pretty well and time was of the essence. However, we've posted a new contest if you're interested in taking a look. There are a lot of example images and direction. Title is "Chief Architect Designer - Exterior and Roof Design" Hope to hear from you soon.
Thanks,
Saba
Thanks,
Saba
Hey guys I was led to believe that you were going to award to me once you spoke to cad crowd and then I would make the changes you would need, just trying to follow up with decision criteria. and if I could possible help you out inthe future.
thanks much
Aaron
thanks much
Aaron
Hey Saba,
just wanted to follow up and see if you had any communication yet from CAD Crowd.... I am ready to make the changes you requested, if awarded, I hope i can help you out
Aaron (redesign)
just wanted to follow up and see if you had any communication yet from CAD Crowd.... I am ready to make the changes you requested, if awarded, I hope i can help you out
Aaron (redesign)
I just notice the contest has been extended, I will update my entry per your comments
I have extended the time until July 2...is that enough or should I extend it more?
I should be able to do all those changes that you ask me to dobut i'm just worried of the time the contest is closing.
 Hi NickVal, your design is a great start. Could you angle the shed roof (above the great room/open to above area) the opposite way? So that it angles up towards the side yard? Also could you please change the roof material to metal and make 18" deep fasicas in black? Also, there is no deck upstairs, if you could just make that a roof instead of a deck that would be great
Hi NickVal, your design is a great start. Could you angle the shed roof (above the great room/open to above area) the opposite way? So that it angles up towards the side yard? Also could you please change the roof material to metal and make 18" deep fasicas in black? Also, there is no deck upstairs, if you could just make that a roof instead of a deck that would be greatThanks!
Saba
Hey all,
Great that sounds good, if you are unable to resolve with them, let me know thru here and we can make other arrangements.
Aaron
Great that sounds good, if you are unable to resolve with them, let me know thru here and we can make other arrangements.
Aaron
Hi Aaron, Im just waiting for a rep from cadcrowd to get back to me, if we can do some changes to your submission and some tweaking I will award the contest to you, I am just waiting to ask them if it is better to hire you personally so you can mark your hours and get paid privately for the changes...I will let you know as soon as I hear from them, I have left them two voicemails and sent two emails with no response back yet...
Hey there guys, yeah I can make all those changes for sure.... am I awarded the contest though?
talk to you soon Aaron
talk to you soon Aaron
 Could you please make the main floor roof the same black color/material as the top floor roof. Also, is it possible to make the double storey roof (above loft) a shed roof? And have it angle up towards the side yard? Also, can you remove the extra parapet sticking out of the roof? Looks like a good start. If you could also fix the terrain so there is no gap under the patio too please.
Could you please make the main floor roof the same black color/material as the top floor roof. Also, is it possible to make the double storey roof (above loft) a shed roof? And have it angle up towards the side yard? Also, can you remove the extra parapet sticking out of the roof? Looks like a good start. If you could also fix the terrain so there is no gap under the patio too please.Thank you
Any version, I am working with X5 and X6 but as long as I can open it you may use any version, thanks
what version of chief architect sir?
Unfortunately no, I need it in chief architect software. Sorry
Is there any chance to use another software AutoCAD, 3dsMAX?
Similar Contests on Cad Crowd
Views of a future building
I need 20 views/images showing in 3D or with an appealing design the rooms with the furniture for the client to imagine how the house will be when the building is finished.
I can supply the floor plan and the designer has to make the images with perspective following the correspondent dimensions, windows, doors and details of the spaces.
the interior layout for warehouse
Dear Sir
Our client is a Canadian food distribution company, they would like to construct a warehouse for their food distribution , their land area is 4 acres (6800 sqm) they would like to construct first phase of 800 to 1200 sqm first. they are looking for experienced architect for the interior layout of the warehouse such, racking area, freezer, chilled room, packing area, delivery section, light manufacturing area where they can re pack products, energy efficiency, workflow of the logistic should be considered to provide efficient movement of workers, forklift etc. a previous experience in distribution warehouse Design is required and food distribution experience is a plus point.
Please provide your best offer and delivery time for this project.
Best regards
Dr. Abraham Minassian
Skype:dr.minassian2015
info@global-aci.com
 Prepaid Prize
Prepaid Prize




SabaK
Buyer