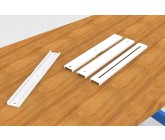Dress A & B
in
CAD Design
held by
elleB
Last seen:
Contest Ended, Winner(s) have been selected.
-
Open
-
Choosing Finalist
-
Ended
Entries
1st Winner
#13 Update
by sldraftingdesign
Download Files
#11 CAD -1
by jay07m
#20 Dress A & B
by Amar Patil
Download Files
#19 Dress A & B
by Amar Patil
Download Files
#18 Model A & B
by Henrique Coura
#17 CAD-3-Aluminum Channels
by jay07m
#16 Dress A & B
by REDA
Download Files
#15 Dress A & B
by REDA
Download Files
#14 design 1
by ezer153
Download Files
#12 Cad-2-Drawing and 3d
by jay07m
#10 Model A
by Matt R
Download Files
#9 Updated Drawings
by sldraftingdesign
#8 sample - model A
by Albertus Putra
Download Files
#7 Channel
by sldraftingdesign
Download Files
#6 Models A & B
by Jason Bush
Download Files
#5 A&B
by BAZONAS
Download Files
#4 ready
by El-Domo
Download Files
#3 DRESS A & B
by Afifi
#2 Dress A & B
by Ridwan Sept
Download Files
Discussion
Thank you!!
submitted... plz chect it and give your valuable feedback to improve design
ElleB, any updates? How are the entries looking
Hello ElleB, Please check my design, Thanks!!
I done this in Solid Edge, but provided a DXF that will open right in AUTOCAD. 

Submitted, enjoy! I can make any changes you request
posted the models made with autocad
2" wide in the inside or outside of the channel?
Is it possible if i using CATIA v5 instead of AutoCAD?
Similar Contests on Cad Crowd
Waterproof Earplug Amplifier
I need help designing, from the ground up, an earplug for swimming that also has basic amplifying capabilities. It would have to have both silicone/ plastic components, and electrical components contained within.
Portable water purifier
I need design and CAD design file for portable handheld compact water purifier with technology that cleans drinking water.
Building envelope shop drawings - single level building
Shop drawings are required for the fabrication and installation of aluminium composite panels on a single level building. The architect’s PDF and DWG files will be provided for the use of creating the shop drawings.
house design
pdf to cad convert
YASH PATEL
I can able to work on creo and auto cad.
All kind of mechanical designing, modeling and drawing we can able to do easly. We can make assembly drawing with BOM.
 Prepaid Prize
Prepaid Prize



















sldraftingdesign
Designer